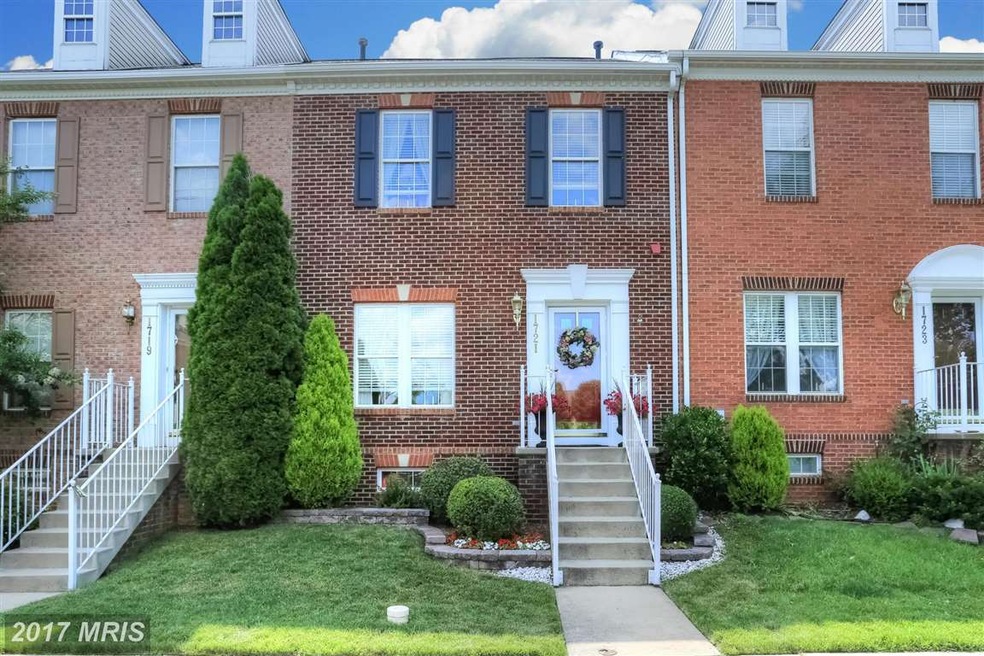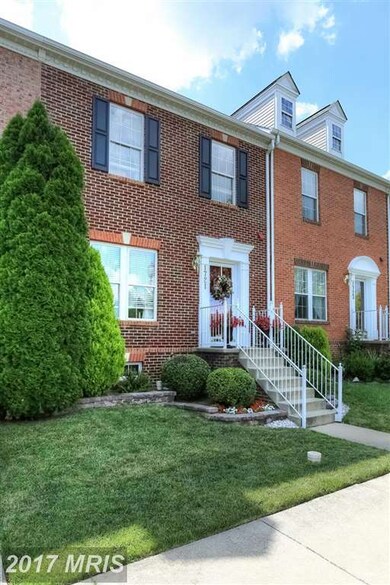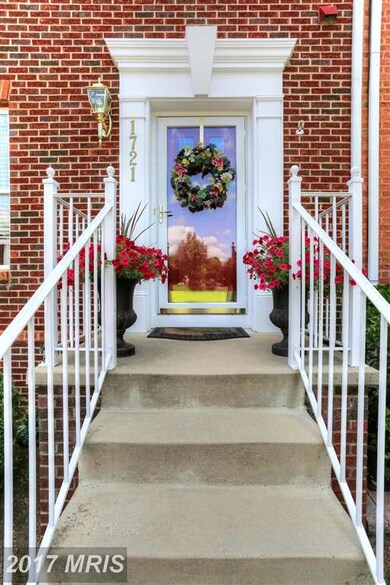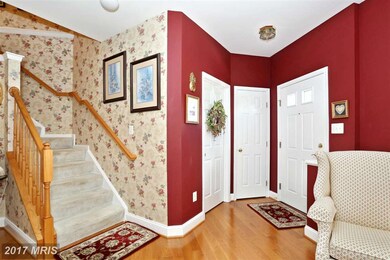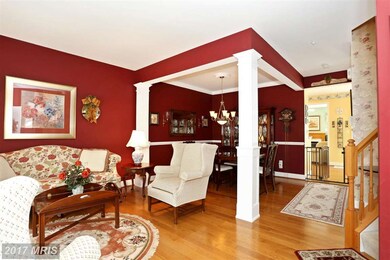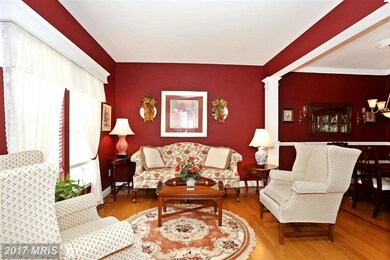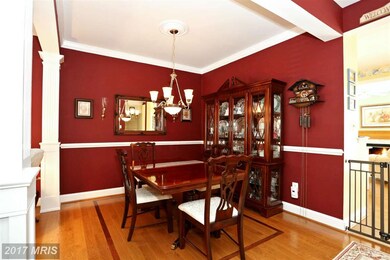
1721 Derrs Square W Frederick, MD 21701
Wormans Mill NeighborhoodHighlights
- Traditional Architecture
- Wood Flooring
- Upgraded Countertops
- Walkersville High School Rated A-
- Space For Rooms
- Game Room
About This Home
As of July 2017Large town home features many custom finishes through out. Beautiful hardwood floors on the main level w/ crown molding, chair rail & pillars. Large kitchen w/ Silestone counters, tile backsplash & newer appliances. Lovely sitting room w/ gas fireplace & lots of windows that look into the serene backyard that features a koi pond, paver patio & nicely landscaped. Lots more! Must see! Home warranty
Last Agent to Sell the Property
Real Broker, LLC - Frederick License #0225269520 Listed on: 07/01/2015

Last Buyer's Agent
Ronald Alexander
RE/MAX Plus
Townhouse Details
Home Type
- Townhome
Est. Annual Taxes
- $3,716
Year Built
- Built in 1999
Lot Details
- 2,080 Sq Ft Lot
- Two or More Common Walls
- Property is in very good condition
HOA Fees
- $65 Monthly HOA Fees
Home Design
- Traditional Architecture
- Asphalt Roof
- Vinyl Siding
- Brick Front
Interior Spaces
- Property has 3 Levels
- Chair Railings
- Crown Molding
- Fireplace With Glass Doors
- Screen For Fireplace
- Window Treatments
- Sitting Room
- Living Room
- Dining Room
- Den
- Game Room
- Storage Room
- Laundry Room
- Wood Flooring
Kitchen
- Eat-In Kitchen
- Double Oven
- Gas Oven or Range
- Microwave
- Freezer
- Ice Maker
- Dishwasher
- Kitchen Island
- Upgraded Countertops
- Disposal
Bedrooms and Bathrooms
- 3 Bedrooms
- En-Suite Primary Bedroom
- En-Suite Bathroom
- 2.5 Bathrooms
Partially Finished Basement
- Heated Basement
- Connecting Stairway
- Space For Rooms
- Rough-In Basement Bathroom
- Basement Windows
Parking
- Garage
- Rear-Facing Garage
- 2 Assigned Parking Spaces
Outdoor Features
- Shed
Schools
- Walkersville Elementary And Middle School
- Walkersville High School
Utilities
- Forced Air Heating and Cooling System
- Vented Exhaust Fan
- Natural Gas Water Heater
Listing and Financial Details
- Home warranty included in the sale of the property
- Tax Lot 14
- Assessor Parcel Number 1102217104
Community Details
Overview
- Monocacy Landing Community
- Monocacy Landing Subdivision
- The community has rules related to covenants
Pet Policy
- Pet Restriction
Ownership History
Purchase Details
Home Financials for this Owner
Home Financials are based on the most recent Mortgage that was taken out on this home.Purchase Details
Purchase Details
Similar Homes in Frederick, MD
Home Values in the Area
Average Home Value in this Area
Purchase History
| Date | Type | Sale Price | Title Company |
|---|---|---|---|
| Deed | $270,000 | None Available | |
| Deed | -- | -- | |
| Deed | $151,775 | -- |
Mortgage History
| Date | Status | Loan Amount | Loan Type |
|---|---|---|---|
| Open | $187,000 | New Conventional | |
| Previous Owner | $134,000 | Stand Alone Second | |
| Previous Owner | $42,640 | Credit Line Revolving | |
| Previous Owner | $50,000 | Unknown | |
| Closed | -- | No Value Available |
Property History
| Date | Event | Price | Change | Sq Ft Price |
|---|---|---|---|---|
| 07/31/2017 07/31/17 | Sold | $270,000 | -3.4% | $131 / Sq Ft |
| 07/02/2017 07/02/17 | Pending | -- | -- | -- |
| 05/29/2017 05/29/17 | For Sale | $279,500 | +16.9% | $135 / Sq Ft |
| 08/28/2015 08/28/15 | Sold | $239,000 | -2.4% | $151 / Sq Ft |
| 07/15/2015 07/15/15 | Pending | -- | -- | -- |
| 07/01/2015 07/01/15 | For Sale | $244,900 | -- | $155 / Sq Ft |
Tax History Compared to Growth
Tax History
| Year | Tax Paid | Tax Assessment Tax Assessment Total Assessment is a certain percentage of the fair market value that is determined by local assessors to be the total taxable value of land and additions on the property. | Land | Improvement |
|---|---|---|---|---|
| 2024 | $5,259 | $310,533 | $0 | $0 |
| 2023 | $4,859 | $282,467 | $0 | $0 |
| 2022 | $4,602 | $254,400 | $75,000 | $179,400 |
| 2021 | $4,300 | $246,267 | $0 | $0 |
| 2020 | $4,300 | $238,133 | $0 | $0 |
| 2019 | $4,154 | $230,000 | $67,000 | $163,000 |
| 2018 | $4,162 | $228,400 | $0 | $0 |
| 2017 | $4,093 | $230,000 | $0 | $0 |
| 2016 | $3,646 | $225,200 | $0 | $0 |
| 2015 | $3,646 | $217,467 | $0 | $0 |
| 2014 | $3,646 | $209,733 | $0 | $0 |
Agents Affiliated with this Home
-

Seller's Agent in 2017
Ronald Alexander
RE/MAX
-
Jennifer Grove

Buyer's Agent in 2017
Jennifer Grove
Bach Real Estate
(301) 788-1887
12 in this area
135 Total Sales
-
Stacy Allwein

Seller's Agent in 2015
Stacy Allwein
Real Broker, LLC - Frederick
(301) 606-6716
18 in this area
430 Total Sales
Map
Source: Bright MLS
MLS Number: 1001188823
APN: 02-217104
- 1726 Emory St
- 1791B Wheyfield Dr
- 1813 Wheyfield Dr Unit 10-A
- 1806A Monocacy View Cir
- 1414 Bexley Ln
- 1441 Wheyfield Dr
- 1765 Algonquin Rd
- 1764 Algonquin Rd
- 1743 Wheyfield Dr
- 1735 Wheyfield Dr
- 1501 S Rambling Way
- 8207 Blue Heron Dr Unit 1C
- 8011 Lighthouse Landing
- 1721 Dearbought Dr
- 8010 Hollow Reed Ct
- 7906 Longmeadow Dr
- 2409 Bear Den Rd
- 2250 Bear Den Rd Unit 308
- 2462 Five Shillings Rd
- 2467 Stoney Creek Rd
