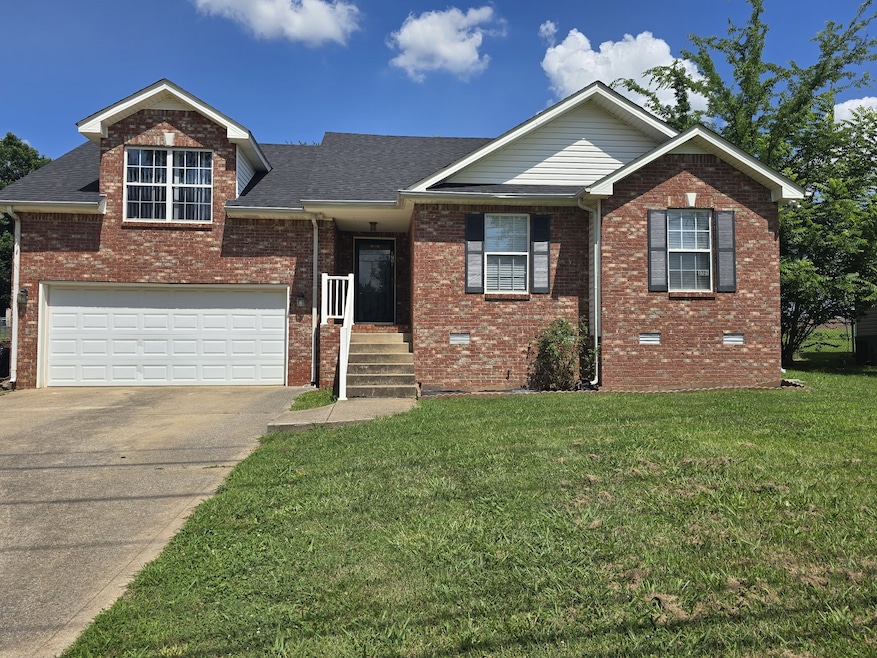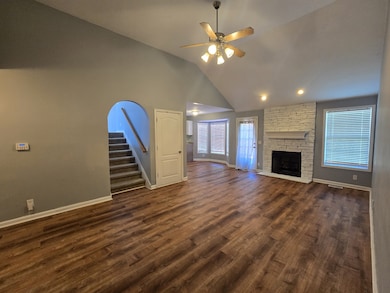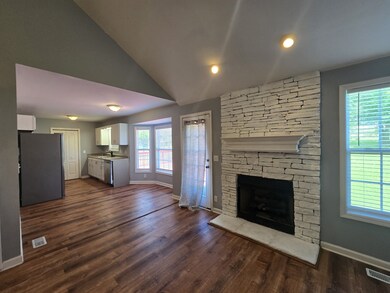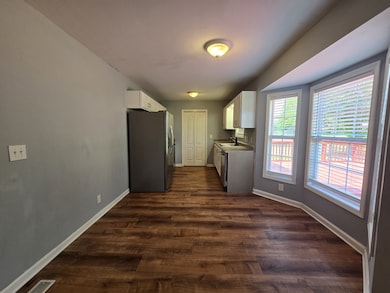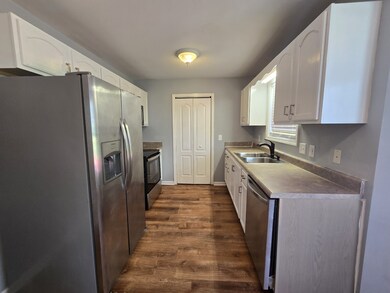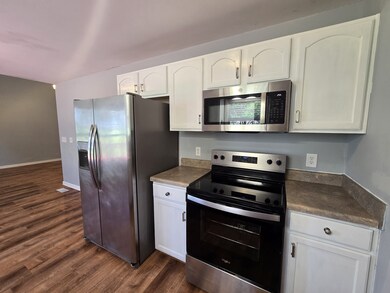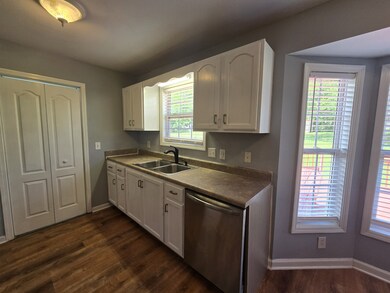1721 Needmore Rd Clarksville, TN 37042
Highlights
- Deck
- Porch
- Cooling Available
- No HOA
- 2 Car Attached Garage
- Ceiling Fan
About This Home
Welcome to Your Next Chapter of Cozy Quirkiness! If homes had personalities, this one would be the life of the block party! Tucked away, this 3-bedroom charmer is bursting with space, style, and surprises. Living Room Goals: Stretch out, dance it out, or host your next movie marathon in a spacious living room that practically begs for oversized couches and spontaneous living room forts. Galley-Style Kitchen: Channel your inner chef in a sleek, efficient kitchen that keeps everything within arm’s reach—because who wants to walk a mile for the salt? Dining Nook with Bay Window: Morning coffee just hits different in this sun-kissed nook. Bonus: perfect for plant parents. Laundry Day = Easy Day: With a washer and dryer included, you can finally say goodbye to laundromat loitering. 3 Spacious Bedrooms: Each one is a blank canvas with ample closet space—ideal for fashionistas, collectors, or secret snack stashes. Bonus Room Bonanza: Game room? Home gym? Secret lair? You decide. This large bonus room is ready for whatever your imagination cooks up. 2-Car Garage: Because your cars deserve a cozy home too. Fenced-In Yard + Storage Shed: Whether you’re a grill master, a green thumb, or just like your privacy, this fenced yard has you covered. And the extra shed? Perfect for tools, toys, or your growing collection of inflatable flamingos. Ready to move in and make memories? This home is more than just walls and windows—it’s a vibe. Come see it before someone else claims the quirk!
Listing Agent
Top Flight Realty Brokerage Phone: 9313023162 License # 295751 Listed on: 07/01/2025
Home Details
Home Type
- Single Family
Est. Annual Taxes
- $1,656
Year Built
- Built in 2004
Lot Details
- Chain Link Fence
Parking
- 2 Car Attached Garage
- Driveway
Home Design
- Brick Exterior Construction
- Vinyl Siding
Interior Spaces
- 1,317 Sq Ft Home
- Property has 2 Levels
- Furnished or left unfurnished upon request
- Ceiling Fan
- Crawl Space
- Fire and Smoke Detector
Kitchen
- Oven or Range
- Microwave
- Dishwasher
Flooring
- Carpet
- Laminate
- Vinyl
Bedrooms and Bathrooms
- 3 Main Level Bedrooms
- 2 Full Bathrooms
Laundry
- Dryer
- Washer
Outdoor Features
- Deck
- Porch
Schools
- Pisgah Elementary School
- Northeast Middle School
- Northeast High School
Utilities
- Cooling Available
- Heat Pump System
Listing and Financial Details
- Property Available on 7/1/25
- The owner pays for trash collection
- Rent includes trash collection
- Assessor Parcel Number 063018F A 00400 00002018F
Community Details
Overview
- No Home Owners Association
- Crestview North Subdivision
Pet Policy
- Pets Allowed
Map
Source: Realtracs
MLS Number: 2923743
APN: 018F-A-004.00
- 1029 Charles Thomas Dr
- 1028 Charles Thomas Dr
- 1622 Autumn Dr
- 1049 Charles Thomas Dr
- 1805 Needmore Rd
- 1709 Manning Dr
- 1061 Charles Thomas Dr
- 1765 Copperfield Ct
- 1729 Hazelwood Rd
- 1889 Eisenhower Rd
- 1764 Cherry Point Ct
- 1000 Spicer Dr
- 1004 Spicer Dr
- 1995 General Neyland Dr
- 327 Front Ridge Cir
- 1796 Arrowhead Ct
- 319 Front Ridge Cir
- 315 Front Ridge Cir
- 105 Front Ridge Cir
- 301 Front Ridge Cir
