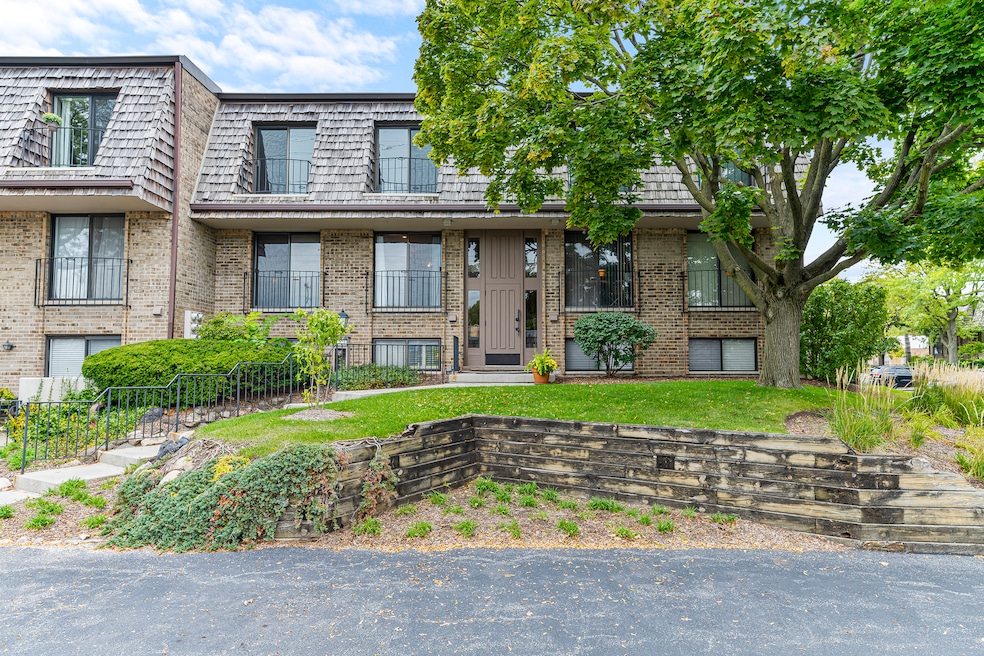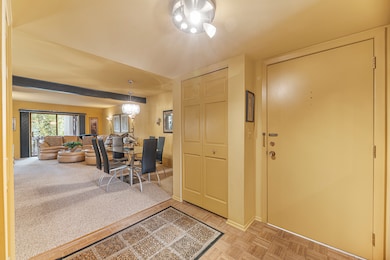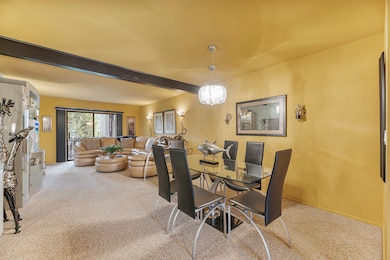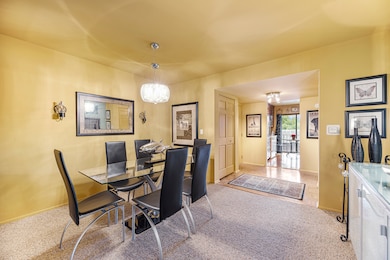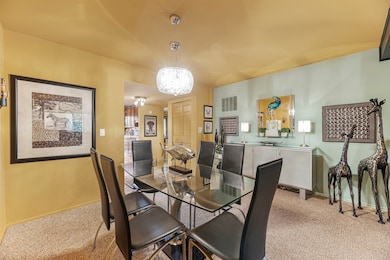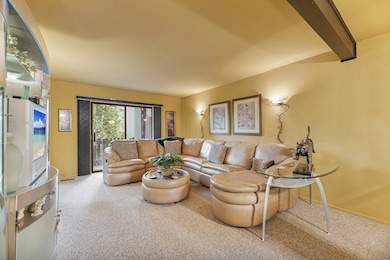
1721 Northfield Square Unit C Northfield, IL 60093
Estimated payment $2,227/month
Highlights
- Hot Property
- In Ground Pool
- Wood Flooring
- Marie Murphy School Rated A
- Deck
- Balcony
About This Home
Welcome Home to 1721 Northfield Square, Unit C - A Bright, Spacious & Beautifully Maintained 2BR with Pool Views. Nestled within Northfield Square, one of the North Shore's most sought-after communities, this meticulously maintained 2-bedroom, 1.5-bath home with a 1-car garage offers the perfect balance of comfort, natural light, and timeless design. Lovingly cared for by the same owner for over 23 years, this residence shines with pride of ownership and inviting warmth. Step inside the welcoming foyer, featuring dual closets that lead into a large open-concept living and dining room filled with natural light. Glass sliders open to a private deck overlooking the beautifully landscaped courtyard and community pool-a serene setting perfect for morning coffee or evening relaxation. The updated kitchen features raised-panel cherry cabinetry, Corian countertops, and a wood-paneled Sub-Zero refrigerator that complements the cabinetry beautifully. A Juliet balcony off the kitchen floods the space with sunshine, creating a cheerful nook for casual dining. The primary bedroom suite offers a peaceful retreat with a walk-in closet, private full bath with soaking tub, and another Juliet balcony. The second bedroom is equally inviting, offering a walk-in closet, private half bath, and in-unit laundry cleverly integrated for convenience (with potential to convert the half bath to a full bath). Additional highlights include abundant closet space throughout, professionally maintained grounds, and access to Northfield Square's community pool. Ideally located just steps from Northfield Shopping Square, parks, trails, and top-rated schools, and only minutes to the Edens Expressway, downtown Winnetka, Lake Michigan beaches, and prestigious golf courses such as Sunset Ridge Country Club. Enjoy peaceful, maintenance-free living in a prime North Shore location-where space, sunlight, and sophistication meet.
Property Details
Home Type
- Condominium
Est. Annual Taxes
- $1,637
Year Built
- Built in 1974
HOA Fees
- $544 Monthly HOA Fees
Parking
- 1 Car Garage
- Driveway
- Parking Included in Price
Home Design
- Entry on the 2nd floor
- Brick Exterior Construction
- Brick Foundation
- Concrete Perimeter Foundation
Interior Spaces
- 1,196 Sq Ft Home
- 3-Story Property
- Built-In Features
- Window Screens
- Entrance Foyer
- Family Room
- Combination Dining and Living Room
- Storage
Kitchen
- Range
- Microwave
- High End Refrigerator
- Dishwasher
- Disposal
Flooring
- Wood
- Carpet
Bedrooms and Bathrooms
- 2 Bedrooms
- 2 Potential Bedrooms
- Walk-In Closet
- Soaking Tub
Laundry
- Laundry Room
- Dryer
- Washer
Outdoor Features
- In Ground Pool
- Balcony
- Deck
Schools
- Avoca West Elementary School
- Marie Murphy Middle School
- New Trier Twp High School Northfield/Wi
Utilities
- Central Air
- Heating System Uses Natural Gas
- 100 Amp Service
- Lake Michigan Water
Listing and Financial Details
- Senior Tax Exemptions
- Homeowner Tax Exemptions
- Senior Freeze Tax Exemptions
Community Details
Overview
- Association fees include parking, insurance, pool, exterior maintenance, lawn care, scavenger, snow removal
- 6 Units
- Miki Subotic Association, Phone Number (847) 504-8018
- Property managed by Braeside
Recreation
- Community Pool
Pet Policy
- Dogs and Cats Allowed
Additional Features
- Common Area
- Resident Manager or Management On Site
Matterport 3D Tour
Map
Home Values in the Area
Average Home Value in this Area
Tax History
| Year | Tax Paid | Tax Assessment Tax Assessment Total Assessment is a certain percentage of the fair market value that is determined by local assessors to be the total taxable value of land and additions on the property. | Land | Improvement |
|---|---|---|---|---|
| 2024 | $1,637 | $20,948 | $3,819 | $17,129 |
| 2023 | $1,600 | $21,196 | $3,819 | $17,377 |
| 2022 | $1,600 | $21,196 | $3,819 | $17,377 |
| 2021 | $1,810 | $16,903 | $2,745 | $14,158 |
| 2020 | $1,640 | $16,903 | $2,745 | $14,158 |
| 2019 | $1,613 | $18,615 | $2,745 | $15,870 |
| 2018 | $1,693 | $14,989 | $2,267 | $12,722 |
| 2017 | $0 | $14,989 | $2,267 | $12,722 |
Property History
| Date | Event | Price | List to Sale | Price per Sq Ft |
|---|---|---|---|---|
| 12/09/2025 12/09/25 | For Sale | $295,000 | -- | $247 / Sq Ft |
About the Listing Agent

As a 40-year resident of Chicago’s North Shore, and a realtor for 30 years, Marla Schneider has developed an enduring business by focusing on customer service and providing her clients with an in-depth knowledge of the local real estate market. Starting out as an individual agent, Marla quickly reached an elevated level of success. Understanding the need to expand and provide a better service for her clients The Marla Schneider Team was formed utilizing progressive marketing techniques
Marla's Other Listings
Source: Midwest Real Estate Data (MRED)
MLS Number: 12530285
APN: 05-19-314-081-1075
- 1701 Northfield Square Unit E
- 185 Happ Rd
- 1635 Elder Ln
- 15 Landmark
- 19 Landmark
- 1656 Harding Rd
- 236 Bristol St
- 1857 Willowview Terrace Unit 1857
- 2033 Winnetka Rd
- 387 Bristol St
- 5020 Arbor Ln Unit 203
- 118 Dickens Rd
- 724 Becker Rd
- 711 Becker Rd
- 32 Meadowview Dr
- 628 Happ Rd
- 2185 New Willow Rd
- 1133 Manor Dr
- 180 Apple Tree Rd
- 4072 Bunker Ln
- 1721 Northfield Square Unit B
- 244 Eaton St Unit 1
- 3225 Illinois Rd
- 82 Woodley Rd
- 3205 Sprucewood Rd
- 3101 Sprucewood Rd
- 3131 Lake Ave Unit F
- 321 Ferndale Rd
- 811 Hibbard Rd Unit C
- 1723 Wildberry Dr Unit C
- 1037 Heatherfield Ln
- 725 Hibbard Rd
- 608 Lavergne Ave
- 1644-1646 Waukegan Rd
- 1097 Tower Rd Unit A
- 953 Westmoor Rd Unit 1
- 894 Green Bay Rd
- 910 Green Bay Rd Unit 918-3I
- 896 Green Bay Rd Unit 7
- 897 Green Bay Rd Unit 20
