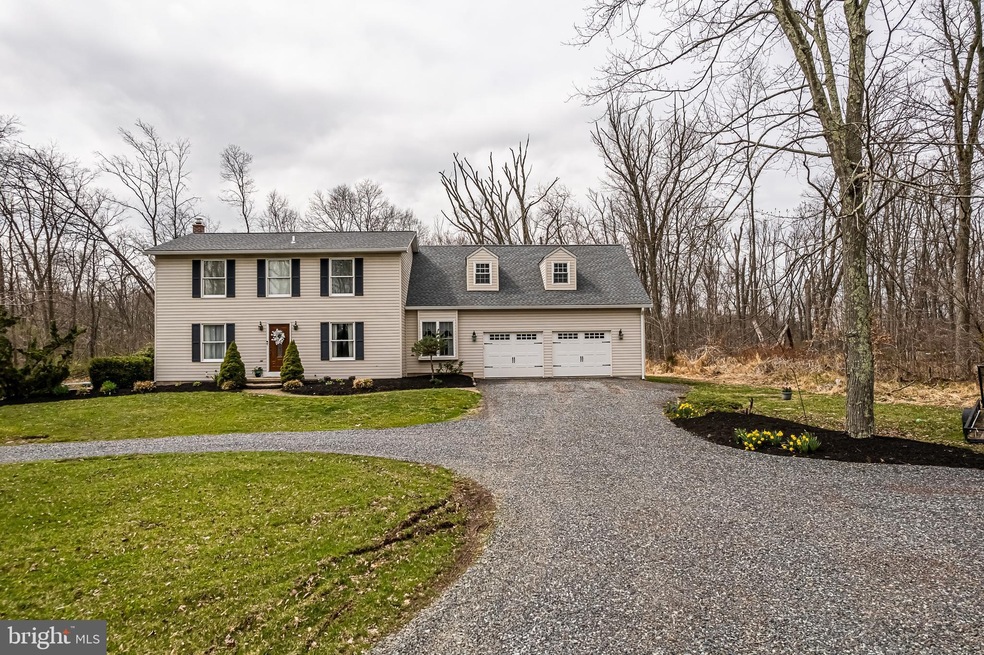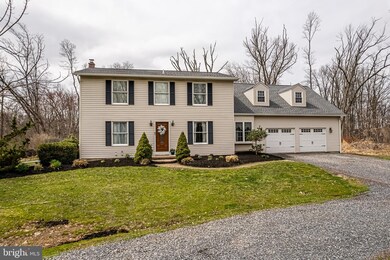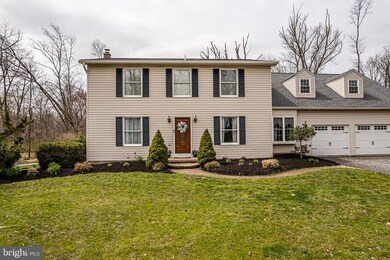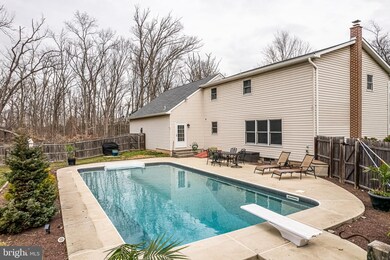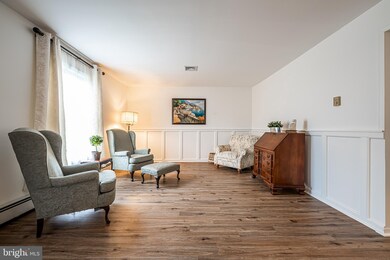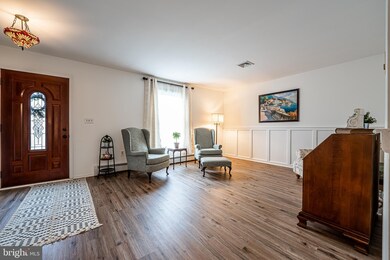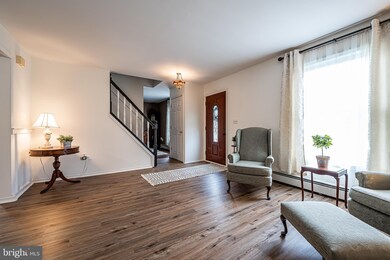
1721 Ridge Rd Telford, PA 18969
Upper Salford Township NeighborhoodEstimated Value: $568,000 - $650,000
Highlights
- Private Pool
- View of Trees or Woods
- Colonial Architecture
- Salford Hills Elementary School Rated A
- 3.07 Acre Lot
- Backs to Trees or Woods
About This Home
As of May 2022Welcome home to this warm and inviting colonial style home with privacy, versatile use spaces, a great entertainment floorplan, and in-ground pool, all nestled in the woods of Upper Salford Township! This home has been very well cared for and has much to offer within it’s 2,352 sq ft of living space, and 3.06 acres. Updated features include luxury vinyl plank flooring in the Living and Family Rooms (2022), new water heater (2022), and newer roof (2020). Enter the bright and open Living Room with fresh paint and trendy wainscotting, follow the new vinyl plank floors into the Family Room, open to the Kitchen with Breakfast Bar featuring granite countertops. The separate Dining Room is a great space to entertain or have a romantic dinner overlooking your wooded property. Through the Kitchen is the Breakfast Room with 3 X 6 double door shelved pantry. The Breakfast Room retreat could serve alternative purposes such as an office, homeschooling room, crafting, study, library, lounge bar, etc! Towards the back of the home is the garage entrance, the FULL first floor bathroom, and the mudroom with Laundry. Exit the full panel glass door to the outside oasis! Upstairs are four bedrooms, and a hall bathroom. The primary bedroom has a walk-in closet and a full shower in the attached bathroom. The attached oversized (2 ½ car) Garage has an amazing amount of storage and room for parking your cars. Up the Garage staircase is an incredible 36 X 25 room ready to be finished - another space with multiple use potential! The basement has a finished 25 X 13 room, surrounded by 2 large storage closets, and, also has washer/dryer hookup if you would like to move the laundry from the 1st floor to the basement. Outside, the towering trees provide shade and privacy in the spring and summer months. The stockade wood fence encloses the pool and a comfortable amount of yard space along with providing protection from the abundant wildlife in the surrounding woods, including deer, and chipmunks! Conveniently located off Sumneytown & Barndt Rds, close to Dutch Country Playhouse, Spring Mountain Adventures (skiing, snowboarding, ice skating, biking, zip-lining), the Perkiomen Trail, and Green Lane Reservoir (hiking/walking trails, boating, fishing, kayak, paddleboard rentals).
Last Listed By
Keller Williams Real Estate-Montgomeryville License #RS275421 Listed on: 04/10/2022

Home Details
Home Type
- Single Family
Est. Annual Taxes
- $5,999
Year Built
- Built in 1988
Lot Details
- 3.07 Acre Lot
- Lot Dimensions are 453.00 x 0.00
- Privacy Fence
- Level Lot
- Backs to Trees or Woods
- Property is in very good condition
- Property is zoned RA2
Parking
- 2 Car Attached Garage
- 15 Driveway Spaces
- Oversized Parking
- Parking Storage or Cabinetry
- Front Facing Garage
- Circular Driveway
- Gravel Driveway
Home Design
- Colonial Architecture
- Shingle Roof
- Vinyl Siding
- Concrete Perimeter Foundation
Interior Spaces
- 2,352 Sq Ft Home
- Property has 2 Levels
- Wainscoting
- Family Room
- Living Room
- Breakfast Room
- Dining Room
- Views of Woods
- Partially Finished Basement
Kitchen
- Built-In Microwave
- Dishwasher
Flooring
- Carpet
- Luxury Vinyl Plank Tile
Bedrooms and Bathrooms
- 4 Bedrooms
- En-Suite Primary Bedroom
Laundry
- Laundry Room
- Laundry on main level
Outdoor Features
- Private Pool
- Patio
- Shed
Utilities
- Central Air
- Heating System Uses Oil
- Hot Water Baseboard Heater
- Electric Baseboard Heater
- Well
- Oil Water Heater
- On Site Septic
Community Details
- No Home Owners Association
Listing and Financial Details
- Home warranty included in the sale of the property
- Tax Lot 36
- Assessor Parcel Number 62-00-01304-506
Ownership History
Purchase Details
Purchase Details
Purchase Details
Similar Homes in Telford, PA
Home Values in the Area
Average Home Value in this Area
Purchase History
| Date | Buyer | Sale Price | Title Company |
|---|---|---|---|
| Connell Todd D | -- | -- | |
| Connell Louis W | -- | -- | |
| Connell Louis | $162,000 | -- |
Mortgage History
| Date | Status | Borrower | Loan Amount |
|---|---|---|---|
| Open | Williams Melissa M | $62,000 | |
| Open | Connell Todd D | $288,750 | |
| Closed | Connell Todd D | $235,000 | |
| Closed | Connell Todd D | $230,000 | |
| Closed | Connell Todd D | $41,000 |
Property History
| Date | Event | Price | Change | Sq Ft Price |
|---|---|---|---|---|
| 05/27/2022 05/27/22 | Sold | $575,000 | 0.0% | $244 / Sq Ft |
| 04/15/2022 04/15/22 | Pending | -- | -- | -- |
| 04/15/2022 04/15/22 | Price Changed | $575,000 | +21.1% | $244 / Sq Ft |
| 04/14/2022 04/14/22 | For Sale | $475,000 | -17.4% | $202 / Sq Ft |
| 04/13/2022 04/13/22 | Off Market | $575,000 | -- | -- |
| 04/10/2022 04/10/22 | For Sale | $475,000 | -- | $202 / Sq Ft |
Tax History Compared to Growth
Tax History
| Year | Tax Paid | Tax Assessment Tax Assessment Total Assessment is a certain percentage of the fair market value that is determined by local assessors to be the total taxable value of land and additions on the property. | Land | Improvement |
|---|---|---|---|---|
| 2024 | $6,495 | $164,850 | $71,250 | $93,600 |
| 2023 | $6,192 | $164,850 | $71,250 | $93,600 |
| 2022 | $6,000 | $164,850 | $71,250 | $93,600 |
| 2021 | $5,909 | $164,850 | $71,250 | $93,600 |
| 2020 | $5,835 | $164,850 | $71,250 | $93,600 |
| 2019 | $5,765 | $164,850 | $71,250 | $93,600 |
| 2018 | $5,764 | $164,850 | $71,250 | $93,600 |
| 2017 | $5,627 | $164,850 | $71,250 | $93,600 |
| 2016 | $5,562 | $164,850 | $71,250 | $93,600 |
| 2015 | $5,471 | $164,850 | $71,250 | $93,600 |
| 2014 | $5,471 | $164,850 | $71,250 | $93,600 |
Agents Affiliated with this Home
-
Daniel J. Smith

Seller's Agent in 2022
Daniel J. Smith
Keller Williams Real Estate-Montgomeryville
(215) 892-6923
6 in this area
264 Total Sales
-
Cheryl Smith
C
Seller Co-Listing Agent in 2022
Cheryl Smith
Keller Williams Real Estate-Montgomeryville
(215) 892-3871
3 in this area
135 Total Sales
-
Solon Alpohoritis

Buyer's Agent in 2022
Solon Alpohoritis
KW Empower
(267) 506-1757
1 in this area
64 Total Sales
Map
Source: Bright MLS
MLS Number: PAMC2033856
APN: 62-00-01304-506
- 2748 Burton Rd
- 1323 Old Sumneytown Pike
- 2520 Josie Ln
- 694 Ridge Rd
- 1171 Old Sumneytown Pike
- 2350 Josie Ln
- 2359 Hendricks Station Rd
- 3196 Main St
- 2410 Perkiomenville Rd
- 4691 Geryville Pike
- 73 Salford Way
- 2848 Swamp Creek Rd
- 865 Gladys Way
- 1127 Magazine Rd
- 1725 Quail Ridge Ln
- 3111 Main St
- 1180 Salford St
- 544 Ridge Rd
- 3062 Main St
- 1737 Hendricks Rd
