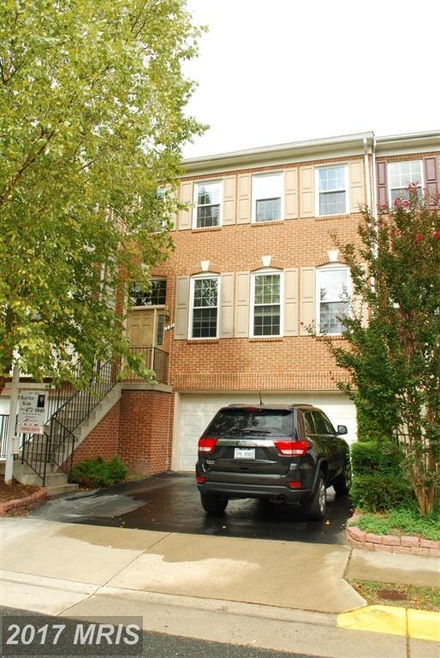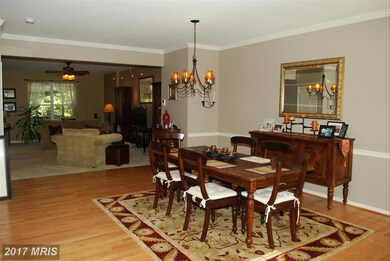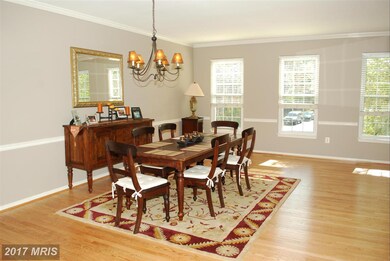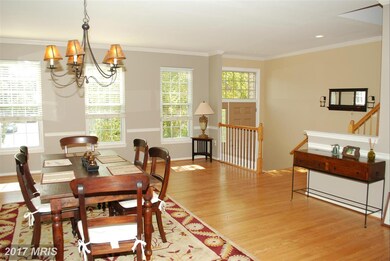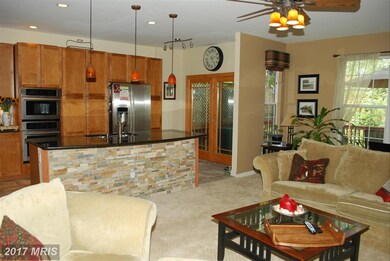
1721 Stuart Pointe Ln Herndon, VA 20170
Estimated Value: $760,000 - $933,000
Highlights
- Private Pool
- Gourmet Kitchen
- Colonial Architecture
- Aldrin Elementary Rated A
- Open Floorplan
- Cathedral Ceiling
About This Home
As of April 2015Bright and spacious town home with fully finished basement with a den/a full bath. Gorgeous updated kitchen boasts granite counter tops and island with stone accent, top of the line appliances including wolf cook top and custom cabinets. Roof, Hvac replaced in 2011, 2013. Insulated windows w UV protection. Updated bathrooms with custom cabinets and sinks. Tree lined deck and patio!
Townhouse Details
Home Type
- Townhome
Est. Annual Taxes
- $5,423
Year Built
- Built in 1999
Lot Details
- 2,088 Sq Ft Lot
- Two or More Common Walls
- Property is in very good condition
HOA Fees
- $71 Monthly HOA Fees
Parking
- 2 Car Attached Garage
- Garage Door Opener
Home Design
- Colonial Architecture
- Brick Exterior Construction
Interior Spaces
- Property has 3 Levels
- Open Floorplan
- Chair Railings
- Crown Molding
- Cathedral Ceiling
- Screen For Fireplace
- Fireplace Mantel
- Gas Fireplace
- Insulated Windows
- Window Treatments
- Six Panel Doors
- Entrance Foyer
- Family Room Off Kitchen
- Living Room
- Dining Room
- Den
- Wood Flooring
Kitchen
- Gourmet Kitchen
- Gas Oven or Range
- Cooktop with Range Hood
- Microwave
- Ice Maker
- Dishwasher
- Kitchen Island
- Upgraded Countertops
- Disposal
Bedrooms and Bathrooms
- 4 Bedrooms
- En-Suite Primary Bedroom
- En-Suite Bathroom
- 3.5 Bathrooms
Laundry
- Laundry Room
- Dryer
- Washer
Finished Basement
- Rear Basement Entry
- Natural lighting in basement
Pool
- Private Pool
Utilities
- Forced Air Heating and Cooling System
- Vented Exhaust Fan
- Natural Gas Water Heater
Community Details
- Association fees include trash
- Towns At Stuart Point Subdivision
- The community has rules related to covenants
Listing and Financial Details
- Tax Lot 29
- Assessor Parcel Number 17-1-24- -29
Ownership History
Purchase Details
Home Financials for this Owner
Home Financials are based on the most recent Mortgage that was taken out on this home.Purchase Details
Similar Homes in Herndon, VA
Home Values in the Area
Average Home Value in this Area
Purchase History
| Date | Buyer | Sale Price | Title Company |
|---|---|---|---|
| Snelson Megan L | $539,900 | -- | |
| Robinson Brian | $254,017 | -- |
Mortgage History
| Date | Status | Borrower | Loan Amount |
|---|---|---|---|
| Open | Snelson Megan L | $434,250 | |
| Closed | Snelson Megan L | $485,910 | |
| Previous Owner | Robinson Brian | $50,000 | |
| Previous Owner | Robinson Brian | $25,000 |
Property History
| Date | Event | Price | Change | Sq Ft Price |
|---|---|---|---|---|
| 04/29/2015 04/29/15 | Sold | $539,900 | 0.0% | $212 / Sq Ft |
| 04/01/2015 04/01/15 | Pending | -- | -- | -- |
| 03/28/2015 03/28/15 | Price Changed | $539,900 | -1.8% | $212 / Sq Ft |
| 02/23/2015 02/23/15 | Price Changed | $549,900 | -1.8% | $216 / Sq Ft |
| 02/11/2015 02/11/15 | For Sale | $559,900 | -- | $220 / Sq Ft |
Tax History Compared to Growth
Tax History
| Year | Tax Paid | Tax Assessment Tax Assessment Total Assessment is a certain percentage of the fair market value that is determined by local assessors to be the total taxable value of land and additions on the property. | Land | Improvement |
|---|---|---|---|---|
| 2024 | $7,169 | $618,850 | $190,000 | $428,850 |
| 2023 | $6,669 | $590,970 | $170,000 | $420,970 |
| 2022 | $6,758 | $590,970 | $170,000 | $420,970 |
| 2021 | $6,329 | $539,350 | $155,000 | $384,350 |
| 2020 | $6,512 | $550,210 | $155,000 | $395,210 |
| 2019 | $6,121 | $517,200 | $155,000 | $362,200 |
| 2018 | $5,990 | $520,860 | $155,000 | $365,860 |
| 2017 | $5,848 | $503,690 | $145,000 | $358,690 |
| 2016 | $5,835 | $503,690 | $145,000 | $358,690 |
| 2015 | $5,621 | $503,690 | $145,000 | $358,690 |
| 2014 | $5,423 | $487,030 | $135,000 | $352,030 |
Agents Affiliated with this Home
-
kaylee kim

Seller's Agent in 2015
kaylee kim
Samson Properties
(703) 472-1840
45 Total Sales
-
James MacDonald

Buyer's Agent in 2015
James MacDonald
Samson Properties
(571) 437-2105
6 Total Sales
Map
Source: Bright MLS
MLS Number: 1003686903
APN: 0171-24-0029
- 1646 Sierra Woods Dr
- 1704 Lake Shore Crest Dr Unit 14
- 1610 Sierra Woods Dr
- 1705 Lake Shore Crest Dr Unit 25
- 1701 Lake Shore Crest Dr Unit 11
- 1716 Lake Shore Crest Dr Unit 16
- 1720 Lake Shore Crest Dr Unit 34
- 1720 Lake Shore Crest Dr Unit 35
- 11908 Moss Point Ln
- 114 Herndon Mill Cir
- 12024 Taliesin Place Unit 33
- 1612 Autumnwood Dr
- 1578 Poplar Grove Dr
- 12009 Taliesin Place Unit 36
- 1581 Poplar Grove Dr
- 12180 Abington Hall Place Unit 104
- 12016 Creekbend Dr
- 12170 Abington Hall Place Unit 201
- 12170 Abington Hall Place Unit 204
- 12025 New Dominion Pkwy Unit 509
- 1721 Stuart Pointe Ln
- 1719 Stuart Pointe Ln
- 1723 Stuart Pointe Ln
- 1717 Stuart Pointe Ln
- 1725 Stuart Pointe Ln
- 1715 Stuart Pointe Ln
- 1711 Stuart Pointe Ln
- 1718 Stuart Pointe Ln
- 1716 Stuart Pointe Ln
- 1709 Stuart Pointe Ln
- 1714 Stuart Pointe Ln
- 12051 Summer Meadow Ln
- 1712 Stuart Pointe Ln
- 12049 Summer Meadow Ln
- 1707 Stuart Pointe Ln
- 1710 Stuart Pointe Ln
- 12053 Summer Meadow Ln
- 1705 Stuart Pointe Ln
- 1706 Stuart Pointe Ln
- 1703 Stuart Pointe Ln
