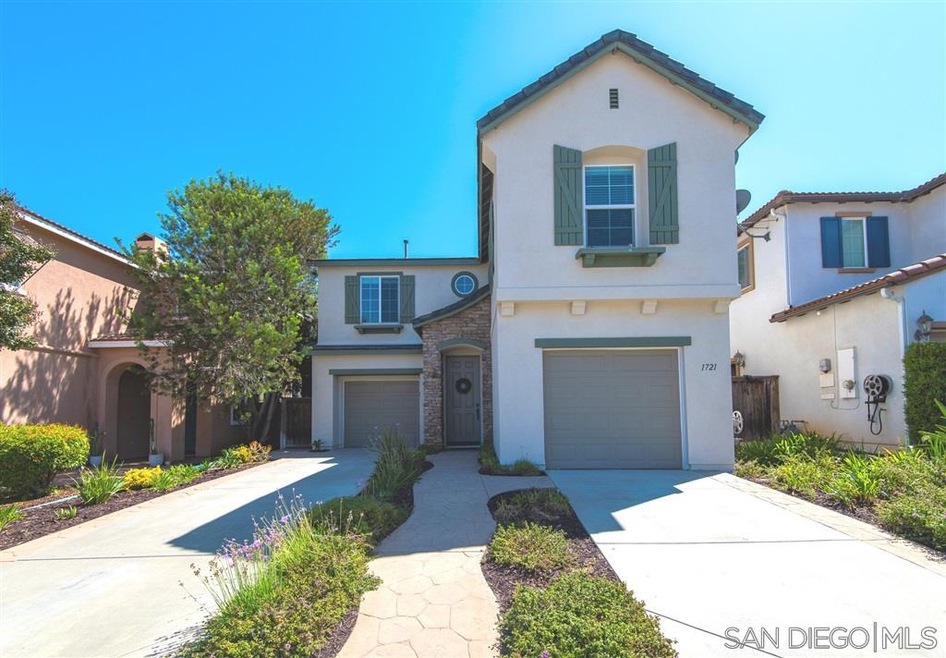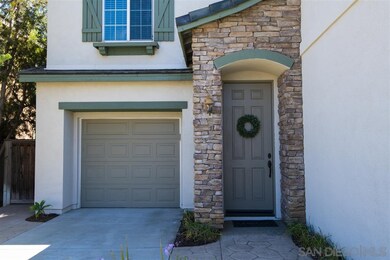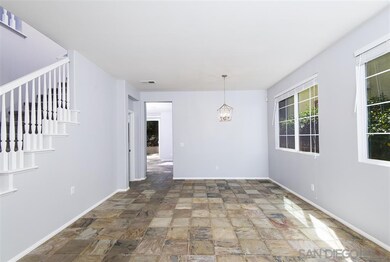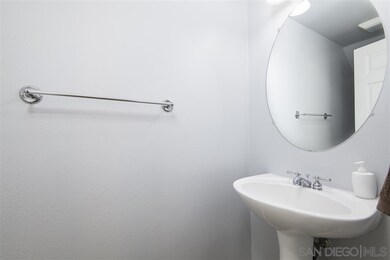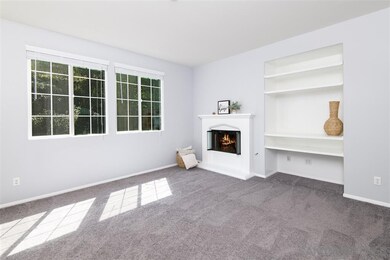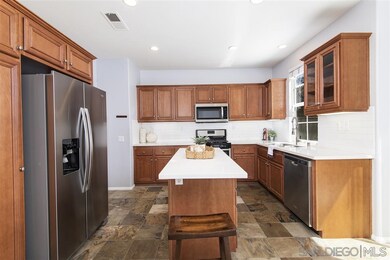
1721 Thorley Way San Marcos, CA 92078
San Elijo NeighborhoodEstimated Value: $1,246,682 - $1,291,000
Highlights
- Mountain View
- 2 Car Attached Garage
- Concrete Porch or Patio
- San Elijo Elementary School Rated A
- Walk-In Closet
- Living Room
About This Home
As of December 2019Newly updated home in Cambria neighborhood of San Elijo Hills. Fresh paint inside and out, new flooring, new counter-tops and backsplash in kitchen and master bathroom, all new stainless steel appliances, sinks and fixtures. This home is truly move-in ready! Great backyard space with stamped concrete patio and mature, low maintenance landscape. This home has an open family room with fireplace, expanded counter seating at kitchen island and large bonus space upstairs (Opt. 4th bedroom). Equipped with A/C, built-in security system and automatic sprinkler system. Beautiful home steps from Questhaven park. Popular floorplan allows for plenty of off-street parking. Vaulted ceilings, spacious living and dining areas, tons of storage, walk-in closet, separate tub/shower in master bedroom with dual vanity sinks. Walking distance to award-winning schools, restaurants and shops. San Elijo Hills is a master plan like no other with community events for everyone to enjoy.
Last Agent to Sell the Property
Lynn Kelly
Real Estate eBroker, Inc. License #01966936 Listed on: 09/25/2019

Last Buyer's Agent
Eduardo Briceno
Coldwell Banker License #01219478

Home Details
Home Type
- Single Family
Est. Annual Taxes
- $10,406
Year Built
- Built in 2004
Lot Details
- Property is Fully Fenced
- Gentle Sloping Lot
- Sprinklers on Timer
HOA Fees
- $80 Monthly HOA Fees
Parking
- 2 Car Attached Garage
- Garage Door Opener
- Driveway
Property Views
- Mountain
- Neighborhood
Home Design
- Turnkey
- Common Roof
- Stone Veneer
Interior Spaces
- 1,992 Sq Ft Home
- 2-Story Property
- Entryway
- Family Room with Fireplace
- Living Room
- Dining Area
Kitchen
- Gas Oven
- Self-Cleaning Oven
- Six Burner Stove
- Gas Range
- Microwave
- Ice Maker
- Water Line To Refrigerator
- Dishwasher
- ENERGY STAR Qualified Appliances
- Disposal
Flooring
- Carpet
- Slate Flooring
Bedrooms and Bathrooms
- 4 Bedrooms
- Walk-In Closet
Laundry
- Laundry on upper level
- Gas And Electric Dryer Hookup
Home Security
- Home Security System
- Carbon Monoxide Detectors
- Fire and Smoke Detector
Outdoor Features
- Concrete Porch or Patio
Schools
- San Marcos Unified School District Elementary And Middle School
- San Marcos Unified School District High School
Utilities
- Separate Water Meter
- Gas Water Heater
- Cable TV Available
Listing and Financial Details
- Assessor Parcel Number 679-173-10-00
- $200 Monthly special tax assessment
Community Details
Overview
- Association fees include common area maintenance
- Walters Mgmt/San Elijo Association, Phone Number (858) 675-9515
Recreation
- Community Playground
- Horse Trails
- Trails
Ownership History
Purchase Details
Home Financials for this Owner
Home Financials are based on the most recent Mortgage that was taken out on this home.Purchase Details
Home Financials for this Owner
Home Financials are based on the most recent Mortgage that was taken out on this home.Purchase Details
Home Financials for this Owner
Home Financials are based on the most recent Mortgage that was taken out on this home.Purchase Details
Home Financials for this Owner
Home Financials are based on the most recent Mortgage that was taken out on this home.Similar Homes in San Marcos, CA
Home Values in the Area
Average Home Value in this Area
Purchase History
| Date | Buyer | Sale Price | Title Company |
|---|---|---|---|
| Byun Eugene | -- | Wfg National Title | |
| Byun Eugene | -- | Wfg National Title | |
| Byun Eugene | $705,000 | Stewart Title | |
| Foley Paula D | $470,000 | Diversified Title & Escrow S | |
| Augustine Lorin | $474,000 | Chicago Title Co |
Mortgage History
| Date | Status | Borrower | Loan Amount |
|---|---|---|---|
| Open | Byun Eugene | $80,000 | |
| Closed | Byun Eugene | $80,000 | |
| Previous Owner | Byun Eugene | $564,000 | |
| Previous Owner | Foley Paula D | $100,000 | |
| Previous Owner | Foley Paula D | $110,000 | |
| Previous Owner | Augustine Lorin | $426,512 |
Property History
| Date | Event | Price | Change | Sq Ft Price |
|---|---|---|---|---|
| 12/23/2019 12/23/19 | Sold | $705,000 | -1.4% | $354 / Sq Ft |
| 11/15/2019 11/15/19 | Pending | -- | -- | -- |
| 09/25/2019 09/25/19 | For Sale | $715,000 | -- | $359 / Sq Ft |
Tax History Compared to Growth
Tax History
| Year | Tax Paid | Tax Assessment Tax Assessment Total Assessment is a certain percentage of the fair market value that is determined by local assessors to be the total taxable value of land and additions on the property. | Land | Improvement |
|---|---|---|---|---|
| 2024 | $10,406 | $755,899 | $339,821 | $416,078 |
| 2023 | $10,406 | $741,078 | $333,158 | $407,920 |
| 2022 | $10,246 | $726,548 | $326,626 | $399,922 |
| 2021 | $10,092 | $712,303 | $320,222 | $392,081 |
| 2020 | $10,042 | $705,000 | $316,939 | $388,061 |
| 2019 | $5,742 | $297,558 | $133,770 | $163,788 |
| 2018 | $5,651 | $291,725 | $131,148 | $160,577 |
| 2017 | $5,810 | $286,006 | $128,577 | $157,429 |
| 2016 | $5,728 | $280,399 | $126,056 | $154,343 |
| 2015 | $5,646 | $276,188 | $124,163 | $152,025 |
| 2014 | $5,586 | $270,779 | $121,731 | $149,048 |
Agents Affiliated with this Home
-

Seller's Agent in 2019
Lynn Kelly
Real Estate eBroker, Inc.
(760) 845-6313
-

Buyer's Agent in 2019
Eduardo Briceno
Coldwell Banker
(650) 684-9499
16 Total Sales
-
Angela Spooner

Buyer's Agent in 2019
Angela Spooner
Coldwell Banker Realty
(951) 445-7409
25 Total Sales
Map
Source: San Diego MLS
MLS Number: 190052881
APN: 679-173-10
- 1680 Trenton Way
- 1008 Brightwood Dr
- 1615 Trenton Way
- 854 Genoa Way
- 0 Questhaven Rd Unit NDP2501375
- 1407 Eclipse Dr
- 1168 Westin Way
- 1586 Chert Dr
- 864 Orion Way
- 1334 Sky Ridge Ct
- 1355 Sky Ridge Ct
- 1184 Highbluff Ave
- 1462 Clearview Way Unit 17
- 1087 Vega Way
- 1202 Elfin Forest Rd W
- 1378 Sky Ridge Ct
- 0 Golden Eagle Trail Unit NDP2503140
- 0 Golden Eagle Trail Unit 240028011
- 1208 Lexi Ct
- 1353 Abbey Ln
- 1721 Thorley Way
- 1719 Thorley Way
- 1723 Thorley Way
- 1717 Thorley Way Unit 13
- 1731 Thorley Way Unit 14
- 962 Avalon Way
- 960 Avalon Way
- 964 Avalon Way Unit 15
- 958 Avalon Way
- 1715 Thorley Way Unit 13
- 1733 Thorley Way
- 956 Avalon Way
- 968 Avalon Way
- 1722 Thorley Way
- 1720 Thorley Way
- 1713 Thorley Way
- 1718 Thorley Way
- 1724 Thorley Way
- 1735 Thorley Way
- 1726 Thorley Way
