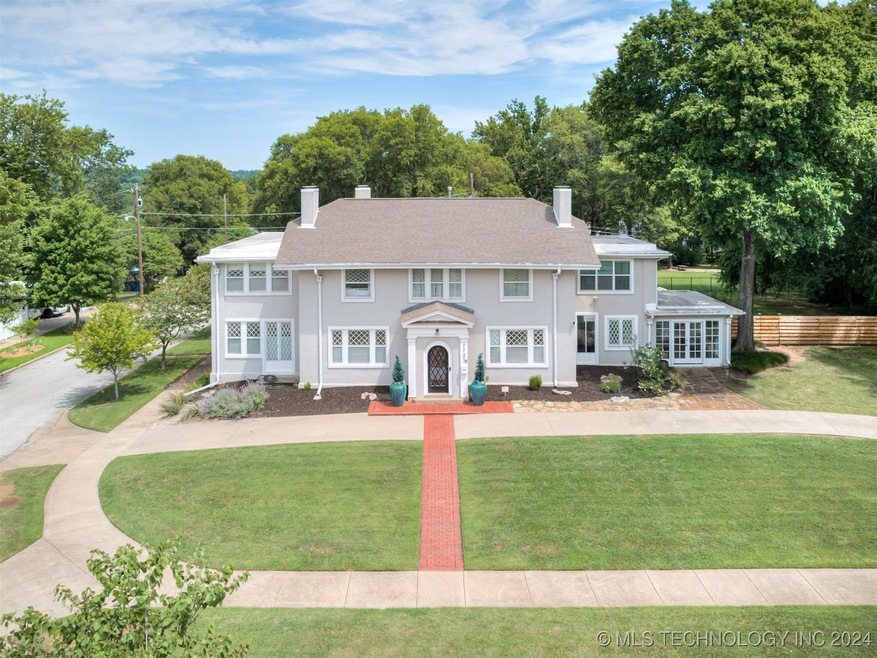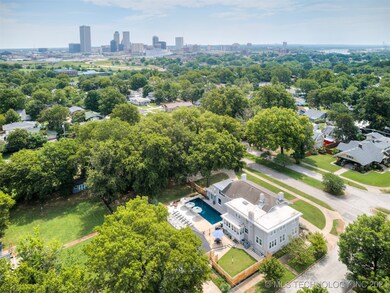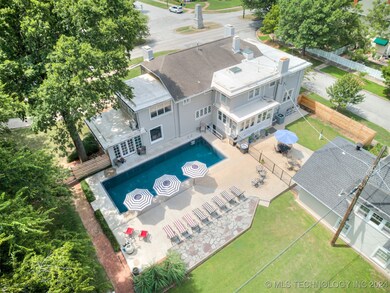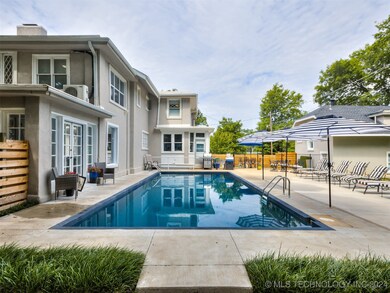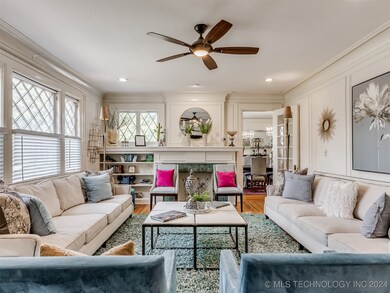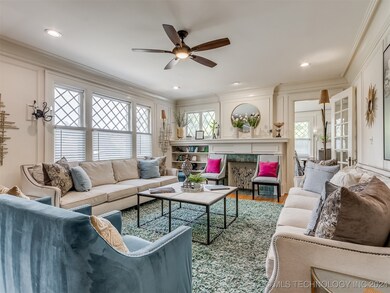
1721 W Easton St Tulsa, OK 74127
Owen Park NeighborhoodHighlights
- In Ground Pool
- 0.48 Acre Lot
- Wood Flooring
- Garage Apartment
- Mature Trees
- 4 Fireplaces
About This Home
As of November 2024**Charming 1920's Manor in Downtown Tulsa** Step into history with this meticulously maintained 1920’s manor, just minutes west of downtown Tulsa. Located only 10 miles from Tulsa International Airport and a little over 1.5 miles from the BOK Center, Cox Business Center, and downtown Tulsa’s finest restaurants and shopping.
This charming home features 6 bedrooms, 3.5 bathrooms, and modern updates while retaining its stylish 1920s charm. Inside, you’ll find an abundance of living space with a 42-foot living area, 2 Florida rooms, tons of storage, multiple dining areas, including a formal dining room and a charming breakfast room, an additional seating area or nook, and 2 fireplaces. Upstairs, there are 3 full bathrooms and 6 spacious bedrooms, two of which are en suites. The home also boasts updated electrical systems, a large basement, and beautiful hardwood floors throughout.
The exterior is equally impressive, with a detached 3-car garage, a recently updated 2-bedroom guest house with a full kitchen, and an outdoor oasis featuring an in-ground pool. The fenced backyard offers plenty of concrete space for yard games and entertaining guests. Enjoy the new privacy fence and a large circular driveway with additional parking. Situated on a half-acre corner lot, this manor is filled with unique features and character throughout.
Don't miss the chance to own this beautiful piece of Tulsa's history. Call today!
Home Details
Home Type
- Single Family
Est. Annual Taxes
- $7,321
Year Built
- Built in 1920
Lot Details
- 0.48 Acre Lot
- South Facing Home
- Privacy Fence
- Decorative Fence
- Landscaped
- Corner Lot
- Mature Trees
Parking
- 3 Car Garage
- Garage Apartment
- Parking Storage or Cabinetry
- Workshop in Garage
Home Design
- Wood Frame Construction
- Fiberglass Roof
- Asphalt
- Stucco
Interior Spaces
- 4,732 Sq Ft Home
- 2-Story Property
- Central Vacuum
- High Ceiling
- Ceiling Fan
- 4 Fireplaces
- Fireplace With Gas Starter
- Casement Windows
- Wood Flooring
- Fire and Smoke Detector
Kitchen
- Oven
- Range
- Microwave
- Dishwasher
- Ceramic Countertops
- Disposal
Bedrooms and Bathrooms
- 7 Bedrooms
Basement
- Partial Basement
- Crawl Space
Pool
- In Ground Pool
- Gunite Pool
Outdoor Features
- Patio
- Shed
- Rain Gutters
- Porch
Schools
- Academy Central Elementary School
- Central High School
Utilities
- Forced Air Zoned Heating and Cooling System
- Heating System Uses Gas
- Programmable Thermostat
- Gas Water Heater
- Phone Available
- Cable TV Available
Community Details
- No Home Owners Association
- Irving Place Subdivision
Ownership History
Purchase Details
Purchase Details
Home Financials for this Owner
Home Financials are based on the most recent Mortgage that was taken out on this home.Purchase Details
Home Financials for this Owner
Home Financials are based on the most recent Mortgage that was taken out on this home.Purchase Details
Home Financials for this Owner
Home Financials are based on the most recent Mortgage that was taken out on this home.Purchase Details
Purchase Details
Home Financials for this Owner
Home Financials are based on the most recent Mortgage that was taken out on this home.Map
Similar Homes in Tulsa, OK
Home Values in the Area
Average Home Value in this Area
Purchase History
| Date | Type | Sale Price | Title Company |
|---|---|---|---|
| Warranty Deed | $275,000 | Allegiance Title & Escrow | |
| Warranty Deed | $699,000 | Executives Title & Escrow Comp | |
| Quit Claim Deed | -- | None Listed On Document | |
| Quit Claim Deed | -- | None Listed On Document | |
| Warranty Deed | $253,000 | Tulsa Abstract & Title Co | |
| Warranty Deed | $148,000 | Delta Title & Escrow Company | |
| Warranty Deed | $131,000 | -- |
Mortgage History
| Date | Status | Loan Amount | Loan Type |
|---|---|---|---|
| Previous Owner | $559,000 | New Conventional | |
| Previous Owner | $320,000 | Commercial | |
| Previous Owner | $159,000 | Unknown | |
| Previous Owner | $250,303 | Stand Alone Refi Refinance Of Original Loan | |
| Previous Owner | $253,892 | New Conventional | |
| Previous Owner | $110,600 | Purchase Money Mortgage |
Property History
| Date | Event | Price | Change | Sq Ft Price |
|---|---|---|---|---|
| 11/08/2024 11/08/24 | Sold | $699,000 | -0.1% | $148 / Sq Ft |
| 08/29/2024 08/29/24 | Pending | -- | -- | -- |
| 08/05/2024 08/05/24 | For Sale | $699,900 | +52.2% | $148 / Sq Ft |
| 10/25/2019 10/25/19 | Sold | $460,000 | -4.2% | $112 / Sq Ft |
| 09/21/2019 09/21/19 | Pending | -- | -- | -- |
| 09/21/2019 09/21/19 | For Sale | $480,000 | +89.7% | $117 / Sq Ft |
| 07/17/2015 07/17/15 | Sold | $253,000 | -25.6% | $61 / Sq Ft |
| 05/30/2015 05/30/15 | Pending | -- | -- | -- |
| 05/30/2015 05/30/15 | For Sale | $340,000 | -- | $83 / Sq Ft |
Tax History
| Year | Tax Paid | Tax Assessment Tax Assessment Total Assessment is a certain percentage of the fair market value that is determined by local assessors to be the total taxable value of land and additions on the property. | Land | Improvement |
|---|---|---|---|---|
| 2024 | $7,080 | $57,684 | $4,201 | $53,483 |
| 2023 | $7,080 | $55,787 | $4,063 | $51,724 |
| 2022 | $7,083 | $53,130 | $3,869 | $49,261 |
| 2021 | $6,683 | $50,600 | $3,685 | $46,915 |
| 2020 | $6,592 | $50,600 | $3,685 | $46,915 |
| 2019 | $3,676 | $26,830 | $3,553 | $23,277 |
| 2018 | $3,685 | $26,830 | $3,553 | $23,277 |
| 2017 | $3,678 | $27,830 | $3,685 | $24,145 |
| 2016 | $3,736 | $27,830 | $3,685 | $24,145 |
| 2015 | $3,270 | $25,311 | $3,685 | $21,626 |
| 2014 | $3,239 | $25,311 | $3,685 | $21,626 |
Source: MLS Technology
MLS Number: 2427916
APN: 20300-92-03-04640
- 1805 W Easton St
- 1715 W Cameron St
- 332 N Santa fe Ave
- 516 N Xenophon Ave
- 2016 W Easton St
- 2027 W Easton St
- 127 N Xenophon Ave
- 1304 W Easton St
- 19 N Union Ave
- 2320 W Easton Ct
- 1406 W Admiral Blvd
- 750 N Xenophon Ave
- 2212 W Independence Place
- 572 N 28th Place W
- 650 N 28th Place W
- 1158 N Xenophon Ave
- 1224 N Rosedale Ave
- 923 N Denver Ave
- 909 N Cheyenne Ave
- 405 N Main St Unit 4B
