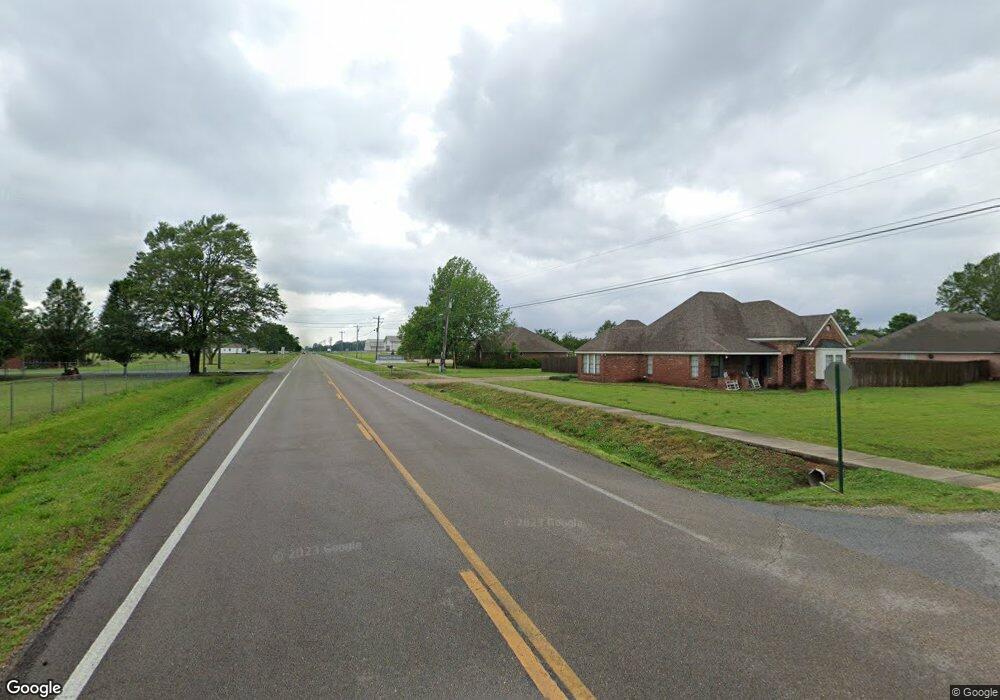1721 W Main St Trumann, AR 72472
3
Beds
3
Baths
2,538
Sq Ft
1
Acres
About This Home
This home is located at 1721 W Main St, Trumann, AR 72472. 1721 W Main St is a home located in Poinsett County with nearby schools including Trumann Elementary School, Trumann Intermediate School 5-6, and Trumann Middle School.
Create a Home Valuation Report for This Property
The Home Valuation Report is an in-depth analysis detailing your home's value as well as a comparison with similar homes in the area
Home Values in the Area
Average Home Value in this Area
Map
Nearby Homes
- 141 Cypress Dr
- 132 S Crest Ave
- 115 N Crest Ave
- 115 N Crest
- 1200 Mulberry Dr
- 213 Melrose Dr
- 1201 Mulberry Dr
- 1117 Mulberry Dr
- 433 N Willow Ave
- 145 S Parkview Dr
- 412 Harmony Cove
- 153 S Parkview Dr
- 149 Rosewood Dr
- 532 Smith St
- 416 Speedway St W
- 1306 Woodfield Cove
- 39 W Main St
- 39.10 Acres W Main St Unit 39.10 Acres West Mai
- 5 Acres Arkansas 69
- 615 W Main St
- 1804 W Main St
- 100 S Willow Ave
- 100 Willow Ln
- 100 N Willow Ave
- 1201 W Main St
- 1320 W Main St
- 104 S Willow Ave
- 104 Willow Ln
- 104 Willow Ln
- 1504 W Main St
- 109 N Willow Ave
- 109 Willow Ln
- 109 Willow Rd
- 108 S Willow Ave
- 109 N Willow Ave
- 1604 W Main St
- 1 Cypress Dr
- 113 N Willow Ave
- 113 Willow Ln
- 113 Willow Rd
Your Personal Tour Guide
Ask me questions while you tour the home.
