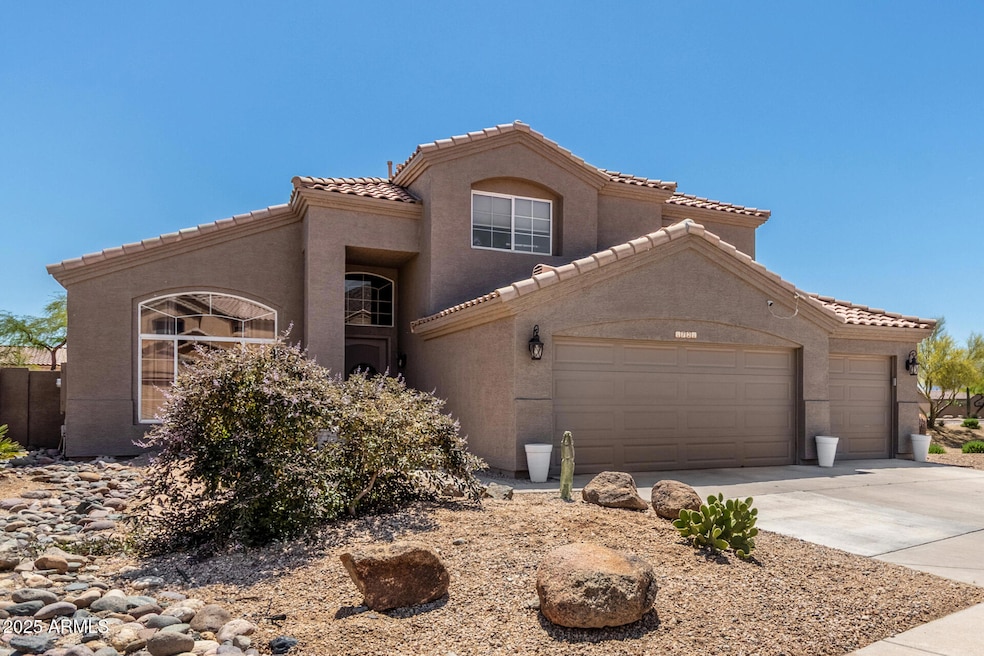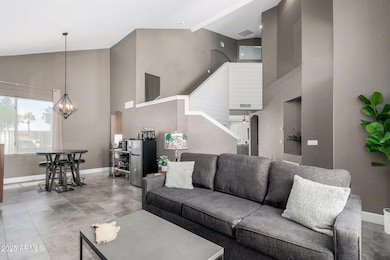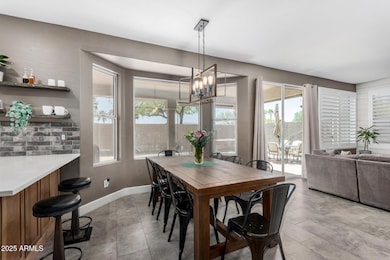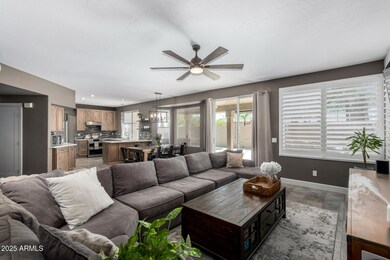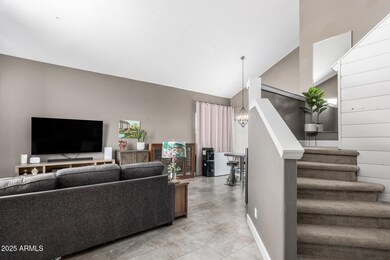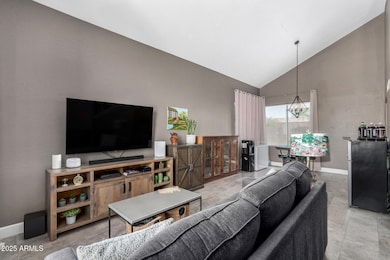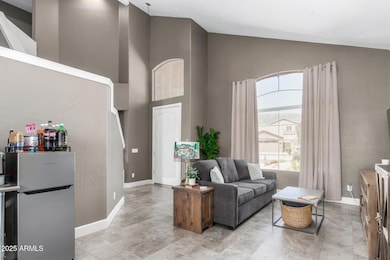1721 W South Fork Dr Phoenix, AZ 85045
Ahwatukee NeighborhoodEstimated payment $3,945/month
Highlights
- Play Pool
- Mountain View
- Vaulted Ceiling
- Kyrene de los Cerritos School Rated A
- Contemporary Architecture
- Corner Lot
About This Home
Welcome to the vibrant Foothills Club West! Become the proud owner of this stunning 4-bedroom residence with a spacious 3-car garage on a coveted corner lot! You're greeted by a delightful living room with soaring vaulted ceilings, abundant natural light, a neutral palette, and durable tile flooring for easy maintenance. Create lasting memories in the great room, complete with classic plantation shutters and sliding door access to the backyard for seamless indoor-outdoor activities, including a salt water pool with a cooling/heating system to enjoy swimming year round.. The gorgeous kitchen boasts beautiful quartz counters, rustic wood shaker cabinetry with crown moulding, recessed lighting, a striking tile backsplash, new stainless steel appliances with induction range a practical pantry, and a peninsula with a breakfast bar for casual dining. Double doors lead to the luxurious primary suite, showcasing plush carpeting, balcony access, an ensuite with double sinks, a make-up vanity, a lavish raindrop shower, and a walk-in closet. The balcony offers stunning mountain views for a picturesque backdrop. Spend fun moments in the backyard, which includes a covered patio and sparkling pool for refreshing dips on hot days. Make this gem yours!
Home Details
Home Type
- Single Family
Est. Annual Taxes
- $3,423
Year Built
- Built in 1996
Lot Details
- 6,103 Sq Ft Lot
- Desert faces the front of the property
- Block Wall Fence
- Artificial Turf
- Corner Lot
- Front and Back Yard Sprinklers
HOA Fees
- $42 Monthly HOA Fees
Parking
- 3 Car Direct Access Garage
- Garage Door Opener
Home Design
- Contemporary Architecture
- Wood Frame Construction
- Tile Roof
- Stucco
Interior Spaces
- 2,602 Sq Ft Home
- 2-Story Property
- Vaulted Ceiling
- Ceiling Fan
- Recessed Lighting
- Double Pane Windows
- Plantation Shutters
- Solar Screens
- Mountain Views
- Breakfast Bar
- Washer and Dryer Hookup
Flooring
- Carpet
- Tile
Bedrooms and Bathrooms
- 4 Bedrooms
- 3 Bathrooms
- Dual Vanity Sinks in Primary Bathroom
Outdoor Features
- Play Pool
- Balcony
- Covered Patio or Porch
Schools
- Kyrene De Los Cerritos Elementary School
- Kyrene Altadena Middle School
- Desert Vista High School
Utilities
- Zoned Heating and Cooling System
- Heating System Uses Natural Gas
- Water Purifier
- High Speed Internet
- Cable TV Available
Listing and Financial Details
- Tax Lot 76
- Assessor Parcel Number 300-95-752
Community Details
Overview
- Association fees include ground maintenance
- Foothills Club West Association, Phone Number (480) 759-4945
- Built by UDC Homes
- Parcel 16C Unit 2 At Foothills Club West Subdivision
Amenities
- Recreation Room
Recreation
- Tennis Courts
- Community Playground
- Bike Trail
Map
Home Values in the Area
Average Home Value in this Area
Tax History
| Year | Tax Paid | Tax Assessment Tax Assessment Total Assessment is a certain percentage of the fair market value that is determined by local assessors to be the total taxable value of land and additions on the property. | Land | Improvement |
|---|---|---|---|---|
| 2025 | $3,423 | $39,264 | -- | -- |
| 2024 | $3,350 | $37,394 | -- | -- |
| 2023 | $3,350 | $46,900 | $9,380 | $37,520 |
| 2022 | $3,190 | $36,700 | $7,340 | $29,360 |
| 2021 | $3,328 | $33,100 | $6,620 | $26,480 |
| 2020 | $3,245 | $32,620 | $6,520 | $26,100 |
| 2019 | $3,142 | $30,850 | $6,170 | $24,680 |
| 2018 | $3,034 | $29,430 | $5,880 | $23,550 |
| 2017 | $2,896 | $29,230 | $5,840 | $23,390 |
| 2016 | $2,935 | $28,620 | $5,720 | $22,900 |
| 2015 | $2,627 | $28,980 | $5,790 | $23,190 |
Property History
| Date | Event | Price | Change | Sq Ft Price |
|---|---|---|---|---|
| 09/19/2025 09/19/25 | Price Changed | $684,999 | -0.7% | $263 / Sq Ft |
| 07/24/2025 07/24/25 | For Sale | $689,999 | 0.0% | $265 / Sq Ft |
| 07/24/2025 07/24/25 | Off Market | $689,999 | -- | -- |
| 06/20/2025 06/20/25 | Price Changed | $689,999 | -1.4% | $265 / Sq Ft |
| 06/09/2025 06/09/25 | Price Changed | $699,999 | -1.4% | $269 / Sq Ft |
| 05/16/2025 05/16/25 | Price Changed | $709,999 | -0.7% | $273 / Sq Ft |
| 04/25/2025 04/25/25 | For Sale | $715,000 | +97.3% | $275 / Sq Ft |
| 10/31/2019 10/31/19 | Sold | $362,400 | -3.4% | $139 / Sq Ft |
| 09/26/2019 09/26/19 | Price Changed | $374,999 | -6.2% | $144 / Sq Ft |
| 09/12/2019 09/12/19 | For Sale | $399,900 | -- | $154 / Sq Ft |
Purchase History
| Date | Type | Sale Price | Title Company |
|---|---|---|---|
| Warranty Deed | $362,400 | Grand Canyon Title Agency | |
| Interfamily Deed Transfer | -- | Lawyers Title Of Arizona Inc | |
| Interfamily Deed Transfer | -- | Stewart Title & Trust | |
| Interfamily Deed Transfer | -- | United Title Agency | |
| Warranty Deed | $184,388 | United Title Agency | |
| Warranty Deed | -- | United Title Agency |
Mortgage History
| Date | Status | Loan Amount | Loan Type |
|---|---|---|---|
| Open | $326,160 | New Conventional | |
| Previous Owner | $162,000 | Credit Line Revolving | |
| Previous Owner | $101,306 | Future Advance Clause Open End Mortgage | |
| Previous Owner | $100,000 | Credit Line Revolving | |
| Previous Owner | $50,000 | Credit Line Revolving | |
| Previous Owner | $25,000 | Credit Line Revolving | |
| Previous Owner | $143,000 | Unknown | |
| Previous Owner | $125,000 | No Value Available | |
| Previous Owner | $20,000 | No Value Available |
Source: Arizona Regional Multiple Listing Service (ARMLS)
MLS Number: 6857136
APN: 300-95-752
- 15421 S 16th Dr
- 1754 W Hiddenview Dr
- 15229 S 18th Dr
- 1702 W Amberwood Dr
- 15852 S 18th Ln
- 15226 S 14th Dr
- 1419 W Thunderhill Dr
- 1702 W Wildwood Dr
- 16404 S 18th Dr
- 1748 W Nighthawk Way
- 158XX S 34th Glen -- S
- 1311 W Thunderhill Dr
- 16047 S 14th Dr
- 1739 W Nighthawk Way
- 16422 S 16th Ave
- 15411 S 13th Ave
- 15628 S 11th Ln
- 1819 W Deer Creek Rd
- 1123 W Thunderhill Dr
- 1806 W Windsong Dr
- 1624 W South Fork Dr
- 1709 W Muirwood Dr
- 1731 W Hiddenview Dr
- 16025 S 18th Dr
- 16205 S 17th Ln
- 1803 W Frye Rd
- 1821 W Glenhaven Dr
- 1634 W Windsong Dr
- 1560 W Satinwood Dr
- 1738 W Lacewood Place
- 1564 W Redwood Ln
- 15550 S 5th Ave Unit 108
- 15550 S 5th Ave Unit 136
- 15550 S 5th Ave Unit ID1282847P
- 315 W Mountain Sage Dr
- 322 W Mountain Sage Dr
- 226 E Redwood Ln
- 304 W Mountain Sage Dr
- 137 W Mountain Sage Dr
- 16417 S 2nd Place
