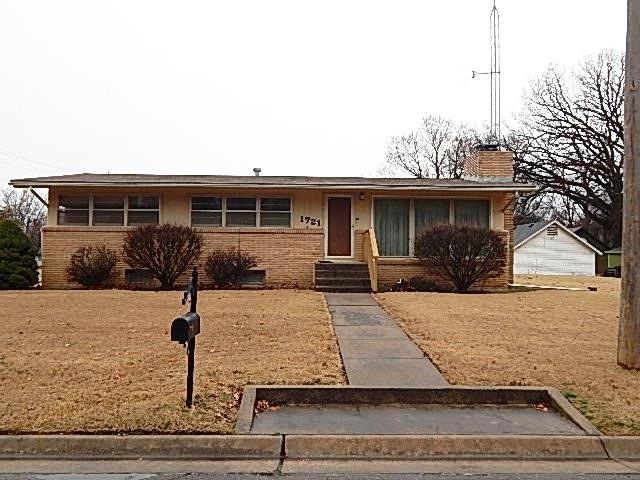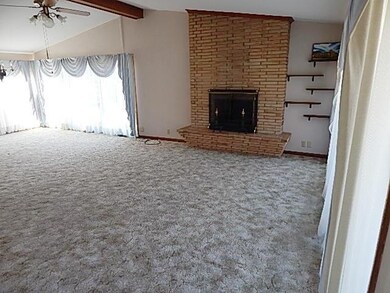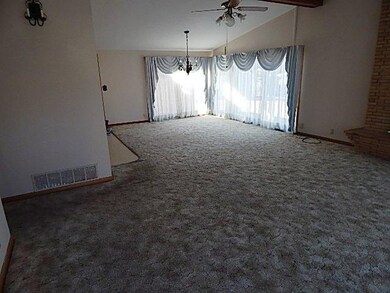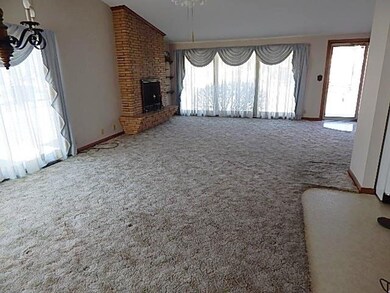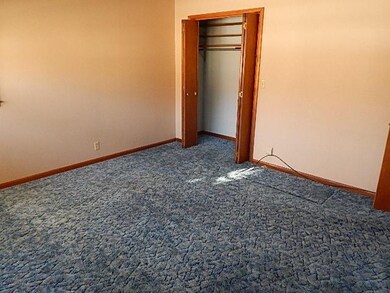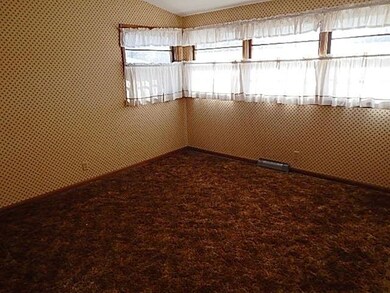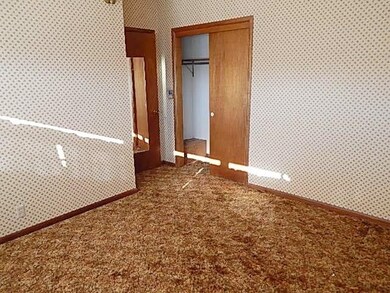
1721 Weile St Winfield, KS 67156
Highlights
- Contemporary Architecture
- Corner Lot
- 1 Car Attached Garage
- Living Room with Fireplace
- Skylights
- Storm Windows
About This Home
As of August 2023A fabulous home with a full basement and plenty of room on a large corner lot. 10 x 16 outbuilding, paved drive to garage, see this home today.
Last Agent to Sell the Property
Albright Insurance and Real Estate, LLC License #00234377 Listed on: 03/05/2021
Home Details
Home Type
- Single Family
Est. Annual Taxes
- $1,904
Year Built
- Built in 1950
Lot Details
- 0.3 Acre Lot
- Corner Lot
Parking
- 1 Car Attached Garage
Home Design
- Contemporary Architecture
- Brick or Stone Mason
- Composition Roof
Interior Spaces
- 1-Story Property
- Wet Bar
- Ceiling Fan
- Skylights
- Multiple Fireplaces
- Attached Fireplace Door
- Window Treatments
- Family Room
- Living Room with Fireplace
- Combination Dining and Living Room
Kitchen
- Breakfast Bar
- Oven or Range
- Electric Cooktop
- Range Hood
- Dishwasher
- Laminate Countertops
Bedrooms and Bathrooms
- 5 Bedrooms
- Walk-In Closet
- 2 Full Bathrooms
Laundry
- Dryer
- Washer
Finished Basement
- Basement Fills Entire Space Under The House
- Bedroom in Basement
- Finished Basement Bathroom
- Laundry in Basement
- Basement Windows
Home Security
- Storm Windows
- Storm Doors
Outdoor Features
- Patio
- Outbuilding
- Rain Gutters
Schools
- Winfield Schools Elementary School
- Winfield Middle School
- Winfield High School
Utilities
- Humidifier
- Forced Air Heating and Cooling System
- Heating System Uses Gas
- TV Antenna
Community Details
- Ritchies Subdivision
Listing and Financial Details
- Assessor Parcel Number 20035-01817-8-27-0-30-32-009.00-0
Ownership History
Purchase Details
Home Financials for this Owner
Home Financials are based on the most recent Mortgage that was taken out on this home.Similar Homes in Winfield, KS
Home Values in the Area
Average Home Value in this Area
Purchase History
| Date | Type | Sale Price | Title Company |
|---|---|---|---|
| Warranty Deed | -- | Security 1St Title |
Mortgage History
| Date | Status | Loan Amount | Loan Type |
|---|---|---|---|
| Open | $128,250 | New Conventional |
Property History
| Date | Event | Price | Change | Sq Ft Price |
|---|---|---|---|---|
| 08/03/2023 08/03/23 | Sold | -- | -- | -- |
| 07/13/2023 07/13/23 | Pending | -- | -- | -- |
| 06/30/2023 06/30/23 | For Sale | $169,000 | +30.5% | $66 / Sq Ft |
| 04/09/2021 04/09/21 | Sold | -- | -- | -- |
| 03/08/2021 03/08/21 | Pending | -- | -- | -- |
| 03/05/2021 03/05/21 | For Sale | $129,500 | -- | $50 / Sq Ft |
Tax History Compared to Growth
Tax History
| Year | Tax Paid | Tax Assessment Tax Assessment Total Assessment is a certain percentage of the fair market value that is determined by local assessors to be the total taxable value of land and additions on the property. | Land | Improvement |
|---|---|---|---|---|
| 2024 | $2,667 | $17,802 | $2,463 | $15,339 |
| 2023 | $2,457 | $15,376 | $2,338 | $13,038 |
| 2022 | $2,012 | $14,703 | $2,489 | $12,214 |
| 2021 | $2,012 | $11,469 | $2,180 | $9,289 |
| 2020 | $1,921 | $10,923 | $1,524 | $9,399 |
| 2019 | $1,904 | $10,923 | $1,654 | $9,269 |
| 2018 | $1,876 | $10,872 | $969 | $9,903 |
| 2017 | $1,865 | $10,872 | $912 | $9,960 |
| 2016 | $1,837 | $10,872 | $803 | $10,069 |
| 2015 | -- | $10,872 | $803 | $10,069 |
| 2014 | -- | $10,224 | $828 | $9,396 |
Agents Affiliated with this Home
-
Webster Roth
W
Seller's Agent in 2023
Webster Roth
Albright Insurance and Real Estate, LLC
(620) 262-7296
32 Total Sales
-
Tony Resnik

Buyer's Agent in 2023
Tony Resnik
LPT Realty, LLC
(316) 648-3719
87 Total Sales
-
SHARLA BOYD

Buyer's Agent in 2021
SHARLA BOYD
Century 21 Grigsby Realty
(316) 648-8343
52 Total Sales
Map
Source: South Central Kansas MLS
MLS Number: 592917
APN: 178-27-0-30-32-009.00-0
- 1800 Ritchie St
- 1516 Ann St
- 2014 Mound St
- 2108 Mound St
- 1111 Howland Ave
- 1411 Cherry St
- 1420 E 13th Ave
- 1502 E 12th Ave
- 1520 Broadway St
- 1719 Maris St
- 1020 E 12th Ave
- 710 E 17th Ave
- 1500 E 10th Unit C-12
- 1500 E 10th Unit C-9
- 1500 E 10th Unit A-6
- 1500 E 10th Ave
- 1219 E 9th Ave
- 13 Easy St
- 704 E 13th Ave
- 518 E 15th Ave
