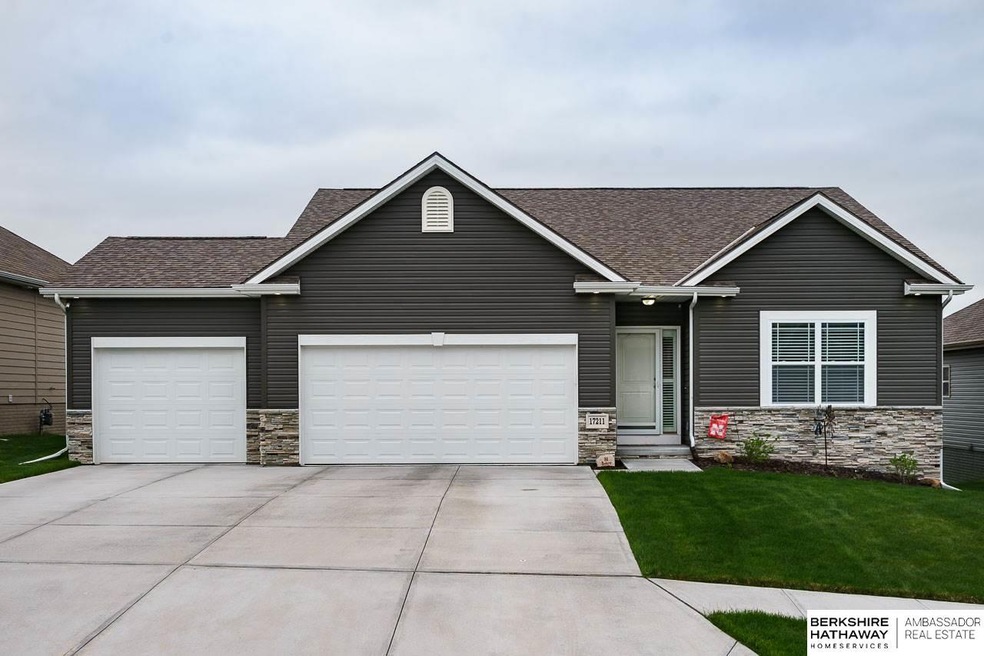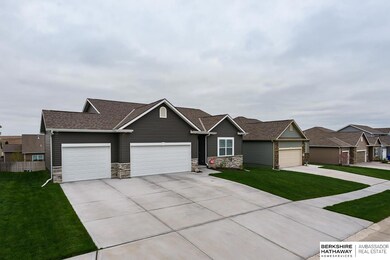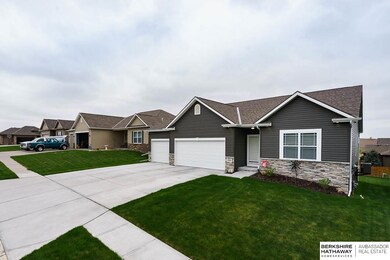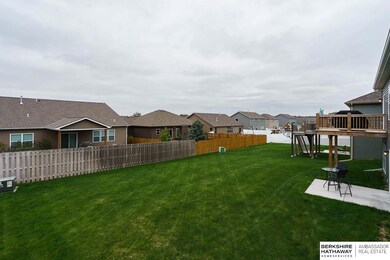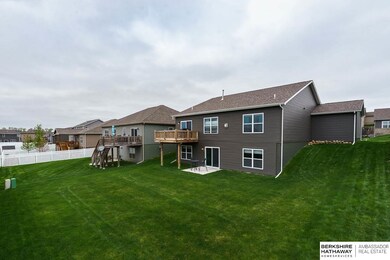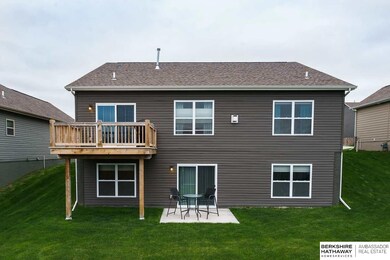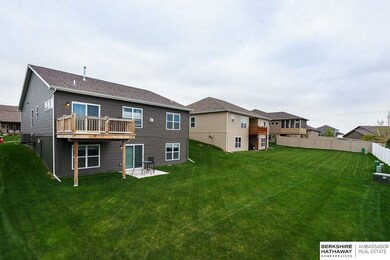
17211 Jackson Ave Gretna, NE 68028
Pebblebrooke NeighborhoodHighlights
- Deck
- Ranch Style House
- No HOA
- Palisades Elementary School Rated A-
- Engineered Wood Flooring
- 3 Car Attached Garage
About This Home
As of December 2024Don't miss this beautiful nearly new ranch style home. This home features four bedrooms three baths and a three car garage. Close to Chalco Recreation Area, shopping, and easy interstate access. This home boasts an open floor plan with large master suite. Finished basement has a bedroom, full bath, great room, and large storage area.
Last Agent to Sell the Property
Chad King
BHHS Ambassador Real Estate License #20060723 Listed on: 05/02/2019
Home Details
Home Type
- Single Family
Est. Annual Taxes
- $6,183
Year Built
- Built in 2016
Lot Details
- Lot Dimensions are 65 x 125
- Sprinkler System
Parking
- 3 Car Attached Garage
Home Design
- Ranch Style House
- Composition Roof
- Vinyl Siding
- Concrete Perimeter Foundation
Interior Spaces
- Ceiling height of 9 feet or more
- Ceiling Fan
- Living Room with Fireplace
- Walk-Out Basement
Kitchen
- Oven
- Microwave
- Dishwasher
- Disposal
Flooring
- Engineered Wood
- Wall to Wall Carpet
- Laminate
Bedrooms and Bathrooms
- 4 Bedrooms
- Dual Sinks
Outdoor Features
- Deck
- Patio
Schools
- Aspen Creek Elementary School
- Gretna Middle School
- Gretna High School
Utilities
- Forced Air Heating and Cooling System
- Heating System Uses Gas
Community Details
- No Home Owners Association
- Pebblebrooke Subdivision
Listing and Financial Details
- Assessor Parcel Number 011585860
Ownership History
Purchase Details
Home Financials for this Owner
Home Financials are based on the most recent Mortgage that was taken out on this home.Purchase Details
Home Financials for this Owner
Home Financials are based on the most recent Mortgage that was taken out on this home.Purchase Details
Home Financials for this Owner
Home Financials are based on the most recent Mortgage that was taken out on this home.Similar Homes in Gretna, NE
Home Values in the Area
Average Home Value in this Area
Purchase History
| Date | Type | Sale Price | Title Company |
|---|---|---|---|
| Warranty Deed | $399,000 | Stewart Title | |
| Warranty Deed | $399,000 | Stewart Title | |
| Warranty Deed | $291,000 | Nebraska Title Co Omaha | |
| Warranty Deed | $251,000 | Nebraska Title Company Om |
Mortgage History
| Date | Status | Loan Amount | Loan Type |
|---|---|---|---|
| Open | $300,000 | New Conventional | |
| Closed | $300,000 | New Conventional | |
| Previous Owner | $108,786 | Credit Line Revolving | |
| Previous Owner | $207,000 | New Conventional | |
| Previous Owner | $276,750 | New Conventional | |
| Previous Owner | $242,713 | No Value Available | |
| Previous Owner | $199,760 | Construction |
Property History
| Date | Event | Price | Change | Sq Ft Price |
|---|---|---|---|---|
| 12/02/2024 12/02/24 | Sold | $399,000 | 0.0% | $146 / Sq Ft |
| 10/31/2024 10/31/24 | Pending | -- | -- | -- |
| 10/05/2024 10/05/24 | For Sale | $399,000 | 0.0% | $146 / Sq Ft |
| 06/29/2022 06/29/22 | Rented | $2,500 | 0.0% | -- |
| 06/24/2022 06/24/22 | Price Changed | $2,500 | -7.4% | $1 / Sq Ft |
| 06/06/2022 06/06/22 | For Rent | $2,700 | 0.0% | -- |
| 06/25/2019 06/25/19 | Sold | $291,000 | -3.0% | $121 / Sq Ft |
| 05/13/2019 05/13/19 | Pending | -- | -- | -- |
| 05/02/2019 05/02/19 | For Sale | $300,000 | -- | $125 / Sq Ft |
Tax History Compared to Growth
Tax History
| Year | Tax Paid | Tax Assessment Tax Assessment Total Assessment is a certain percentage of the fair market value that is determined by local assessors to be the total taxable value of land and additions on the property. | Land | Improvement |
|---|---|---|---|---|
| 2024 | $8,555 | $364,003 | $57,000 | $307,003 |
| 2023 | $8,555 | $312,157 | $57,000 | $255,157 |
| 2022 | $8,123 | $293,256 | $55,000 | $238,256 |
| 2021 | $7,872 | $288,139 | $55,000 | $233,139 |
| 2020 | $7,739 | $284,426 | $47,000 | $237,426 |
| 2019 | $6,527 | $240,330 | $43,000 | $197,330 |
| 2018 | $6,182 | $228,696 | $39,000 | $189,696 |
| 2017 | $1,967 | $74,000 | $39,000 | $35,000 |
| 2016 | $572 | $21,600 | $21,600 | $0 |
| 2015 | $537 | $20,400 | $20,400 | $0 |
| 2014 | $480 | $18,360 | $18,360 | $0 |
| 2012 | -- | $15,980 | $15,980 | $0 |
Agents Affiliated with this Home
-
JoAnne Pugh

Seller's Agent in 2024
JoAnne Pugh
Midlands Real Estate
(402) 292-5111
1 in this area
89 Total Sales
-
Kathy Welch

Buyer's Agent in 2024
Kathy Welch
Nebraska Realty
(402) 598-7895
1 in this area
67 Total Sales
-
C
Seller's Agent in 2019
Chad King
BHHS Ambassador Real Estate
-
Lindsey Krenk

Buyer's Agent in 2019
Lindsey Krenk
RE/MAX Results
(402) 415-4358
158 Total Sales
Map
Source: Great Plains Regional MLS
MLS Number: 21907896
APN: 011585860
- 17205 Jessica Ln
- 17307 Morgan Ave
- 11103 S 173rd St
- 11018 S 174th St
- 10921 S 172nd St
- 17105 Cypress Dr
- 10810 S 172nd St
- 18055 Sycamore Dr
- 18067 Sycamore Dr
- 18058 Sycamore Dr
- 11305 S 181st Cir
- 10703 S 168th Ave
- 18074 Cooper St
- 18078 Cooper St
- 18082 Cooper St
- 18086 Cooper St
- 18070 Cooper St
- 18090 Cooper St
- 18094 Cooper St
- 18098 Cooper St
