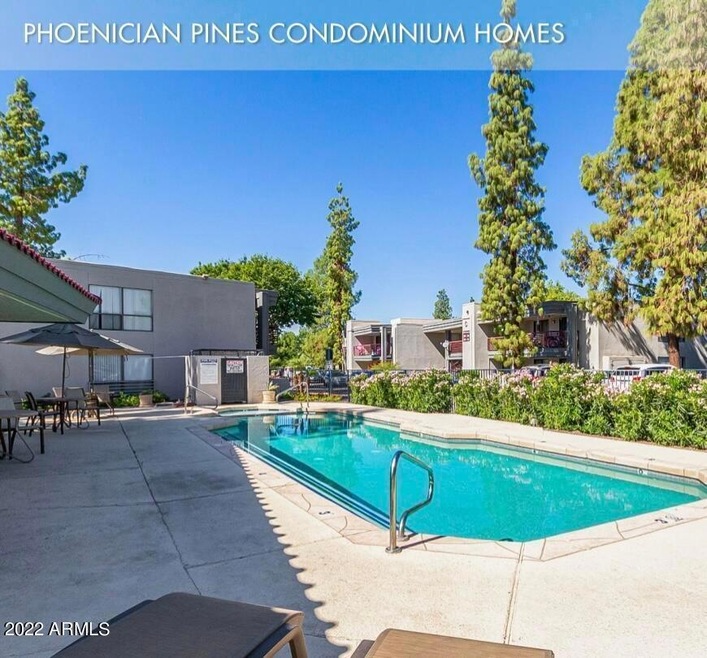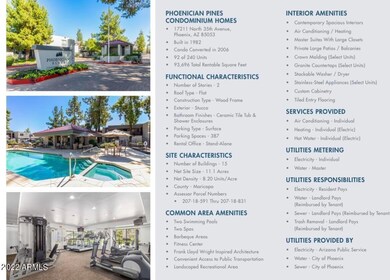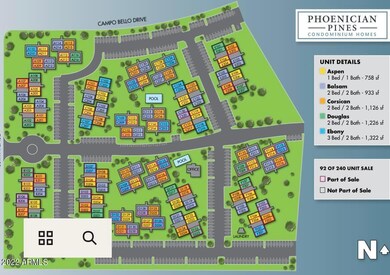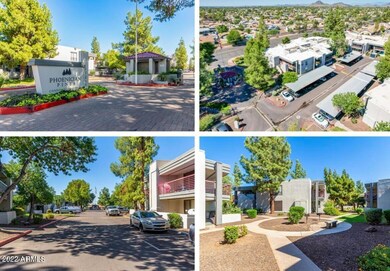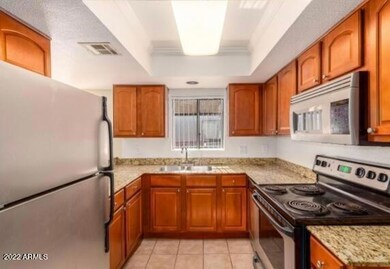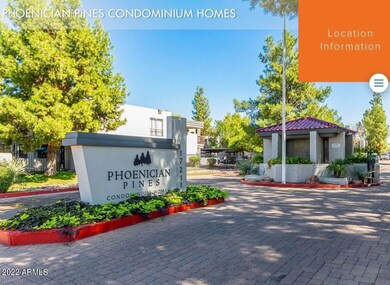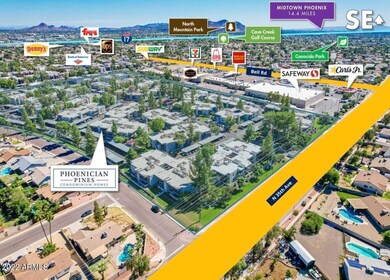17211 N 35th Ave Unit C112 Phoenix, AZ 85053
Deer Valley Neighborhood
1
Bed
1
Bath
758
Sq Ft
1,307
Sq Ft
Highlights
- Fitness Center
- Gated Parking
- Clubhouse
- Desert Sky Middle School Rated A-
- Gated Community
- Corner Lot
About This Home
Large one bedroom unit in a resort style apartment condominium complex. The units are equipped with granite counter, large living rooms, open kitchen, large patio area, mirrored closet doors, upgraded electrical fixtures and more. The complex is gated, has two swimming pools, spa, and recreational facility. Close to A-rated schools, shopping, amenities and commuter highways. Perfect home for the family with discerning taste.
Condo Details
Home Type
- Condominium
Year Built
- Built in 1981
Home Design
- Built-Up Roof
- Block Exterior
- Stucco
Interior Spaces
- 758 Sq Ft Home
- 2-Story Property
Kitchen
- Breakfast Bar
- Granite Countertops
Flooring
- Carpet
- Tile
Bedrooms and Bathrooms
- 1 Bedroom
- Primary Bathroom is a Full Bathroom
- 1 Bathroom
Laundry
- Dryer
- Washer
Parking
- 1 Carport Space
- Gated Parking
Location
- Property is near bus stop
Schools
- Sunrise Elementary School
- Desert Sky Middle School
- Deer Valley High School
Utilities
- Central Air
- Heating Available
Listing and Financial Details
- Property Available on 11/18/25
- $150 Move-In Fee
- 12-Month Minimum Lease Term
- $50 Application Fee
- Tax Lot C112
- Assessor Parcel Number 207-18-666
Community Details
Overview
- Property has a Home Owners Association
- Phoenician Pines Association, Phone Number (602) 253-0113
- Built by TBC
- Phoenician Pines Condominium Subdivision
Amenities
- Clubhouse
- Recreation Room
Recreation
- Fitness Center
- Heated Community Pool
- Fenced Community Pool
- Community Spa
Security
- Gated Community
Map
Property History
| Date | Event | Price | List to Sale | Price per Sq Ft |
|---|---|---|---|---|
| 11/18/2025 11/18/25 | For Rent | $1,395 | -12.5% | -- |
| 10/02/2025 10/02/25 | Rented | $1,595 | 0.0% | -- |
| 10/01/2025 10/01/25 | Under Contract | -- | -- | -- |
| 07/15/2025 07/15/25 | For Rent | $1,595 | 0.0% | -- |
| 08/07/2024 08/07/24 | Rented | $1,595 | 0.0% | -- |
| 08/06/2024 08/06/24 | Under Contract | -- | -- | -- |
| 06/29/2024 06/29/24 | For Rent | $1,595 | 0.0% | -- |
| 06/11/2024 06/11/24 | Under Contract | -- | -- | -- |
| 05/22/2024 05/22/24 | For Rent | $1,595 | 0.0% | -- |
| 06/30/2023 06/30/23 | Rented | $1,595 | 0.0% | -- |
| 06/30/2023 06/30/23 | Under Contract | -- | -- | -- |
| 06/08/2023 06/08/23 | For Rent | $1,595 | -- | -- |
Source: Arizona Regional Multiple Listing Service (ARMLS)
Source: Arizona Regional Multiple Listing Service (ARMLS)
MLS Number: 6948779
Nearby Homes
- 3434 W Danbury Dr Unit 103
- 3426 W Juniper Ave
- 17641 N 34th Ln
- 3228 W Muriel Dr
- 17226 N 31st Ave
- 17036 N 38th Ave
- 16412 N 33rd Ave
- 17848 N 34th Ln
- 3651 W Aire Libre Ave
- 17853 N 35th Ave
- 3145 W Sandra Terrace
- 3020 W Muriel Dr
- 3536 W Paradise Ln
- 3901 W Angela Dr
- 16646 N 29th Dr
- 18209 N 34th Ln
- 18212 N 34th Ln
- 16629 N 30th Ave
- 3215 W Paradise Ln
- 16848 N 40th Ave
- 17211 N 35th Ave Unit C110
- 17211 N 35th Ave Unit C114
- 17211 N 35th Ave Unit E208
- 17211 N 35th Ave Unit C210
- 17211 N 35th Ave Unit D102
- 17211 N 35th Ave Unit A209
- 17211 N 35th Ave Unit F212
- 17211 N 35th Ave Unit E202
- 17211 N 35th Ave Unit F207
- 17211 N 35th Ave Unit A203
- 17211 N 35th Ave Unit D218
- 17211 N 35th Ave Unit C129
- 17211 N 35th Ave Unit B203
- 17211 N 35th Ave Unit C220
- 17211 N 35th Ave Unit D112
- 17211 N 35th Ave Unit C212
- 3420 W Danbury Dr Unit C203
- 3434 W Danbury Dr Unit 204
- 17216 N 33rd Ave
- 16814 N 34th Ave
Your Personal Tour Guide
Ask me questions while you tour the home.
