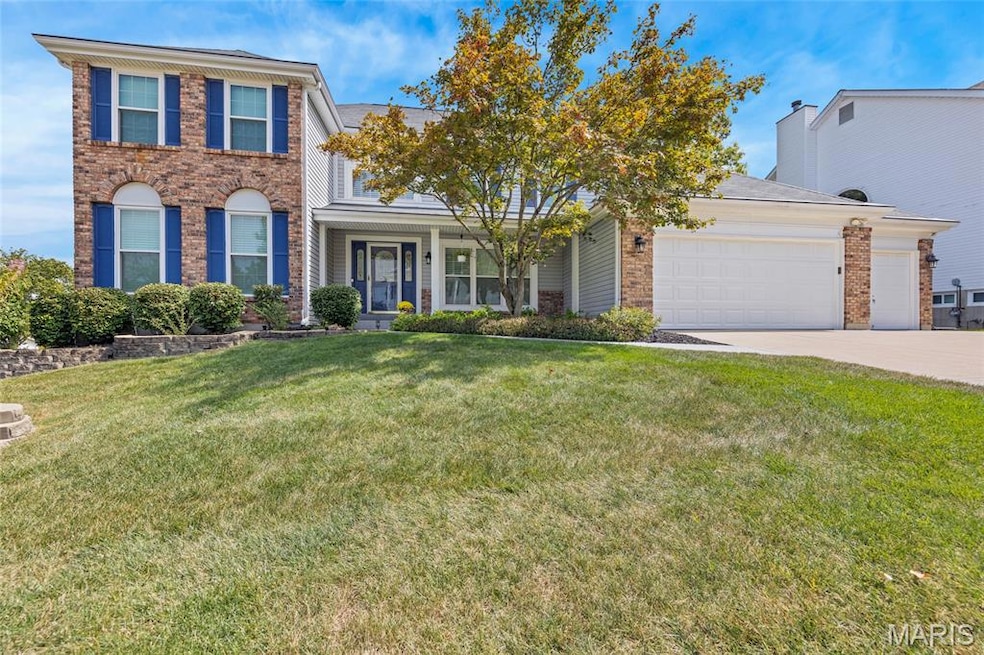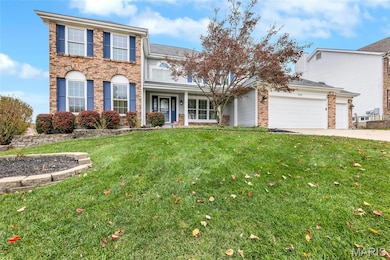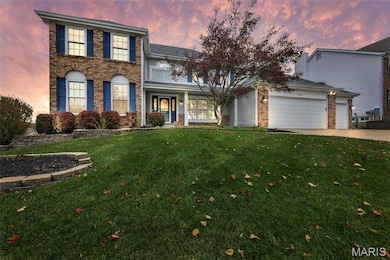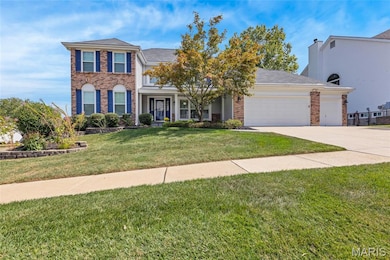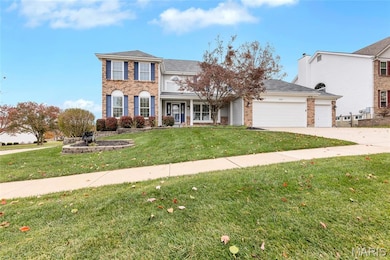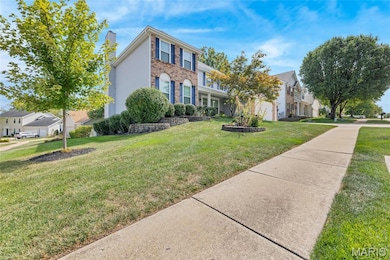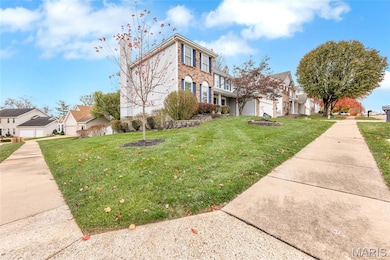17213 Lafayette Trails Dr Glencoe, MO 63038
Estimated payment $3,912/month
Highlights
- Heated In Ground Pool
- Deck
- Corner Lot
- Babler Elementary School Rated A
- Traditional Architecture
- Home Office
About This Home
Welcome to 17213 Lafayette Trails Drive. This stately 5 bedroom, 3.5 bathroom home offers over 3,700 square feet of finished living, beautifully nestled on a 0.25 acre corner lot in desired Lafayette Trails Subdivision. Step inside this meticulously maintained property to the two story foyer with gleaming luxury vinyl plank floors throughout and dual staircase, flanked by a private study featuring french doors—perfect for remote work. An impressive formal dining room with custom shutters is made for gatherings. The open concept living room features a bay window, brick, wood burning fireplace and flows into the breakfast area and light filled kitchen, offering stainless steel appliances, center island, tile floors, double wall ovens, planning desk and access to the spacious, low maintenance deck. Main floor laundry and a powder room complete the main level. Upstairs, the primary suite boasts coffered ceilings, walk-in closet and a luxury ensuite bath with dual sinks, soaking tub and separate shower. Three guest bedrooms, serviced by a full bathroom, complete the upper level. The walk out lower level is ideal for entertaining and includes a family room, fifth bedroom, full bathroom and ample storage. The backyard is a serene oasis - with a fully fenced yard and composite deck overlooking the inground, saltwater pool. 3 car garage, lawn irrigation. Fantastic location within award winning Rockwood School District - close to parks, walking trails and amenities!
Home Details
Home Type
- Single Family
Est. Annual Taxes
- $7,170
Year Built
- Built in 1995
Lot Details
- 0.25 Acre Lot
- Property is Fully Fenced
- Vinyl Fence
- Corner Lot
- Level Lot
- Front and Back Yard Sprinklers
HOA Fees
- $20 Monthly HOA Fees
Parking
- 3 Car Attached Garage
- Front Facing Garage
- Garage Door Opener
- Driveway
Home Design
- Traditional Architecture
- Brick Veneer
- Shingle Roof
- Vinyl Siding
Interior Spaces
- 2-Story Property
- Coffered Ceiling
- Ceiling Fan
- Wood Burning Fireplace
- Shutters
- Bay Window
- French Doors
- Sliding Doors
- Panel Doors
- Two Story Entrance Foyer
- Family Room
- Living Room with Fireplace
- Formal Dining Room
- Home Office
- Storage
Kitchen
- Breakfast Room
- Eat-In Kitchen
- Built-In Double Oven
- Electric Oven
- Electric Cooktop
- Dishwasher
- Stainless Steel Appliances
- Kitchen Island
- Disposal
Flooring
- Carpet
- Tile
- Luxury Vinyl Plank Tile
- Luxury Vinyl Tile
Bedrooms and Bathrooms
- Walk-In Closet
- Double Vanity
- Easy To Use Faucet Levers
- Soaking Tub
- Separate Shower
Laundry
- Laundry Room
- Laundry on main level
- Dryer
- Washer
Partially Finished Basement
- Walk-Out Basement
- Basement Fills Entire Space Under The House
- Basement Ceilings are 8 Feet High
- Sump Pump
- Finished Basement Bathroom
- Basement Storage
Home Security
- Storm Doors
- Carbon Monoxide Detectors
- Fire and Smoke Detector
Pool
- Heated In Ground Pool
- Saltwater Pool
- Pool Liner
- Diving Board
Outdoor Features
- Deck
- Patio
- Porch
Schools
- Babler Elem. Elementary School
- Rockwood Valley Middle School
- Lafayette Sr. High School
Utilities
- Humidifier
- Forced Air Heating and Cooling System
- Heating System Uses Natural Gas
- Natural Gas Connected
- Gas Water Heater
- Cable TV Available
Community Details
- Association fees include common area maintenance
- Lafayette Trails Association
Listing and Financial Details
- Assessor Parcel Number 23V-41-0241
Map
Home Values in the Area
Average Home Value in this Area
Tax History
| Year | Tax Paid | Tax Assessment Tax Assessment Total Assessment is a certain percentage of the fair market value that is determined by local assessors to be the total taxable value of land and additions on the property. | Land | Improvement |
|---|---|---|---|---|
| 2025 | $7,170 | $117,650 | $27,360 | $90,290 |
| 2024 | $7,170 | $103,110 | $21,850 | $81,260 |
| 2023 | $7,164 | $103,110 | $21,850 | $81,260 |
| 2022 | $6,701 | $89,580 | $13,660 | $75,920 |
| 2021 | $6,652 | $89,580 | $13,660 | $75,920 |
| 2020 | $6,524 | $83,770 | $14,570 | $69,200 |
| 2019 | $6,550 | $83,770 | $14,570 | $69,200 |
| 2018 | $6,038 | $72,810 | $14,570 | $58,240 |
| 2017 | $5,893 | $72,810 | $14,570 | $58,240 |
| 2016 | $5,860 | $69,630 | $14,570 | $55,060 |
| 2015 | $5,741 | $69,630 | $14,570 | $55,060 |
| 2014 | $5,165 | $61,090 | $9,880 | $51,210 |
Purchase History
| Date | Type | Sale Price | Title Company |
|---|---|---|---|
| Warranty Deed | $265,900 | -- | |
| Warranty Deed | -- | -- |
Mortgage History
| Date | Status | Loan Amount | Loan Type |
|---|---|---|---|
| Open | $212,720 | No Value Available | |
| Previous Owner | $222,300 | No Value Available |
Source: MARIS MLS
MLS Number: MIS25055660
APN: 23V-41-0241
- 17108 Lafayette Trails Ct
- 16917 Kingstowne Place Dr
- 2583 Hickory Manor Dr
- 17065 Sandalwood Creek Dr Unit A
- 1519 Scofield Valley Ln
- 2400 Pond Rd
- Turnberry Plan at The Reserve at Wildwood - Designer Series
- Adams 3 Car Garage Plan at The Reserve at Wildwood - Liberty
- McKinley Plan at The Reserve at Wildwood - Liberty
- Hamilton II 3 Car Garage Plan at The Reserve at Wildwood - Liberty
- Stockton Plan at The Reserve at Wildwood - Designer Series
- LaSalle Plan at The Reserve at Wildwood - Designer Series
- Adams Plan at The Reserve at Wildwood - Liberty
- Hamilton II Plan at The Reserve at Wildwood - Liberty
- Madison 3 Car Garage Plan at The Reserve at Wildwood - Liberty
- Provence Plan at The Reserve at Wildwood - Designer Series
- Madison Plan at The Reserve at Wildwood - Liberty
- Franklin 3 Car Garage Plan at The Reserve at Wildwood - Liberty
- Madison II Plan at The Reserve at Wildwood - Liberty
- Franklin Plan at The Reserve at Wildwood - Liberty
- 16939 Hickory Forest Ln
- 17052 Sandalwood Creek Dr Unit E
- 17048 Sandalwood Creek Dr Unit C
- 15959 Sandalwood Creek Dr
- 16609 Green Pines Dr
- 16407 Westglen Farms Dr
- 2666 Regal Pine Ct
- 16318 Truman Rd
- 98 Waterside Dr
- 15970 Manchester Rd
- 2244 Kehrsglen Ct
- 329 Nantucket Dr
- 837 Portsdown Rd Unit 36A
- 920 Quail Terrace Ct
- 570 Castle Ridge Dr
- 170 Steamboat Ln
- 1137 New Ballwin Oaks Dr
- 17640 Hitching Post Ct
- 1570 Westmeade Dr
- 1904 York Ridge Ct
