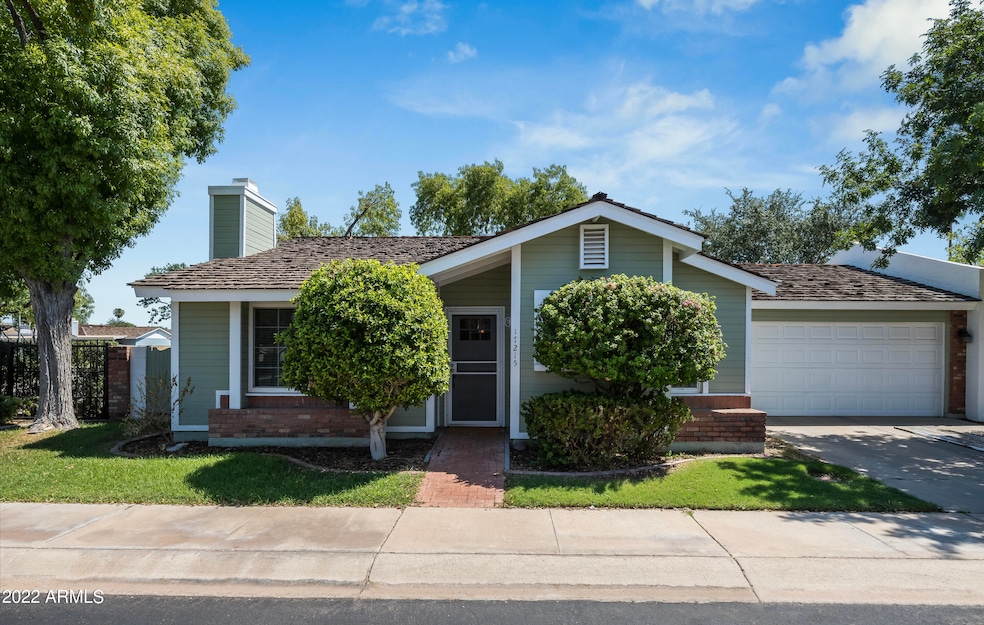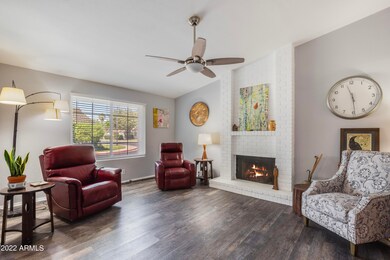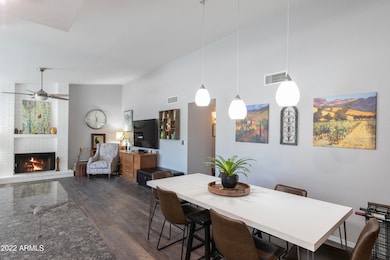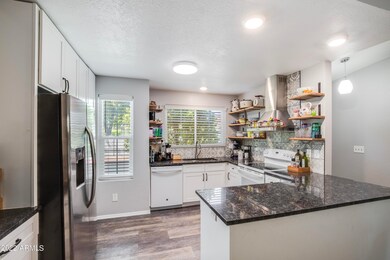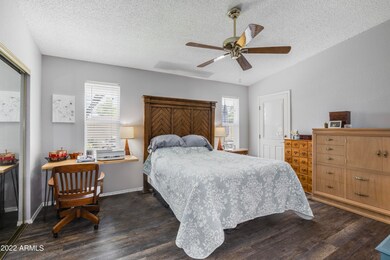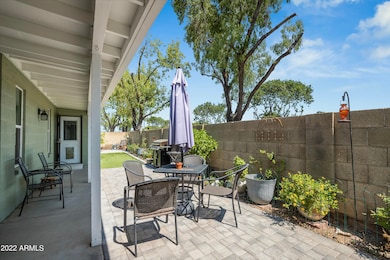
17215 N 2nd Place Phoenix, AZ 85022
North Central Phoenix NeighborhoodHighlights
- Gated Community
- 1 Fireplace
- Granite Countertops
- Vaulted Ceiling
- Corner Lot
- Covered Patio or Porch
About This Home
As of March 2025Charming single level home located on a prime corner lot in the gated Town Square community. Upgraded kitchen incorporates granite counters, stainless fridge, cooktop with stainless hood, and custom open shelving. Master suite offers a walk-in closet, private backyard patio exit, and an updated bathroom with walk-in shower. Other features include a painted brick family room fireplace, upgraded doors and windows throughout, engineered laminate wood flooring, newer AC (2022), upgraded bathrooms, and a 2 car garage with built-in storage cabinetry and extra insulated door. The backyard has an extended covered patio with pavers, green turf lawn, and low maintenance landscaping.
Last Agent to Sell the Property
My Home Group Real Estate License #SA692843000 Listed on: 01/01/2025

Property Details
Home Type
- Multi-Family
Est. Annual Taxes
- $1,547
Year Built
- Built in 1984
Lot Details
- 4,121 Sq Ft Lot
- Block Wall Fence
- Artificial Turf
- Corner Lot
HOA Fees
- $121 Monthly HOA Fees
Parking
- 2 Car Garage
Home Design
- Property Attached
- Shake Roof
- Block Exterior
Interior Spaces
- 1,320 Sq Ft Home
- 1-Story Property
- Vaulted Ceiling
- Ceiling Fan
- 1 Fireplace
- Double Pane Windows
- Laminate Flooring
- Washer and Dryer Hookup
Kitchen
- Built-In Microwave
- Granite Countertops
Bedrooms and Bathrooms
- 2 Bedrooms
- 2 Bathrooms
Schools
- Cactus View Elementary School
- Vista Verde Middle School
- North Canyon High School
Utilities
- Central Air
- Heating Available
- Water Purifier
Additional Features
- No Interior Steps
- Covered Patio or Porch
Listing and Financial Details
- Tax Lot 121
- Assessor Parcel Number 208-11-392-B
Community Details
Overview
- Association fees include front yard maint
- Amcor Association, Phone Number (480) 948-5860
- Central Place North Subdivision
Security
- Gated Community
Ownership History
Purchase Details
Home Financials for this Owner
Home Financials are based on the most recent Mortgage that was taken out on this home.Purchase Details
Home Financials for this Owner
Home Financials are based on the most recent Mortgage that was taken out on this home.Purchase Details
Purchase Details
Home Financials for this Owner
Home Financials are based on the most recent Mortgage that was taken out on this home.Purchase Details
Home Financials for this Owner
Home Financials are based on the most recent Mortgage that was taken out on this home.Similar Homes in the area
Home Values in the Area
Average Home Value in this Area
Purchase History
| Date | Type | Sale Price | Title Company |
|---|---|---|---|
| Warranty Deed | $389,900 | Fidelity National Title | |
| Warranty Deed | $176,000 | Stewart Title | |
| Cash Sale Deed | $115,000 | Arizona Title Agency Inc | |
| Interfamily Deed Transfer | -- | Arizona Title Agency Inc | |
| Joint Tenancy Deed | $97,000 | Arizona Title Agency Inc |
Mortgage History
| Date | Status | Loan Amount | Loan Type |
|---|---|---|---|
| Open | $139,900 | New Conventional | |
| Previous Owner | $160,050 | New Conventional | |
| Previous Owner | $166,250 | New Conventional | |
| Previous Owner | $150,000 | Credit Line Revolving | |
| Previous Owner | $100,000 | Credit Line Revolving | |
| Previous Owner | $77,600 | FHA |
Property History
| Date | Event | Price | Change | Sq Ft Price |
|---|---|---|---|---|
| 03/26/2025 03/26/25 | Sold | $384,990 | -3.8% | $292 / Sq Ft |
| 03/12/2025 03/12/25 | Pending | -- | -- | -- |
| 03/10/2025 03/10/25 | For Sale | $399,990 | 0.0% | $303 / Sq Ft |
| 02/27/2025 02/27/25 | Pending | -- | -- | -- |
| 02/11/2025 02/11/25 | Price Changed | $399,990 | -2.4% | $303 / Sq Ft |
| 01/16/2025 01/16/25 | Price Changed | $410,000 | -3.5% | $311 / Sq Ft |
| 01/01/2025 01/01/25 | For Sale | $425,000 | 0.0% | $322 / Sq Ft |
| 11/01/2022 11/01/22 | Rented | $1,945 | 0.0% | -- |
| 10/21/2022 10/21/22 | Under Contract | -- | -- | -- |
| 10/19/2022 10/19/22 | For Rent | $1,945 | 0.0% | -- |
| 10/14/2022 10/14/22 | Sold | $389,900 | 0.0% | $295 / Sq Ft |
| 09/09/2022 09/09/22 | Pending | -- | -- | -- |
| 09/09/2022 09/09/22 | For Sale | $389,900 | +121.5% | $295 / Sq Ft |
| 03/21/2016 03/21/16 | Sold | $176,000 | +3.6% | $133 / Sq Ft |
| 02/05/2016 02/05/16 | Pending | -- | -- | -- |
| 02/02/2016 02/02/16 | For Sale | $169,900 | -- | $129 / Sq Ft |
Tax History Compared to Growth
Tax History
| Year | Tax Paid | Tax Assessment Tax Assessment Total Assessment is a certain percentage of the fair market value that is determined by local assessors to be the total taxable value of land and additions on the property. | Land | Improvement |
|---|---|---|---|---|
| 2025 | $1,547 | $15,544 | -- | -- |
| 2024 | $1,515 | $14,804 | -- | -- |
| 2023 | $1,515 | $26,480 | $5,290 | $21,190 |
| 2022 | $1,270 | $20,410 | $4,080 | $16,330 |
| 2021 | $1,291 | $18,780 | $3,750 | $15,030 |
| 2020 | $1,246 | $17,430 | $3,480 | $13,950 |
| 2019 | $1,252 | $17,170 | $3,430 | $13,740 |
| 2018 | $1,206 | $15,770 | $3,150 | $12,620 |
| 2017 | $1,152 | $13,960 | $2,790 | $11,170 |
| 2016 | $1,134 | $13,360 | $2,670 | $10,690 |
Agents Affiliated with this Home
-
Cody Ballentine
C
Seller's Agent in 2025
Cody Ballentine
My Home Group Real Estate
(888) 897-7821
5 in this area
75 Total Sales
-
Dakota Merrill
D
Seller Co-Listing Agent in 2025
Dakota Merrill
My Home Group Real Estate
(888) 897-7821
2 in this area
16 Total Sales
-
David Schrand
D
Buyer's Agent in 2025
David Schrand
Coldwell Banker Realty
(480) 291-1600
1 in this area
70 Total Sales
-
Kerri Schrand

Buyer Co-Listing Agent in 2025
Kerri Schrand
Coldwell Banker Realty
(602) 390-4221
1 in this area
102 Total Sales
-
C
Seller's Agent in 2022
Cami Beckley
eXp Realty
-
C
Buyer's Agent in 2022
Cami GRI
RE/MAX on Tatum Realty
Map
Source: Arizona Regional Multiple Listing Service (ARMLS)
MLS Number: 6790159
APN: 208-11-392B
- 314 E Campo Bello Dr
- 17625 N 6th Place
- 2 E Muriel Dr
- 16818 N Canterbury Dr Unit 56
- 16821 N 1st Ave Unit 53
- 17424 N 1st Ave
- 16613 N 1st Ave Unit 78
- 16609 N 1st Ave Unit 76
- 16617 N 1st Ln Unit 131
- 16605 N 1st Dr Unit 101
- 16812 N 2nd Ln Unit 246
- 16604 N 1st Dr Unit 121
- 16622 N 2nd Dr Unit 182
- 815 E Grovers Ave Unit 8
- 815 E Grovers Ave Unit 17
- 18041 N 3rd St
- 16619 N 3rd Ave Unit 228
- 143 W Michelle Dr
- 17825 N 7th St Unit 83
- 16613 N 3rd Ave Unit 225
