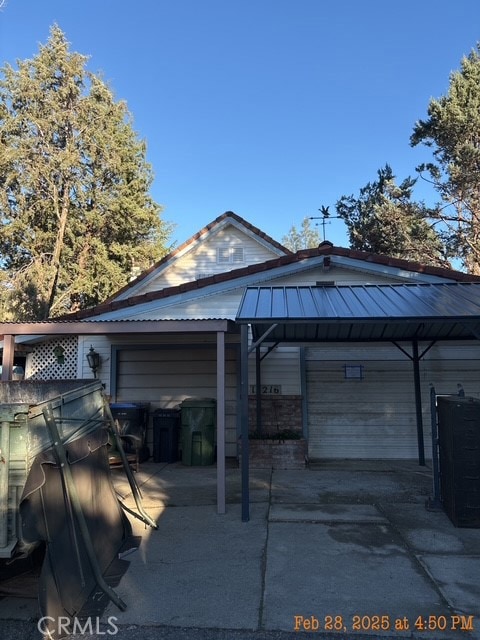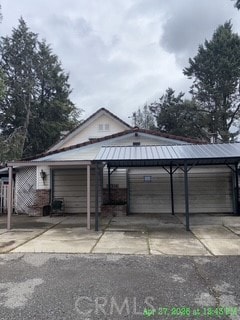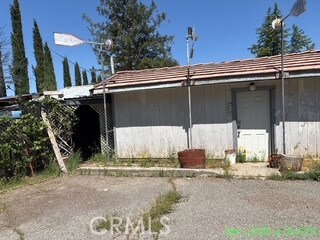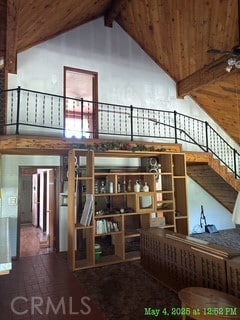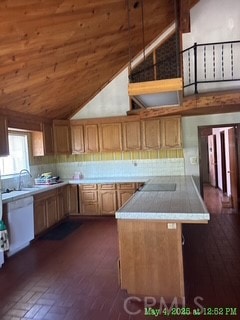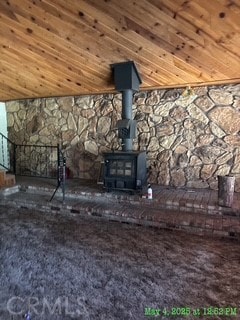
17216 Cedar Way Clearlake Oaks, CA 95423
Estimated payment $1,349/month
Highlights
- Golf Course Community
- View of Hills
- Contemporary Architecture
- Gated Parking
- Community Lake
- Wood Flooring
About This Home
Custom Built home with view of nature off the back deck. High ceilings and the Open living room and kitchen make those cozy nights by the fire inviting. The primary bedroom is upstairs. 2 bedrooms and bath on lower level. Workshop in garage and lots of storage. The property sits back from the road with a gate for privacy.
Listing Agent
Century 21 Epic-Clearlake Brokerage Phone: 707-350-0605 License #01280648

Home Details
Home Type
- Single Family
Est. Annual Taxes
- $75
Year Built
- Built in 1983
Lot Details
- 0.33 Acre Lot
- Property fronts a county road
- Rural Setting
- East Facing Home
- Wire Fence
- Level Lot
- Density is up to 1 Unit/Acre
- Property is zoned R1
Home Design
- Contemporary Architecture
- Cosmetic Repairs Needed
- Fixer Upper
- Tile Roof
- Concrete Perimeter Foundation
Interior Spaces
- 1,520 Sq Ft Home
- 2-Story Property
- Beamed Ceilings
- Wood Burning Fireplace
- Raised Hearth
- Living Room with Fireplace
- Home Office
- Workshop
- Views of Hills
Kitchen
- Eat-In Kitchen
- Electric Range
- Range Hood
- Kitchen Island
- Formica Countertops
Flooring
- Wood
- Carpet
Bedrooms and Bathrooms
- 3 Bedrooms | 2 Main Level Bedrooms
- Dual Sinks
- Bathtub with Shower
- Walk-in Shower
Laundry
- Laundry Room
- 220 Volts In Laundry
Home Security
- Carbon Monoxide Detectors
- Fire and Smoke Detector
Parking
- Parking Available
- Driveway Level
- Gated Parking
- RV Potential
Outdoor Features
- Living Room Balcony
- Patio
- Separate Outdoor Workshop
- Shed
- Front Porch
Utilities
- Cooling System Mounted To A Wall/Window
- Heating System Uses Wood
- 220 Volts in Kitchen
- Electric Water Heater
- Conventional Septic
Listing and Financial Details
- Tax Lot 56
- Assessor Parcel Number 062682030000
Community Details
Overview
- No Home Owners Association
- Community Lake
- Near a National Forest
Recreation
- Golf Course Community
- Hunting
- Water Sports
Map
Home Values in the Area
Average Home Value in this Area
Tax History
| Year | Tax Paid | Tax Assessment Tax Assessment Total Assessment is a certain percentage of the fair market value that is determined by local assessors to be the total taxable value of land and additions on the property. | Land | Improvement |
|---|---|---|---|---|
| 2024 | $75 | $137,368 | $8,410 | $128,958 |
| 2023 | $75 | $134,676 | $8,246 | $126,430 |
| 2022 | $1,453 | $132,036 | $8,085 | $123,951 |
| 2021 | $1,496 | $129,448 | $7,927 | $121,521 |
| 2020 | $1,488 | $128,121 | $7,846 | $120,275 |
| 2019 | $1,425 | $125,610 | $7,693 | $117,917 |
| 2018 | $1,425 | $123,148 | $7,543 | $115,605 |
| 2017 | $1,357 | $120,735 | $7,396 | $113,339 |
| 2016 | $1,297 | $118,368 | $7,251 | $111,117 |
| 2015 | $1,273 | $116,591 | $7,143 | $109,448 |
| 2014 | $1,246 | $114,309 | $7,004 | $107,305 |
Property History
| Date | Event | Price | Change | Sq Ft Price |
|---|---|---|---|---|
| 05/13/2025 05/13/25 | For Sale | $240,000 | -- | $158 / Sq Ft |
Purchase History
| Date | Type | Sale Price | Title Company |
|---|---|---|---|
| Trustee Deed | $275,000 | Timios | |
| Interfamily Deed Transfer | -- | None Available | |
| Interfamily Deed Transfer | -- | -- |
Mortgage History
| Date | Status | Loan Amount | Loan Type |
|---|---|---|---|
| Previous Owner | $450,000 | FHA | |
| Previous Owner | $252,225 | Unknown |
Similar Homes in Clearlake Oaks, CA
Source: California Regional Multiple Listing Service (CRMLS)
MLS Number: LC25106941
APN: 062-682-030-000
- 1996 River View Rd
- 1845 Spring Valley Rd
- 2360 Spring Valley Rd
- 2442 River View Rd
- 1992 River View Rd
- 2564 Indian Hill Rd
- 2627 River View Rd
- 2109 Indian Hill Rd
- 17750 Pomo Trail
- 17730 Pomo Trail
- 2824 Spring Valley Rd
- 2940 Blackfeet Trail
- 16730 Comanche Trail
- 2986 Quince Way
- 3289 Wolf Creek Rd
- 15709 Cache Creek Rd
- 3165 Spring Valley Rd
- 3144 Spring Valley Rd
- 2612 Shasta Rd
- 3182 Tamarack Way
