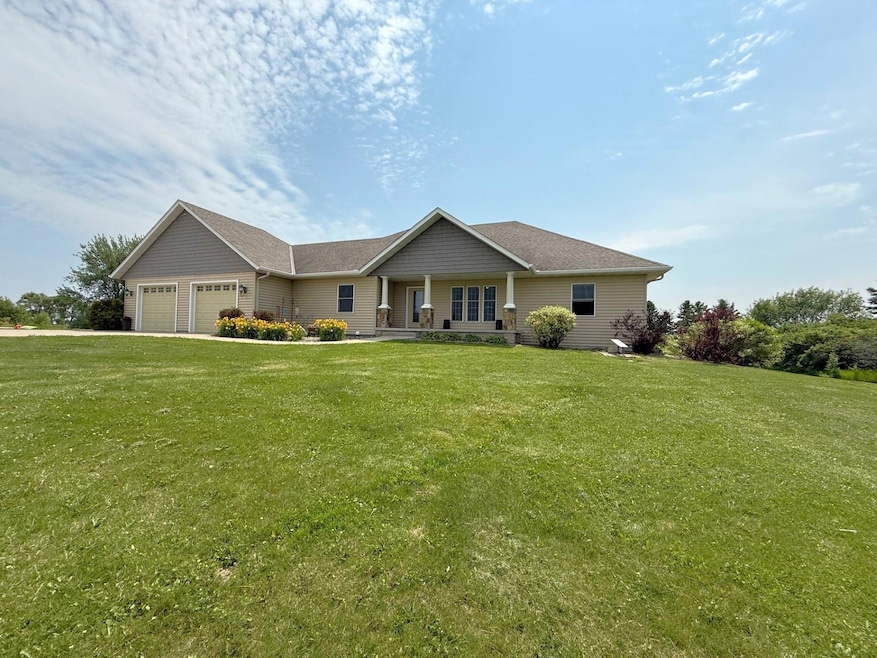
17216 County Road 5 NW New London, MN 56273
Estimated payment $4,826/month
Total Views
5,020
5
Beds
3.5
Baths
4,748
Sq Ft
$162
Price per Sq Ft
Highlights
- Lake View
- No HOA
- The kitchen features windows
- New London-Spicer Middle School Rated A-
- Stainless Steel Appliances
- 2 Car Attached Garage
About This Home
Look No Further For Your Home Sweet Home! Situated on 11 Acres Just South of Norway Lake, This Home Features 5+ Bedrooms & 4 Bathrooms with a Main Floor Primary Suite, Open Concept Kitchen, Dining, Living & Sunroom, Den/Office/Nursery, Laundry, Mud Room, Walk-In Pantry and 1/2 Bath. The Lower-Level Walk Out Hosts 4 More Bedrooms, 2 Full Bathrooms, a Spacious Family Room, Utilities and a Great Storage Room. This Property Also Includes an Oversized Attached & Heated Garage & a 30x20 Shop with Concrete & Electric. Call Today!!
Home Details
Home Type
- Single Family
Est. Annual Taxes
- $7,525
Year Built
- Built in 2012
Lot Details
- 11 Acre Lot
- Irregular Lot
Parking
- 2 Car Attached Garage
- Heated Garage
Interior Spaces
- 1-Story Property
- Utility Room Floor Drain
- Lake Views
Kitchen
- Range
- Dishwasher
- Stainless Steel Appliances
- The kitchen features windows
Bedrooms and Bathrooms
- 5 Bedrooms
Laundry
- Dryer
- Washer
Finished Basement
- Walk-Out Basement
- Basement Fills Entire Space Under The House
- Drainage System
- Basement Storage
Eco-Friendly Details
- Air Exchanger
Utilities
- Forced Air Heating and Cooling System
- Boiler Heating System
- Underground Utilities
- Well
- Septic System
Community Details
- No Home Owners Association
Listing and Financial Details
- Assessor Parcel Number 230170010
Map
Create a Home Valuation Report for This Property
The Home Valuation Report is an in-depth analysis detailing your home's value as well as a comparison with similar homes in the area
Home Values in the Area
Average Home Value in this Area
Tax History
| Year | Tax Paid | Tax Assessment Tax Assessment Total Assessment is a certain percentage of the fair market value that is determined by local assessors to be the total taxable value of land and additions on the property. | Land | Improvement |
|---|---|---|---|---|
| 2024 | $6,962 | $704,100 | $78,100 | $626,000 |
| 2023 | $6,316 | $662,000 | $76,300 | $585,700 |
| 2022 | $6,010 | $617,000 | $68,900 | $548,100 |
| 2021 | $4,968 | $516,000 | $61,900 | $454,100 |
| 2020 | $4,854 | $467,900 | $60,700 | $407,200 |
| 2019 | $4,942 | $452,100 | $56,400 | $395,700 |
| 2018 | $4,794 | $452,600 | $56,400 | $396,200 |
| 2017 | $4,840 | $443,900 | $56,400 | $387,500 |
| 2016 | $4,310 | $4,439 | $0 | $0 |
| 2015 | -- | $0 | $0 | $0 |
| 2014 | -- | $0 | $0 | $0 |
Source: Public Records
Property History
| Date | Event | Price | Change | Sq Ft Price |
|---|---|---|---|---|
| 06/17/2025 06/17/25 | For Sale | $767,000 | -- | $162 / Sq Ft |
Source: NorthstarMLS
Purchase History
| Date | Type | Sale Price | Title Company |
|---|---|---|---|
| Warranty Deed | -- | None Available | |
| Warranty Deed | -- | None Available |
Source: Public Records
Mortgage History
| Date | Status | Loan Amount | Loan Type |
|---|---|---|---|
| Previous Owner | $332,000 | New Conventional |
Source: Public Records
Similar Homes in the area
Source: NorthstarMLS
MLS Number: 6737074
APN: 23-017-0010
Nearby Homes
- 21550 62nd St NW
- 1245 137th Ave NW
- 870 S Andrew Dr NE
- 22010 62nd St NW
- 1122 S Andrew Dr NE
- 21200 5th St NW
- 13112 2nd St NE
- 311 131st Ave NE
- 4301 195th Ave NE
- - 106th Ave NE
- 12355 173rd Ave NW
- 4539 141st Ave NE
- 21033 125th St NW
- 673 W River Dr
- 15970 County Road 9 NE
- 10957 Highway 71 NE
- 10697 Highway 71 NE
- 22010 125th St NW
- 11132-X County Road 9 NE
- 11132 County Road 9 NE
- 11610 44th St NE
- 8405 N Shore Dr
- 114 Lake Ave S Unit 12
- 314 Hidden Acres Dr NW
- 1373 24th St NW
- 1001-1031 30th St NW
- 1020 Lakeland Dr NE
- 542 Benson Ave SW Unit Efficiency 224
- 542 Benson Ave SW Unit Dorm Type Dwelling
- 103 3rd St SW
- 912 5th St SW Unit 2
- 1709 5th St SW
- 1425 19th Ave SW
- 1401 19th Ave SE
- 401 24th Ave SE
- 501 28th Ave SW
- 245 Mn-55
- 212 W James St
- 109 3rd St S
- 1043 13th St N






