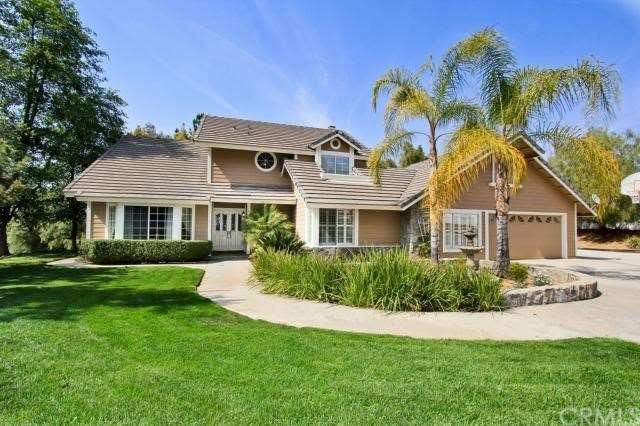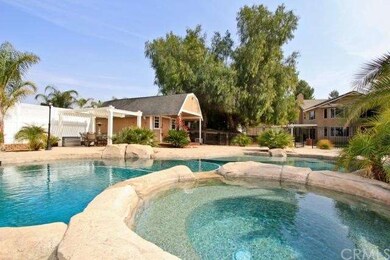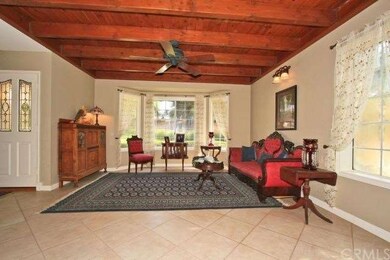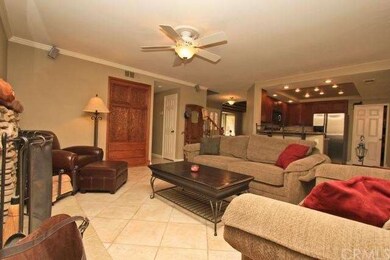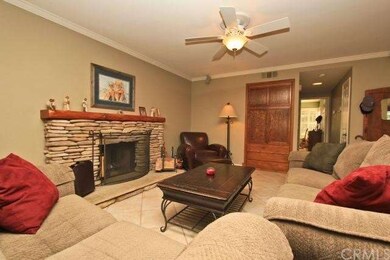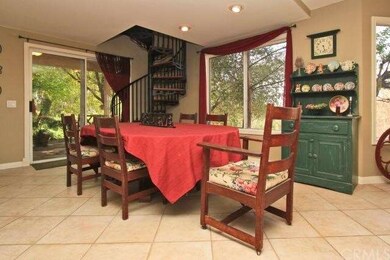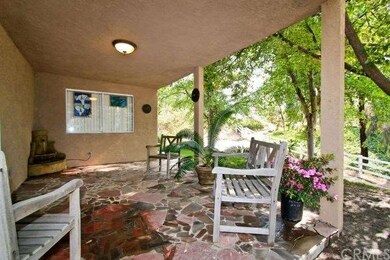
17216 Seven Springs Way Riverside, CA 92504
Lake Mathews NeighborhoodHighlights
- Corral
- Cabana
- View of Trees or Woods
- Lake Mathews Elementary School Rated A-
- Primary Bedroom Suite
- Deck
About This Home
As of July 2024Custom Mockingbird Canyon Estate Home. An electronic gate gives you access to this magnificent property, with over 1.5 acres of beautiful landscaping, fruit trees, play area, natural terrain, 2 horse corrals, a peaceful stream with 2 ponds and access to horse trails at the back of the property. Enjoy relaxing by the pebble tech salt water pool with gold flakes speckled in the bottom, soak in the spa, warm up by the glass fire pit, grill on the built-in BBQ or entertain in the pool side game room. The home boast an open floor plan, with granite counters, stainless steel appliances, recessed lighting, custom stone fireplace and much, much more. Four bedrooms, 3 up 1 down, the master suite has a sitting room along side with a private office that has it's own scenic deck. Hardwood and tile floors throughout, large indoor laundry room with tons of storage. In the summer the property is so shaded by the surrounding trees you won't even need to run the A/C. Multiple sheds for extra storage and lot's of room for your RV, toys, horses, pets or whatever your heart desires.
Last Agent to Sell the Property
WESTCOE REALTORS INC License #01825667 Listed on: 04/01/2012

Home Details
Home Type
- Single Family
Est. Annual Taxes
- $10,632
Year Built
- Built in 1988
Lot Details
- 1.51 Acre Lot
- Vinyl Fence
- Chain Link Fence
- Drip System Landscaping
- Lot Sloped Down
- Sprinklers Throughout Yard
- Lawn
- Garden
Parking
- 2 Car Attached Garage
- Parking Available
- Driveway
Property Views
- Woods
- Creek or Stream
- Hills
- Neighborhood
Home Design
- Traditional Architecture
- Turnkey
- Tile Roof
- Concrete Roof
- Plaster
Interior Spaces
- 3,100 Sq Ft Home
- Built-In Features
- Coffered Ceiling
- Recessed Lighting
- Drapes & Rods
- Formal Entry
- Family Room with Fireplace
- Family or Dining Combination
- Bonus Room
- Storage
Kitchen
- Breakfast Bar
- Walk-In Pantry
- Range
- Microwave
- Ice Maker
- Dishwasher
- Granite Countertops
- Disposal
Flooring
- Wood
- Tile
Bedrooms and Bathrooms
- 4 Bedrooms
- Retreat
- Primary Bedroom Suite
- Multi-Level Bedroom
- Walk-In Closet
- Mirrored Closets Doors
- 3 Full Bathrooms
Laundry
- Laundry Room
- Dryer
- Washer
Home Security
- Alarm System
- Carbon Monoxide Detectors
- Fire and Smoke Detector
Pool
- Cabana
- Pebble Pool Finish
- Heated In Ground Pool
- In Ground Spa
- Saltwater Pool
Outdoor Features
- Deck
- Covered patio or porch
- Terrace
- Exterior Lighting
- Shed
- Outbuilding
- Outdoor Grill
- Rain Gutters
Horse Facilities and Amenities
- Horse Property Improved
- Corral
Utilities
- Central Heating and Cooling System
- Conventional Septic
- Cable TV Available
Listing and Financial Details
- Legal Lot and Block 9 / 140
- Tax Tract Number 14377
- Assessor Parcel Number 285390009
Community Details
Overview
- No Home Owners Association
Recreation
- Horse Trails
Ownership History
Purchase Details
Home Financials for this Owner
Home Financials are based on the most recent Mortgage that was taken out on this home.Purchase Details
Home Financials for this Owner
Home Financials are based on the most recent Mortgage that was taken out on this home.Purchase Details
Home Financials for this Owner
Home Financials are based on the most recent Mortgage that was taken out on this home.Purchase Details
Home Financials for this Owner
Home Financials are based on the most recent Mortgage that was taken out on this home.Purchase Details
Home Financials for this Owner
Home Financials are based on the most recent Mortgage that was taken out on this home.Purchase Details
Similar Homes in Riverside, CA
Home Values in the Area
Average Home Value in this Area
Purchase History
| Date | Type | Sale Price | Title Company |
|---|---|---|---|
| Grant Deed | -- | None Listed On Document | |
| Grant Deed | $612,500 | None Listed On Document | |
| Grant Deed | $914,000 | First American Title | |
| Grant Deed | $455,000 | First American Title | |
| Grant Deed | $449,000 | -- | |
| Interfamily Deed Transfer | -- | -- |
Mortgage History
| Date | Status | Loan Amount | Loan Type |
|---|---|---|---|
| Open | $1,041,250 | New Conventional | |
| Previous Owner | $818,000 | New Conventional | |
| Previous Owner | $482,000 | New Conventional | |
| Previous Owner | $483,000 | New Conventional | |
| Previous Owner | $68,000 | Stand Alone Second | |
| Previous Owner | $41,300 | Credit Line Revolving | |
| Previous Owner | $435,000 | New Conventional | |
| Previous Owner | $446,758 | FHA | |
| Previous Owner | $282,500 | New Conventional | |
| Previous Owner | $286,233 | New Conventional | |
| Previous Owner | $286,300 | Unknown | |
| Previous Owner | $120,000 | Stand Alone Second | |
| Previous Owner | $85,000 | Credit Line Revolving | |
| Previous Owner | $65,000 | Credit Line Revolving | |
| Previous Owner | $169,000 | Purchase Money Mortgage | |
| Previous Owner | $300,000 | Unknown |
Property History
| Date | Event | Price | Change | Sq Ft Price |
|---|---|---|---|---|
| 07/23/2024 07/23/24 | Sold | $1,225,000 | -3.9% | $408 / Sq Ft |
| 03/29/2024 03/29/24 | For Sale | $1,275,000 | +39.5% | $425 / Sq Ft |
| 04/26/2021 04/26/21 | Sold | $914,000 | 0.0% | $295 / Sq Ft |
| 04/19/2021 04/19/21 | Price Changed | $914,000 | 0.0% | $295 / Sq Ft |
| 03/22/2021 03/22/21 | Off Market | $914,000 | -- | -- |
| 03/21/2021 03/21/21 | Pending | -- | -- | -- |
| 03/18/2021 03/18/21 | For Sale | $899,000 | +97.6% | $290 / Sq Ft |
| 06/01/2012 06/01/12 | Sold | $455,000 | -0.9% | $147 / Sq Ft |
| 04/15/2012 04/15/12 | Pending | -- | -- | -- |
| 04/01/2012 04/01/12 | For Sale | $459,000 | -- | $148 / Sq Ft |
Tax History Compared to Growth
Tax History
| Year | Tax Paid | Tax Assessment Tax Assessment Total Assessment is a certain percentage of the fair market value that is determined by local assessors to be the total taxable value of land and additions on the property. | Land | Improvement |
|---|---|---|---|---|
| 2025 | $10,632 | $2,082,499 | $367,501 | $1,714,998 |
| 2023 | $10,632 | $950,925 | $104,040 | $846,885 |
| 2022 | $10,347 | $932,280 | $102,000 | $830,280 |
| 2021 | $5,802 | $527,969 | $184,786 | $343,183 |
| 2020 | $5,756 | $522,557 | $182,892 | $339,665 |
| 2019 | $5,644 | $512,311 | $179,306 | $333,005 |
| 2018 | $14,221 | $502,267 | $175,792 | $326,475 |
| 2017 | $14,100 | $492,420 | $172,346 | $320,074 |
| 2016 | $13,743 | $482,766 | $168,967 | $313,799 |
| 2015 | $13,683 | $475,517 | $166,430 | $309,087 |
| 2014 | $4,681 | $441,000 | $154,000 | $287,000 |
Agents Affiliated with this Home
-
A
Seller's Agent in 2024
April Armendariz
Coldwell Banker Realty
(949) 682-4735
2 in this area
92 Total Sales
-
M
Buyer's Agent in 2024
Melissa Barba
Excellence Leighton RE
-

Seller's Agent in 2021
Sharene Greer
Tower Agency
(951) 787-7088
30 in this area
110 Total Sales
-

Seller's Agent in 2012
Todd Bruce
WESTCOE REALTORS INC
(951) 315-5605
33 Total Sales
-
T
Buyer's Agent in 2012
TRACEY AYALA
Tower Agency
(951) 756-9629
48 Total Sales
Map
Source: California Regional Multiple Listing Service (CRMLS)
MLS Number: I12041735
APN: 285-390-009
- 18623 Chickory Dr
- 18662 Oak Park Dr
- 18085 Golden Leaf Ln
- 16627 Eagle Peak Rd
- 17530 Dry Run Ct
- 17426 Fairbreeze Ct
- 18320 Avenue C
- 18936 Summerleaf Ln
- 16612 Edge Gate Dr
- 16774 Eagle Peak Rd
- 16577 Edge Gate Dr
- 16850 Nandina Ave
- 18923 Crop Rd
- 17234 Gamble Ave
- 18971 Birch St
- 0 Winters Ln Unit DW25146105
- 17071 Frankland Ln
- 0 Newman Unit IV25095303
- 17550 Bretton Woods Place
- 0 Cajalco Rd Unit PW25128871
