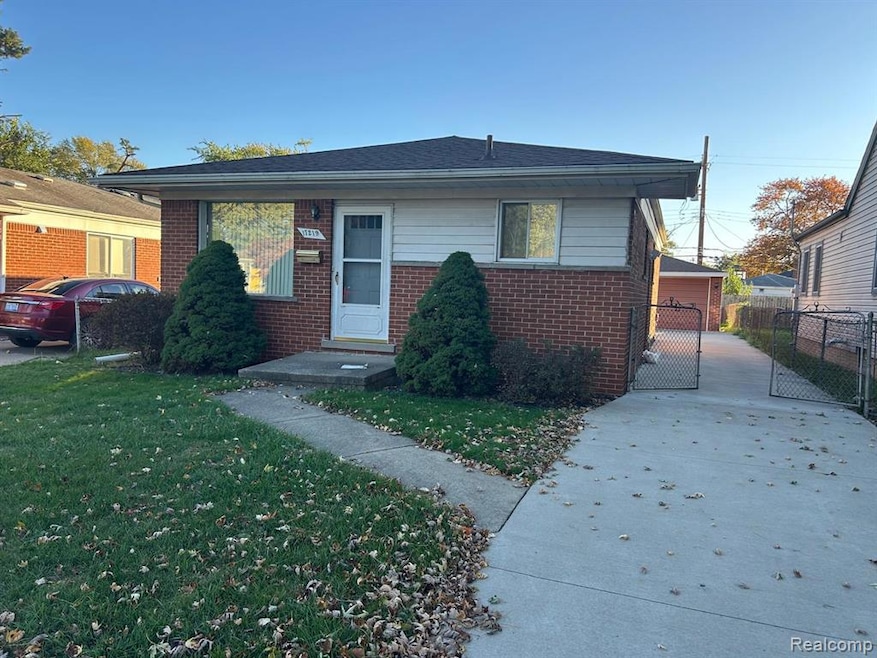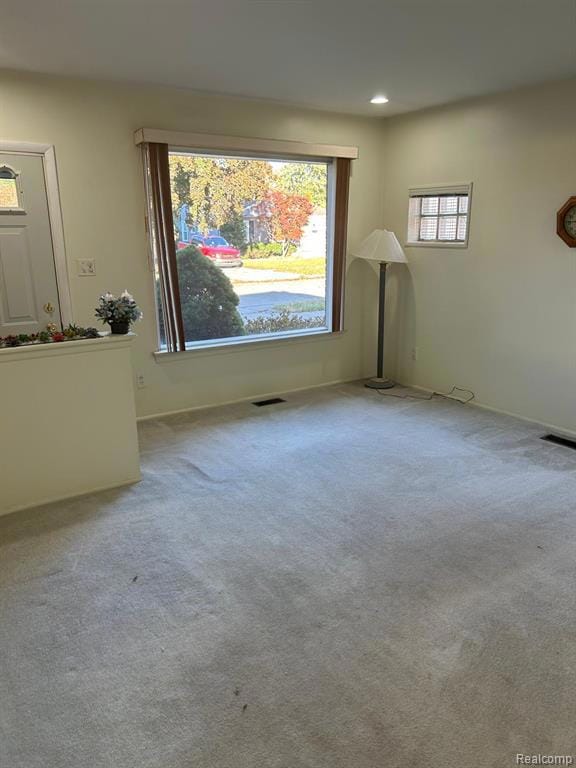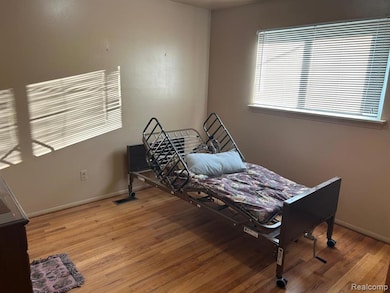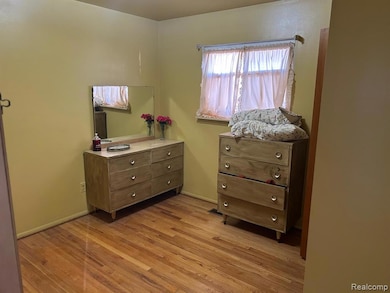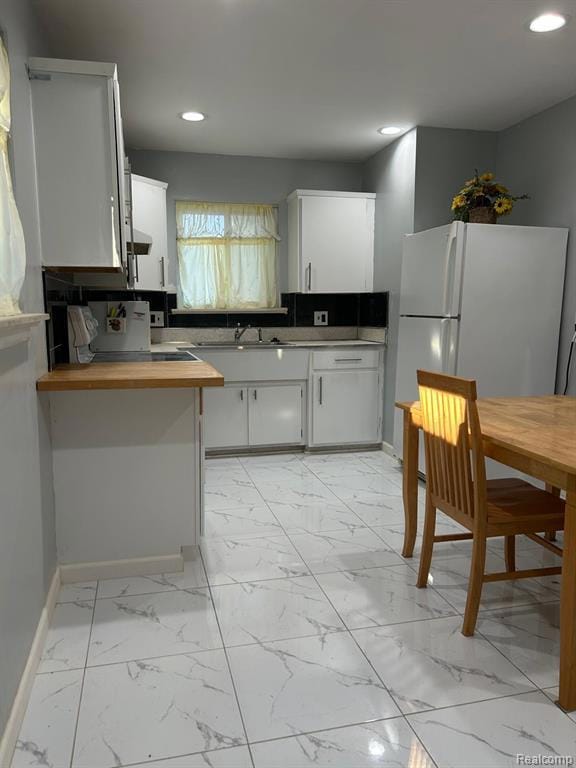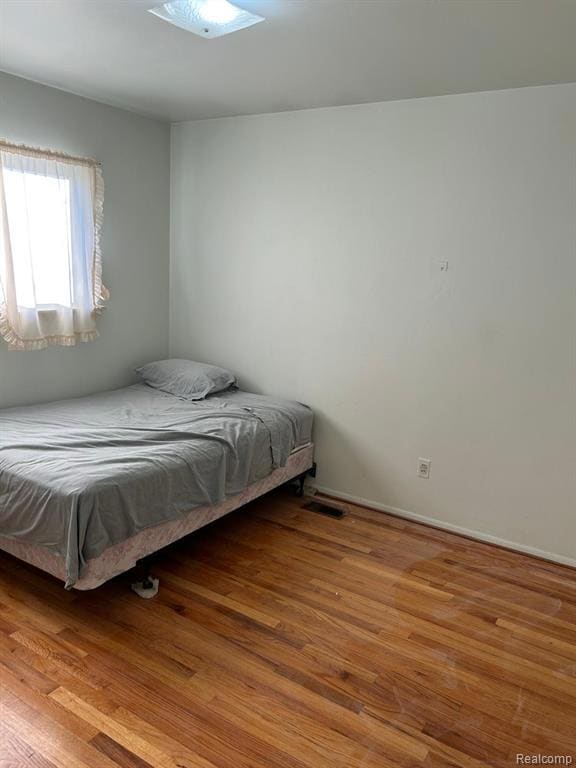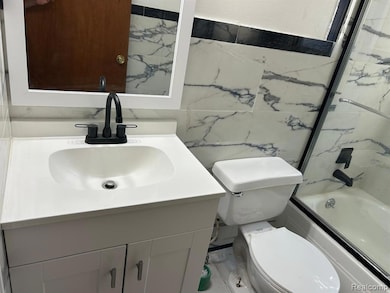17219 Oconnor Ave Allen Park, MI 48101
3
Beds
2
Baths
950
Sq Ft
5,227
Sq Ft Lot
Highlights
- Ranch Style House
- 2 Car Detached Garage
- 4-minute walk to John F Kennedy Park
- No HOA
- Forced Air Heating System
About This Home
Welcome to this clean and well-maintained 3-bedroom, 2-bath home in the heart of Allen Park! This charming property features an updated kitchen with modern finishes, spacious living areas, and plenty of natural light throughout. Enjoy the convenience of a 2-car garage and a great location close to parks, schools, and shopping. A perfect place to call home!
Home Details
Home Type
- Single Family
Est. Annual Taxes
- $1,043
Year Built
- Built in 1961
Lot Details
- 5,227 Sq Ft Lot
- Lot Dimensions are 40x129
Parking
- 2 Car Detached Garage
Home Design
- 950 Sq Ft Home
- Ranch Style House
- Brick Exterior Construction
- Poured Concrete
Bedrooms and Bathrooms
- 3 Bedrooms
- 2 Full Bathrooms
Location
- Ground Level
Utilities
- Forced Air Heating System
- Heating System Uses Natural Gas
Additional Features
- Partially Finished Basement
Listing and Financial Details
- Security Deposit $2,550
- 12 Month Lease Term
- Application Fee: 60.00
- Assessor Parcel Number 30004020679000
Community Details
Overview
- No Home Owners Association
- Dearborn Ecorse Townline Sub 2 Subdivision
Pet Policy
- Call for details about the types of pets allowed
Map
Source: Realcomp
MLS Number: 20251047772
APN: 30-004-02-0679-000
Nearby Homes
- 17261 Anne Ave
- 17036 Anne Ave
- 17116 Russell Ave
- 0000 Eton Ave
- 17271 Hamilton Ave
- 4915 Raymond Ave
- 5644 Croissant St
- 4995 Croissant St
- 5613 Bedford St
- 4565 Universal St
- 4558 Universal St
- 4472 Raymond Ave
- 5315 Edgewood St
- 4715 Culver St
- 4517 Culver St
- 5839 Balfour Ave
- 4445 Bedford St
- 4444 Bedford St
- 4656 Edgewood St
- 4428 Bedford St
- 17260 Cicotte Ave
- 5613 Bedford St
- 4500 Willow Cove Blvd
- 18346 Powers Ave
- 5315 Edgewood St
- 4471 Croissant St
- 5705 Detroit St
- 18216 Audette St
- 3162 Chestnut St
- 16138 Beatrice Ave Unit 7
- 2645 Willow St
- 22475 Outer Dr
- 4705 Jackson St
- 2036 Willow St
- 5709 Weddell St
- 5894 Jackson St
- 5835 Weddel St
- 23935 Outer Dr
- 4924 Huron St
- 3855 Ziegler St
