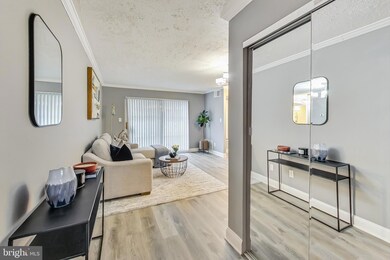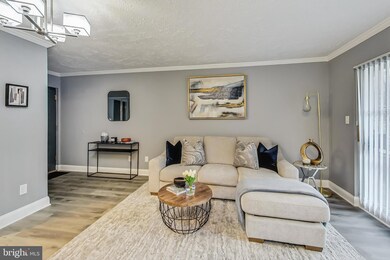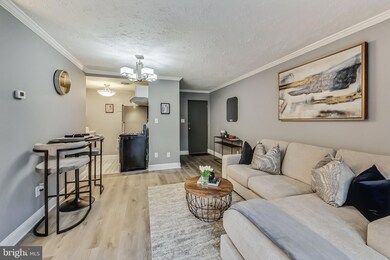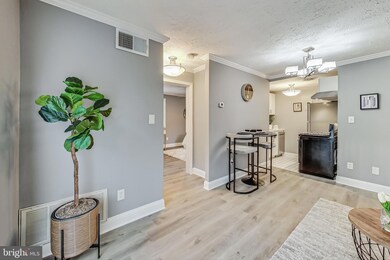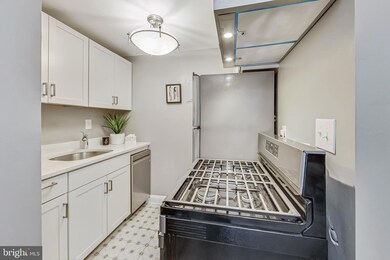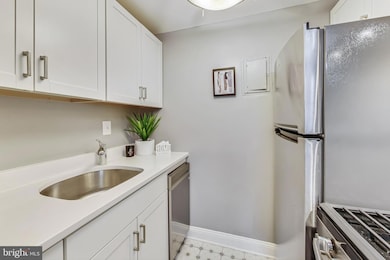
1722 28th St SE Unit 103 Washington, DC 20020
Randle Highlands NeighborhoodHighlights
- Open Floorplan
- Main Floor Bedroom
- Stainless Steel Appliances
- Traditional Architecture
- Upgraded Countertops
- Crown Molding
About This Home
As of August 2024Discover the epitome of comfort and convenience in this beautifully renovated one-bedroom condominium, ideally situated in the sought-after historic Hillcrest neighborhood. Minutes away from Capitol Hill, Nationals Park, downtown restaurants and nightlife. Easy commute to the historic eastern market subway station. This condo has freshly painted walls that complement the inviting luxury plank flooring throughout the property. The kitchen shines with stainless steel appliances and quartz countertops. Enjoy spacious living with a generously sized bedroom while the ceiling fan adds a touch of elegance and a delightful patio for outdoor relaxation. Free laundry facilities conveniently located in the building and ample of on street parking available.
Important features of the property: new stainless steel appliances , new quartz countertops, new light fixtures, new vinyl plank flooring throughout property, bathroom renovation (new vanity, new tile, new flooring and new mirror) and HVAC system is brand new. Please note unit door is #203.
Perfect for primary residence or to add to your rental portfolio.
Last Agent to Sell the Property
Keller Williams Preferred Properties Listed on: 04/05/2024

Property Details
Home Type
- Condominium
Est. Annual Taxes
- $772
Year Built
- Built in 1944
HOA Fees
- $269 Monthly HOA Fees
Home Design
- Traditional Architecture
- Brick Exterior Construction
- Brick Foundation
Interior Spaces
- 590 Sq Ft Home
- Property has 1 Level
- Open Floorplan
- Crown Molding
- Ceiling Fan
- Combination Dining and Living Room
- Luxury Vinyl Plank Tile Flooring
- Laundry on lower level
Kitchen
- Kitchen in Efficiency Studio
- Gas Oven or Range
- Stainless Steel Appliances
- Upgraded Countertops
Bedrooms and Bathrooms
- 1 Main Level Bedroom
- 1 Full Bathroom
- Bathtub with Shower
Parking
- Public Parking
- Free Parking
- On-Street Parking
Schools
- Randle Highlands Elementary School
- Sousa Middle School
- Anacostia High School
Utilities
- Central Heating and Cooling System
- Electric Water Heater
- Public Septic
Additional Features
- Patio
- Property is in excellent condition
Listing and Financial Details
- Tax Lot 2008
- Assessor Parcel Number 5636//2008
Community Details
Overview
- Association fees include common area maintenance, custodial services maintenance, laundry, management, lawn maintenance, lawn care side, lawn care rear, lawn care front, trash, water
- Low-Rise Condominium
- Hillcrest Community
- Hillcrest Subdivision
- Property Manager
Amenities
- Laundry Facilities
Pet Policy
- Breed Restrictions
Ownership History
Purchase Details
Home Financials for this Owner
Home Financials are based on the most recent Mortgage that was taken out on this home.Purchase Details
Home Financials for this Owner
Home Financials are based on the most recent Mortgage that was taken out on this home.Similar Homes in Washington, DC
Home Values in the Area
Average Home Value in this Area
Purchase History
| Date | Type | Sale Price | Title Company |
|---|---|---|---|
| Deed | $99,000 | Prime Title | |
| Warranty Deed | $169,900 | -- |
Mortgage History
| Date | Status | Loan Amount | Loan Type |
|---|---|---|---|
| Previous Owner | $169,900 | New Conventional |
Property History
| Date | Event | Price | Change | Sq Ft Price |
|---|---|---|---|---|
| 08/05/2024 08/05/24 | Sold | $99,000 | 0.0% | $168 / Sq Ft |
| 07/15/2024 07/15/24 | Price Changed | $99,000 | -9.2% | $168 / Sq Ft |
| 05/28/2024 05/28/24 | Price Changed | $109,000 | -8.4% | $185 / Sq Ft |
| 05/08/2024 05/08/24 | Price Changed | $119,000 | -7.8% | $202 / Sq Ft |
| 04/30/2024 04/30/24 | Price Changed | $129,000 | -4.4% | $219 / Sq Ft |
| 04/22/2024 04/22/24 | Price Changed | $134,900 | -0.8% | $229 / Sq Ft |
| 04/05/2024 04/05/24 | For Sale | $136,000 | -- | $231 / Sq Ft |
Tax History Compared to Growth
Tax History
| Year | Tax Paid | Tax Assessment Tax Assessment Total Assessment is a certain percentage of the fair market value that is determined by local assessors to be the total taxable value of land and additions on the property. | Land | Improvement |
|---|---|---|---|---|
| 2024 | $781 | $107,010 | $32,100 | $74,910 |
| 2023 | $772 | $105,470 | $31,640 | $73,830 |
| 2022 | $756 | $102,660 | $30,800 | $71,860 |
| 2021 | $724 | $98,520 | $29,560 | $68,960 |
| 2020 | $814 | $95,710 | $28,710 | $67,000 |
| 2019 | $799 | $94,020 | $28,210 | $65,810 |
| 2018 | $731 | $86,040 | $0 | $0 |
| 2017 | $725 | $85,280 | $0 | $0 |
| 2016 | $728 | $85,700 | $0 | $0 |
| 2015 | $747 | $87,830 | $0 | $0 |
| 2014 | -- | $87,830 | $0 | $0 |
Agents Affiliated with this Home
-
Amber Bingham

Seller's Agent in 2024
Amber Bingham
Keller Williams Preferred Properties
(240) 460-5383
1 in this area
63 Total Sales
-
Christian Givens

Buyer's Agent in 2024
Christian Givens
Real Living at Home
(301) 221-3635
2 in this area
54 Total Sales
Map
Source: Bright MLS
MLS Number: DCDC2134836
APN: 5636-2008
- 0 28th Place SE
- 2834 R St SE Unit 5
- 1624 26th Place SE Unit 2
- 2831 Q St SE
- 2503 Naylor Rd SE Unit 2525
- 2915 Pennsylvania Ave SE
- 3195 Westover Dr SE
- 2405 Naylor Rd SE
- 1816 24th Place SE
- 1501 27th St SE Unit 406
- 2511 Palmer Place SE
- 2830 Fort Baker Dr SE
- 2303 S St SE
- 3212 O St SE
- 1343 29th St SE
- 1341 29th St SE
- 3049 P St SE
- 2413 Minnesota Ave SE
- 1336 30th St SE
- 2208 R St SE

