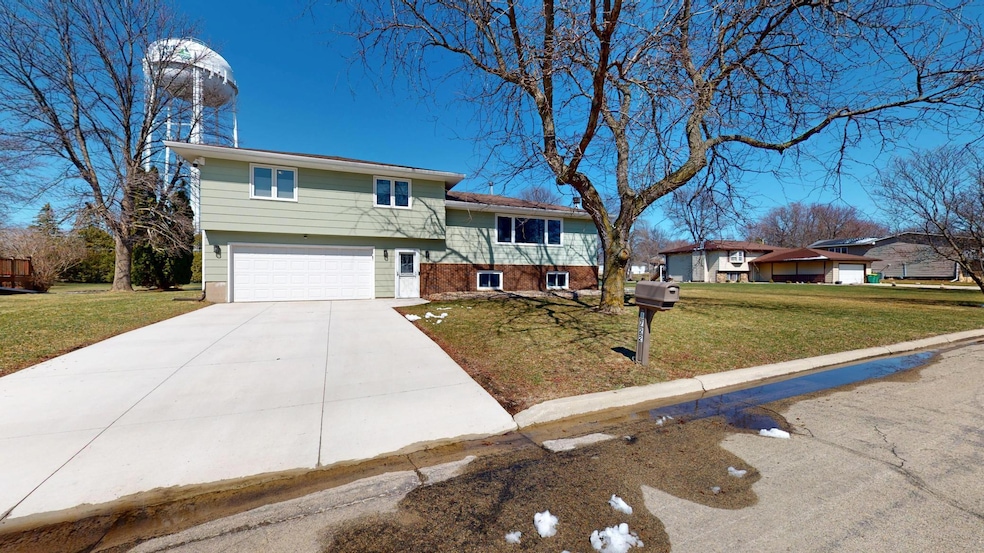
1722 Canary Dr Albert Lea, MN 56007
Highlights
- 26,136 Sq Ft lot
- No HOA
- Stainless Steel Appliances
- Deck
- Home Office
- The kitchen features windows
About This Home
As of July 2025Welcome to this beautifully maintained and move-in ready home in one of Albert Lea's most desirable neighborhoods. Featuring one of the largest yards in the area, this property offers the kind of outdoor space that's hard to find-perfect for relaxing, entertaining, or letting pets and kids play. Inside, enjoy a spacious and flowing layout with large windows, modern touches and thoughtful design throughout. Renovated in 2020, the home features updated finishes, clean lines and a fresh, contemporary feel. The living room opens to the dining area and kitchen-complete with white cabinetry, stainless steel appliances and ample storage. Step outside to a rebuilt deck floor with a built-in umbrella and a new walkway connecting the deck to the garage for easy outdoor flow. A new concrete driveway and front walk add long lasting curb appeal and functionality. Lovingly maintained and truly turnkey, schedule your showing today!
Home Details
Home Type
- Single Family
Est. Annual Taxes
- $3,716
Year Built
- Built in 1976
Lot Details
- 0.6 Acre Lot
- Lot Dimensions are 115x227
Parking
- 2 Car Attached Garage
- Tuck Under Garage
- Garage Door Opener
Home Design
- Split Level Home
- Architectural Shingle Roof
Interior Spaces
- Wood Burning Fireplace
- Family Room
- Living Room
- Dining Room
- Home Office
- Basement
Kitchen
- Range
- Dishwasher
- Stainless Steel Appliances
- The kitchen features windows
Bedrooms and Bathrooms
- 3 Bedrooms
Laundry
- Dryer
- Washer
Outdoor Features
- Deck
Utilities
- Forced Air Heating and Cooling System
- 100 Amp Service
Community Details
- No Home Owners Association
- Southgate Add Subdivision
Listing and Financial Details
- Assessor Parcel Number 340861320
Ownership History
Purchase Details
Home Financials for this Owner
Home Financials are based on the most recent Mortgage that was taken out on this home.Purchase Details
Home Financials for this Owner
Home Financials are based on the most recent Mortgage that was taken out on this home.Purchase Details
Home Financials for this Owner
Home Financials are based on the most recent Mortgage that was taken out on this home.Similar Homes in Albert Lea, MN
Home Values in the Area
Average Home Value in this Area
Purchase History
| Date | Type | Sale Price | Title Company |
|---|---|---|---|
| Deed | $275,000 | -- | |
| Warranty Deed | $214,500 | None Available | |
| Warranty Deed | $99,000 | None Available |
Mortgage History
| Date | Status | Loan Amount | Loan Type |
|---|---|---|---|
| Open | $220,000 | New Conventional | |
| Previous Owner | $205,500 | New Conventional | |
| Previous Owner | $150,000 | New Conventional | |
| Previous Owner | $74,250 | New Conventional |
Property History
| Date | Event | Price | Change | Sq Ft Price |
|---|---|---|---|---|
| 07/18/2025 07/18/25 | Sold | $275,000 | -8.3% | $127 / Sq Ft |
| 06/26/2025 06/26/25 | Pending | -- | -- | -- |
| 06/06/2025 06/06/25 | Price Changed | $299,900 | -9.1% | $138 / Sq Ft |
| 04/02/2025 04/02/25 | For Sale | $329,900 | -- | $152 / Sq Ft |
Tax History Compared to Growth
Tax History
| Year | Tax Paid | Tax Assessment Tax Assessment Total Assessment is a certain percentage of the fair market value that is determined by local assessors to be the total taxable value of land and additions on the property. | Land | Improvement |
|---|---|---|---|---|
| 2025 | $3,716 | $279,700 | $40,000 | $239,700 |
| 2024 | $3,440 | $257,500 | $40,000 | $217,500 |
| 2023 | $3,848 | $239,300 | $40,000 | $199,300 |
| 2022 | $3,214 | $265,000 | $33,400 | $231,600 |
| 2021 | $2,882 | $196,800 | $33,400 | $163,400 |
| 2020 | $2,954 | $182,100 | $33,400 | $148,700 |
| 2019 | $3,464 | $166,800 | $30,000 | $136,800 |
| 2018 | $2,910 | $0 | $0 | $0 |
| 2016 | $2,906 | $0 | $0 | $0 |
| 2015 | $2,900 | $0 | $0 | $0 |
| 2014 | $2,242 | $0 | $0 | $0 |
| 2012 | $2,610 | $0 | $0 | $0 |
Agents Affiliated with this Home
-
D
Seller's Agent in 2025
Dale Haukoos
Leland Realty
(507) 383-7269
15 in this area
22 Total Sales
-

Seller Co-Listing Agent in 2025
Norena Brekke
Leland Realty
(507) 402-8256
71 in this area
88 Total Sales
-

Buyer's Agent in 2025
Molly Cass
Dwell Realty Group LLC
(507) 440-1154
2 in this area
141 Total Sales
Map
Source: NorthstarMLS
MLS Number: 6694369
APN: 34.086.1320
- 1810 Michaelle Ln
- 1602 Southview Ln
- 1432 Regency Ln
- 1406 Southview Ln
- 1113 Rosehill Dr
- 1210 Southview Ln
- 2200 W 9th St
- 2334 W 9th St
- 2330 W 9th St
- 2313 W 9th St
- 2329 W 9th St
- 908 S 3rd Ave
- 410 Wedgewood Rd
- 715 S 3rd Ave
- 730 W Front St
- 1315 W Clark St
- 1402 W Clark St
- 410 W 11th St
- 1015 W William St
- 1302 W Clark St





