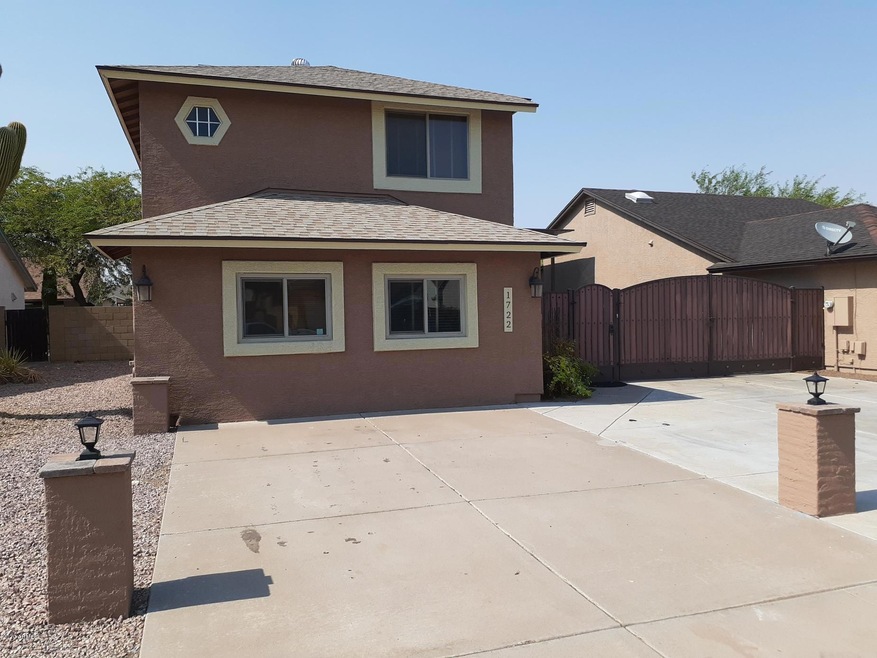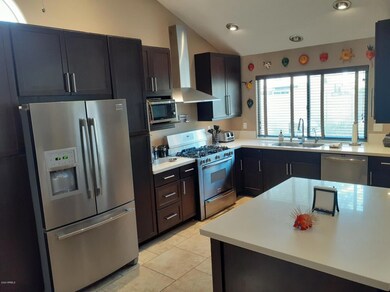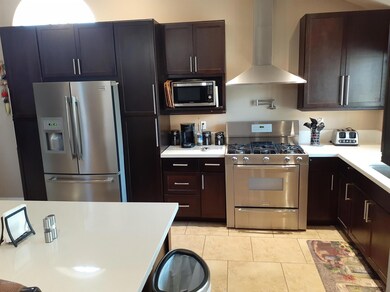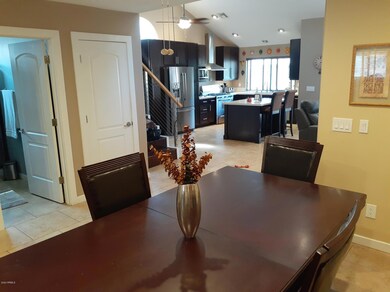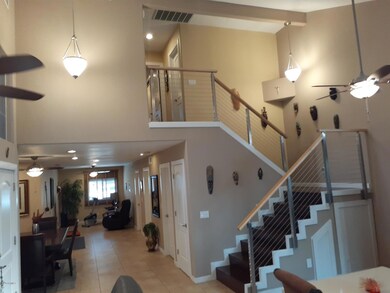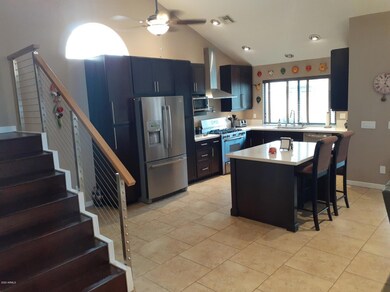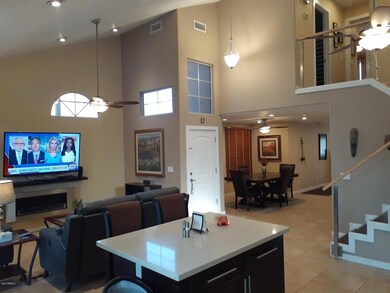
1722 E Carson Rd Phoenix, AZ 85042
South Mountain NeighborhoodHighlights
- RV Access or Parking
- Gated Parking
- Spanish Architecture
- Phoenix Coding Academy Rated A
- Vaulted Ceiling
- 1 Fireplace
About This Home
As of September 2020Beautifully remodeled private gated home. Desirable open concept living. 5K below 300k appraisal on 8/2020. No HOA! Gourmet kitchen; 42'' uppers, large island, 2 pantry, quartz counter tops, 36' pro grade stove, hood range/pro appliances. Upgraded canned lights & ceiling fans including laundry, shop & patio. Interior has high end finishes. Beautiful/$ stainless steel banister. Remodel = new plumbing, electrical, most windows, + insulation, fire place. RV/a lot of parking w/automatic gate, 220 charging outlet, all LED lighting throughout, New Roof in 2018. Gazebo with power. Tankless water heater, claw foot tub in master bath, All closets with solid wood custom shelves. Large shop/storage. Motivated seller - quick close. Many other features! Owner/Agent. Schedule through showtime. Hurry
Last Agent to Sell the Property
Christopher Jones
HomeSmart License #SA674165000 Listed on: 08/21/2020
Last Buyer's Agent
Christopher Jones
HomeSmart License #SA674165000 Listed on: 08/21/2020
Home Details
Home Type
- Single Family
Est. Annual Taxes
- $1,035
Year Built
- Built in 1988
Lot Details
- 4,696 Sq Ft Lot
- Wrought Iron Fence
- Block Wall Fence
- Artificial Turf
- Backyard Sprinklers
- Sprinklers on Timer
- Private Yard
Home Design
- Spanish Architecture
- Wood Frame Construction
- Composition Roof
- ICAT Recessed Lighting
- Stucco
Interior Spaces
- 1,734 Sq Ft Home
- 2-Story Property
- Vaulted Ceiling
- Ceiling Fan
- 1 Fireplace
- Double Pane Windows
- Vinyl Clad Windows
- Solar Screens
Kitchen
- Eat-In Kitchen
- Granite Countertops
Flooring
- Laminate
- Tile
Bedrooms and Bathrooms
- 3 Bedrooms
- Remodeled Bathroom
- Primary Bathroom is a Full Bathroom
- 3 Bathrooms
- Bathtub With Separate Shower Stall
Parking
- Garage
- 10 Open Parking Spaces
- 2 Carport Spaces
- Garage Door Opener
- Gated Parking
- RV Access or Parking
Outdoor Features
- Patio
- Outdoor Storage
Schools
- Sierra Vista Elementary School
- Sierra Vista Academy Middle School
- South Mountain High School
Utilities
- Central Air
- Heating System Uses Natural Gas
- Water Softener
- High Speed Internet
- Cable TV Available
Community Details
- No Home Owners Association
- Association fees include no fees
- Built by Elliot
- South Mountain Vista Unit 2 Lot 115 316 Tr A B Subdivision
Listing and Financial Details
- Tax Lot 128
- Assessor Parcel Number 122-93-168
Ownership History
Purchase Details
Home Financials for this Owner
Home Financials are based on the most recent Mortgage that was taken out on this home.Purchase Details
Home Financials for this Owner
Home Financials are based on the most recent Mortgage that was taken out on this home.Purchase Details
Purchase Details
Purchase Details
Home Financials for this Owner
Home Financials are based on the most recent Mortgage that was taken out on this home.Similar Homes in Phoenix, AZ
Home Values in the Area
Average Home Value in this Area
Purchase History
| Date | Type | Sale Price | Title Company |
|---|---|---|---|
| Warranty Deed | $300,000 | Grand Canyon Ttl Agcy A Div | |
| Cash Sale Deed | $70,115 | First American Title Ins Co | |
| Corporate Deed | -- | First American Title Ins Co | |
| Trustee Deed | $72,164 | First American Title Ins Co | |
| Warranty Deed | $105,000 | Capital Title Agency |
Mortgage History
| Date | Status | Loan Amount | Loan Type |
|---|---|---|---|
| Previous Owner | $25,000 | Stand Alone Second | |
| Previous Owner | $148,000 | Fannie Mae Freddie Mac | |
| Previous Owner | $108,909 | FHA | |
| Previous Owner | $104,806 | FHA |
Property History
| Date | Event | Price | Change | Sq Ft Price |
|---|---|---|---|---|
| 11/11/2020 11/11/20 | Rented | $1,950 | 0.0% | -- |
| 11/05/2020 11/05/20 | Under Contract | -- | -- | -- |
| 10/12/2020 10/12/20 | For Rent | $1,950 | 0.0% | -- |
| 09/18/2020 09/18/20 | Sold | $300,000 | +0.3% | $173 / Sq Ft |
| 08/22/2020 08/22/20 | Pending | -- | -- | -- |
| 08/19/2020 08/19/20 | For Sale | $299,000 | +326.4% | $172 / Sq Ft |
| 10/09/2012 10/09/12 | Sold | $70,115 | +46.4% | $40 / Sq Ft |
| 09/12/2012 09/12/12 | Pending | -- | -- | -- |
| 08/21/2012 08/21/12 | For Sale | $47,900 | -- | $28 / Sq Ft |
Tax History Compared to Growth
Tax History
| Year | Tax Paid | Tax Assessment Tax Assessment Total Assessment is a certain percentage of the fair market value that is determined by local assessors to be the total taxable value of land and additions on the property. | Land | Improvement |
|---|---|---|---|---|
| 2025 | $1,235 | $8,410 | -- | -- |
| 2024 | $1,200 | $8,009 | -- | -- |
| 2023 | $1,200 | $26,220 | $5,240 | $20,980 |
| 2022 | $1,176 | $20,100 | $4,020 | $16,080 |
| 2021 | $1,200 | $16,500 | $3,300 | $13,200 |
| 2020 | $1,071 | $15,720 | $3,140 | $12,580 |
| 2019 | $1,035 | $14,270 | $2,850 | $11,420 |
| 2018 | $1,005 | $12,100 | $2,420 | $9,680 |
| 2017 | $937 | $10,220 | $2,040 | $8,180 |
| 2016 | $889 | $9,080 | $1,810 | $7,270 |
| 2015 | $826 | $7,970 | $1,590 | $6,380 |
Agents Affiliated with this Home
-
Evan Kopulos
E
Seller's Agent in 2020
Evan Kopulos
Capstone Realty Professionals
(602) 786-7575
-
C
Seller's Agent in 2020
Christopher Jones
HomeSmart
-
C
Seller Co-Listing Agent in 2020
Christa Terrasas
Capstone Realty Professionals
-
Rodney Brown
R
Buyer Co-Listing Agent in 2020
Rodney Brown
HomeSmart
(602) 326-6461
2 in this area
5 Total Sales
-
Brent Conley

Seller's Agent in 2012
Brent Conley
eXp Realty
(760) 473-5435
1 in this area
66 Total Sales
-
Rebecca Conley

Seller Co-Listing Agent in 2012
Rebecca Conley
eXp Realty
(858) 342-9953
52 Total Sales
Map
Source: Arizona Regional Multiple Listing Service (ARMLS)
MLS Number: 6120222
APN: 122-93-168
- 1744 E Fremont Rd
- 1623 E Fremont Rd
- 1617 E Fremont Rd
- 1632 E Saint Charles Ave
- 1851 E Ellis St
- 7605 S 18th Way
- 1408 E Carson Rd
- 6805 S 14th St
- 1440 E Saint Catherine Ave
- 1409 E Apollo Rd
- 1835 E Burgess Ln
- 2013 E Valencia Dr
- 2023 E Valencia Dr
- 6919 S 13th Place
- 1336 E Maldonado Dr
- 7312 S 13th Way
- 1718 E Harwell Rd
- 1323 E Maldonado Dr
- 7611 S 15th St
- 1506 E Branham Ln
