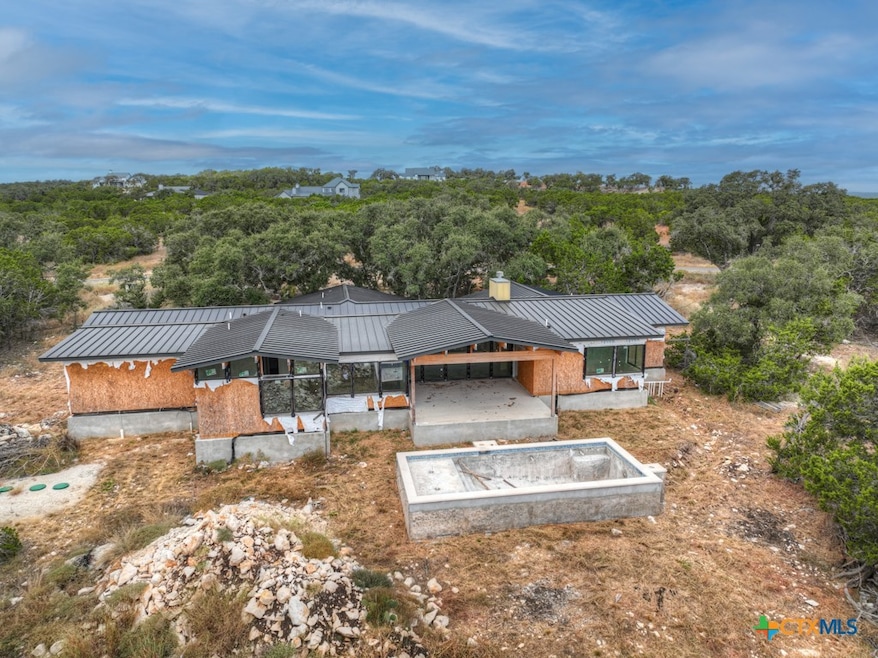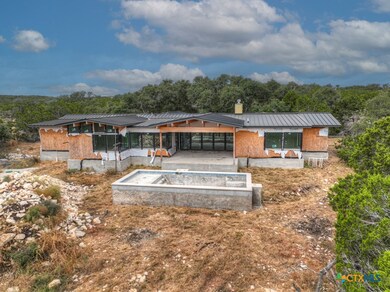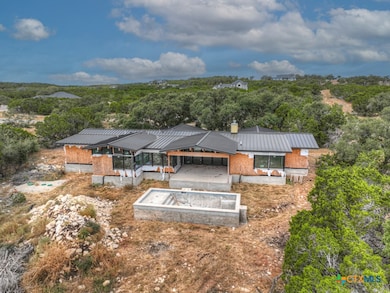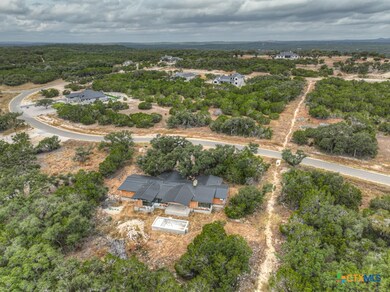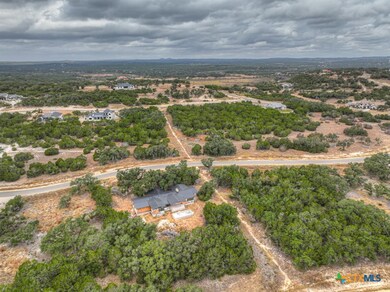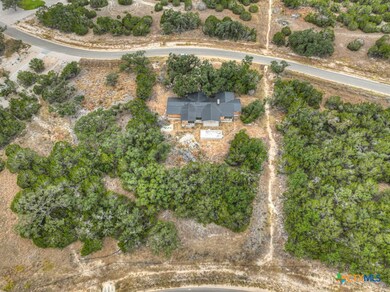
1722 Paradise Pkwy Canyon Lake, TX 78133
Hill Country NeighborhoodEstimated payment $5,199/month
Highlights
- Outdoor Pool
- Gated Community
- 1.46 Acre Lot
- Bill Brown Elementary School Rated A
- River View
- Open Floorplan
About This Home
This property is now active in an online auction. All offers must be submitted through the property’s listing page. A relaxing life in the Hill Country is within reach on Paradise Parkway near the Guadalupe River. The stunning hill country views from this property speak for themselves. This home includes 4 bedrooms 4 baths, a private pool, separate primary and secondary suites, 2 of secondary bedrooms have their own bathrooms, a study or office, and an additional game room or 2nd living room. Lots of windows to see the hill country views. The smart layout of this home allows for diverse use of the space. Gorgeous kitchen and living room layout with high ceilings and a cozy fireplace. Open Floor Plan. Every room was designed with intention. The infinity pool looks over the hill country providing you with a picturesque backdrop for entertaining or enjoying. Your choice of how you want to finish it out to make it your own. Come see your new home!!!
Listing Agent
Century 21 Randall Morris & As Brokerage Phone: (512) 353-1776 License #0516554 Listed on: 11/14/2024

Home Details
Home Type
- Single Family
Est. Annual Taxes
- $13,306
Year Built
- Built in 2022
Lot Details
- 1.46 Acre Lot
- Paved or Partially Paved Lot
HOA Fees
- $75 Monthly HOA Fees
Parking
- 2 Car Attached Garage
Home Design
- Contemporary Architecture
- Slab Foundation
- Metal Roof
Interior Spaces
- 3,281 Sq Ft Home
- Property has 1 Level
- Open Floorplan
- Beamed Ceilings
- High Ceiling
- Double Pane Windows
- Living Room with Fireplace
- Combination Dining and Living Room
- Game Room
- Inside Utility
- Concrete Flooring
- River Views
Kitchen
- Open to Family Room
- Breakfast Bar
- Kitchen Island
Bedrooms and Bathrooms
- 4 Bedrooms
- Walk-In Closet
- 4 Full Bathrooms
Laundry
- Laundry Room
- Laundry on main level
Outdoor Features
- Outdoor Pool
- Covered patio or porch
Utilities
- No Cooling
- No Heating
- Aerobic Septic System
Listing and Financial Details
- Tax Lot 39
- Assessor Parcel Number 447900
Community Details
Overview
- Paradise On The Guadalupe Association
- Paradise On The Guadalupe Subdivision
Security
- Gated Community
Map
Home Values in the Area
Average Home Value in this Area
Tax History
| Year | Tax Paid | Tax Assessment Tax Assessment Total Assessment is a certain percentage of the fair market value that is determined by local assessors to be the total taxable value of land and additions on the property. | Land | Improvement |
|---|---|---|---|---|
| 2023 | $13,253 | $225,490 | $225,490 | $0 |
| 2022 | $3,810 | $225,490 | $225,490 | -- |
Property History
| Date | Event | Price | Change | Sq Ft Price |
|---|---|---|---|---|
| 06/26/2025 06/26/25 | For Sale | $724,900 | 0.0% | $221 / Sq Ft |
| 06/23/2025 06/23/25 | Pending | -- | -- | -- |
| 05/21/2025 05/21/25 | Price Changed | $724,900 | -9.4% | $221 / Sq Ft |
| 04/17/2025 04/17/25 | Price Changed | $799,900 | -4.8% | $244 / Sq Ft |
| 03/14/2025 03/14/25 | Price Changed | $839,900 | -2.3% | $256 / Sq Ft |
| 02/11/2025 02/11/25 | Price Changed | $859,900 | -2.3% | $262 / Sq Ft |
| 01/08/2025 01/08/25 | Price Changed | $879,900 | -2.2% | $268 / Sq Ft |
| 11/14/2024 11/14/24 | For Sale | $899,900 | -- | $274 / Sq Ft |
Purchase History
| Date | Type | Sale Price | Title Company |
|---|---|---|---|
| Trustee Deed | $548,000 | None Listed On Document |
Similar Homes in the area
Source: Central Texas MLS (CTXMLS)
MLS Number: 562596
APN: 41-0910-0039-00
- 1712 Demi John Bend Rd
- 1720 Demi John Bend Rd
- 1671 Noble Trail
- 1764 Royal Point
- 977 Malbec Loop
- 985 Malbec Loop
- 949 Malbec Loop
- 1009 Malbec Loop
- 1758 Paradise Pkwy
- 1770 Paradise Pkwy
- 913 Blueridge View
- 906 Blueridge View
- 2117 Alto Lago
- 1772 Demi John Bend Rd
- 1736 Demi John Bend Rd
- 1740 Demi John Bend Rd
- 1772 Demi John Bend
- 2118 Alto Lago
- 1117 Cordova Bend
- 2156 Andalusia
- 770 Buck Run Pass
- 127 Quail Run St
- 402 Twin Elm Dr
- 1472 Kings Cove Dr
- 731 Hillside Loop
- 620 Scenic Run
- 804 Buckingham Dr
- 1064 Overbrook Ln
- 1297 Hidden Fawn
- 253 N Scenic Loop
- 108 Oak Crest
- 1415 Glenn Dr
- 4508 Chamberlain Way
- 133 Canteen
- 1116 Lakeshore Dr Unit studio H
- 542 Tom Creek Ln
- 120 Town View Ln
- 222 Lighthouse
- 1178 Lakeshore Dr
- 1302 Cedar Grove Trail
