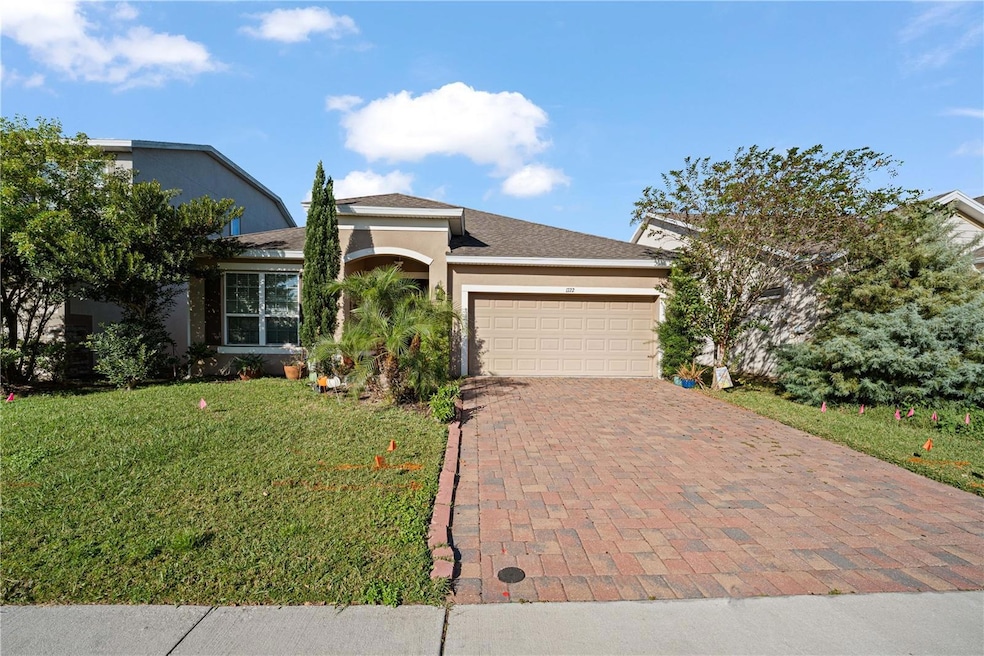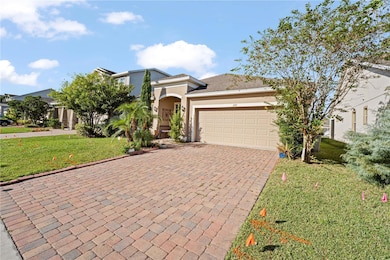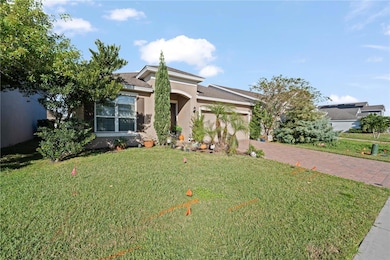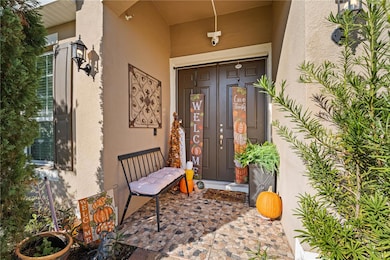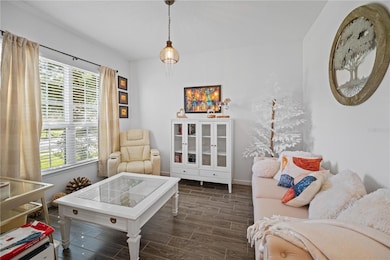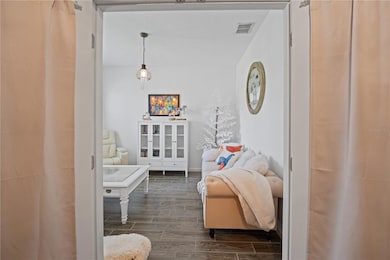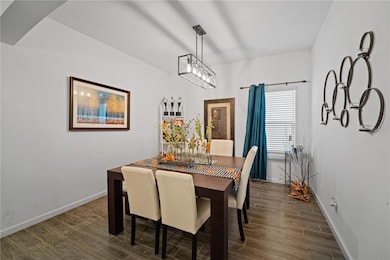
1722 Reflection Ln Saint Cloud, FL 34771
East Saint Cloud NeighborhoodEstimated payment $2,644/month
Highlights
- Solar Power System
- Clubhouse
- Solid Surface Countertops
- Open Floorplan
- Contemporary Architecture
- Community Pool
About This Home
Welcome to 1722 Reflection Lane, a beautifully maintained 4-bedroom, 2-bath single-family home located in the heart of St. Cloud, FL. This move-in-ready property combines modern comfort, energy efficiency, and a highly desirable location just minutes from Lakefront Park and Historic Downtown St. Cloud. Step inside to an open and inviting floor plan featuring a spacious living area filled with natural light. The kitchen is a standout, offering granite countertops, modern appliances, and ample cabinetry — perfect for cooking and entertaining. The primary suite includes a private en-suite bath and generous closet space, while the additional bedrooms are flexible for family, guests, or a home office. Enjoy Florida living at its best in the fully fenced 6-foot backyard, ideal for outdoor gatherings, pets, and play. Energy-efficient solar panels provide long-term savings and sustainability. This home has been well cared for and is conveniently located near top-rated schools, parks, dining, and shopping. Outdoor enthusiasts will love being close to East Lake Tohopekaliga, Peghorn Nature Park, — perfect for walking trails, fishing, and sunset views. Motivated seller-Well-maintained and move-in ready.Don’t miss this opportunity to own a beautiful, energy-smart home in a prime St. Cloud location!
Listing Agent
LPT REALTY, LLC Brokerage Phone: 877-366-2213 License #3293169 Listed on: 10/30/2025

Home Details
Home Type
- Single Family
Est. Annual Taxes
- $4,017
Year Built
- Built in 2018
Lot Details
- 6,098 Sq Ft Lot
- East Facing Home
- Fenced
- Level Lot
- Landscaped with Trees
- Property is zoned SR1B
HOA Fees
- $77 Monthly HOA Fees
Parking
- 2 Car Attached Garage
Home Design
- Contemporary Architecture
- Slab Foundation
- Shingle Roof
- Block Exterior
- Stucco
Interior Spaces
- 2,028 Sq Ft Home
- 1-Story Property
- Open Floorplan
- Ceiling Fan
- Sliding Doors
- Living Room
- Ceramic Tile Flooring
Kitchen
- Eat-In Kitchen
- Built-In Oven
- Range
- Microwave
- Solid Surface Countertops
Bedrooms and Bathrooms
- 4 Bedrooms
- 2 Full Bathrooms
- Bathtub With Separate Shower Stall
Laundry
- Laundry in unit
- Dryer
- Washer
Eco-Friendly Details
- Solar Power System
Outdoor Features
- Covered Patio or Porch
- Exterior Lighting
Schools
- Lakeview Elementary School
- Narcoossee Middle School
- Harmony High School
Utilities
- Central Heating and Cooling System
- High Speed Internet
- Phone Available
- Cable TV Available
Listing and Financial Details
- Visit Down Payment Resource Website
- Tax Lot 132
- Assessor Parcel Number 06-26-31-0877-0001-1320
Community Details
Overview
- Leland Management Association, Phone Number (407) 447-9955
- Preserve At Turtle Creek Ph 3 & 4 Subdivision
Amenities
- Clubhouse
Recreation
- Community Playground
- Community Pool
- Park
Map
Home Values in the Area
Average Home Value in this Area
Tax History
| Year | Tax Paid | Tax Assessment Tax Assessment Total Assessment is a certain percentage of the fair market value that is determined by local assessors to be the total taxable value of land and additions on the property. | Land | Improvement |
|---|---|---|---|---|
| 2025 | $4,017 | $275,118 | -- | -- |
| 2024 | $3,916 | $267,365 | -- | -- |
| 2023 | $3,916 | $259,578 | $0 | $0 |
| 2022 | $3,783 | $252,018 | $0 | $0 |
| 2021 | $3,739 | $244,678 | $0 | $0 |
| 2020 | $3,707 | $241,300 | $55,000 | $186,300 |
| 2019 | $4,517 | $239,800 | $48,000 | $191,800 |
| 2018 | $855 | $45,000 | $45,000 | $0 |
| 2017 | $872 | $45,000 | $45,000 | $0 |
| 2016 | $244 | $12,500 | $12,500 | $0 |
Property History
| Date | Event | Price | List to Sale | Price per Sq Ft |
|---|---|---|---|---|
| 12/31/2025 12/31/25 | Price Changed | $429,900 | -4.4% | $212 / Sq Ft |
| 10/30/2025 10/30/25 | For Sale | $449,900 | -- | $222 / Sq Ft |
Purchase History
| Date | Type | Sale Price | Title Company |
|---|---|---|---|
| Corporate Deed | $275,626 | Df Title Llc | |
| Deed | $742,900 | -- | |
| Deed | $1,097,100 | -- |
Mortgage History
| Date | Status | Loan Amount | Loan Type |
|---|---|---|---|
| Open | $220,500 | New Conventional |
About the Listing Agent

From 2013-2017, Keegan was taken under the wing and personally trained and mentored by the best realtor for the past 30 years, to be the best realtor for the next 30 years.
The following is based on his personal beliefs, along with the way he was trained...
He prefers calling it real estate customer service instead of real estate sales.
Let's be real... No one ever wants to work with the "car salesman type." No one wants any BS or "sugar coating". They want genuine and
Keegan's Other Listings
Source: Stellar MLS
MLS Number: TB8441968
APN: 06-26-31-0877-0001-1320
- 4774 Riverwalk Dr
- 1807 Sunfish St
- 4763 Riverwalk Dr
- 1703 Hawksbill Ln
- 4803 Apple Blossom Ln
- 4801 Apple Blossom Ln
- 4749 Riverwalk Dr
- 4800 Riverwalk Dr
- 1621 Reflection Cove
- 1619 Reflection Cove
- 4839 Terra Sole Place
- 1701 Snapper St
- 4922 Terrapin Blvd
- 1921 Nicholas Place
- 1562 Softshell St
- 1902 Ashley Oaks Ct
- 1901 Ashley Oaks Ct
- 1600 E 10th St
- 1838 Ashton Park Place
- 4911 Daryl Ct
- 4813 Apple Blossom Ln
- 4909 Terrapin Blvd
- 1913 Maury Rd
- 1888 Overcup Ave
- 1823 Bluepoint St
- 5122 Fiddlewood Way
- 5120 Star Ruby Ave
- 2359 Tay Wes Dr
- 2294 Tay Wes Dr
- 495 Orange Ave
- 106 Edgewater Dr
- 2153 Mossy Vine Ave
- 2255 Tay Wes Dr
- 1713 Chatsworth Cir
- 5054 Holm Oak Dr
- 5048 Holm Oak Dr
- 2238 Tay Wes Dr
- 5315 Amersham Ln
- 1838 Castleton Dr
- 5321 Amersham Ln
Ask me questions while you tour the home.
