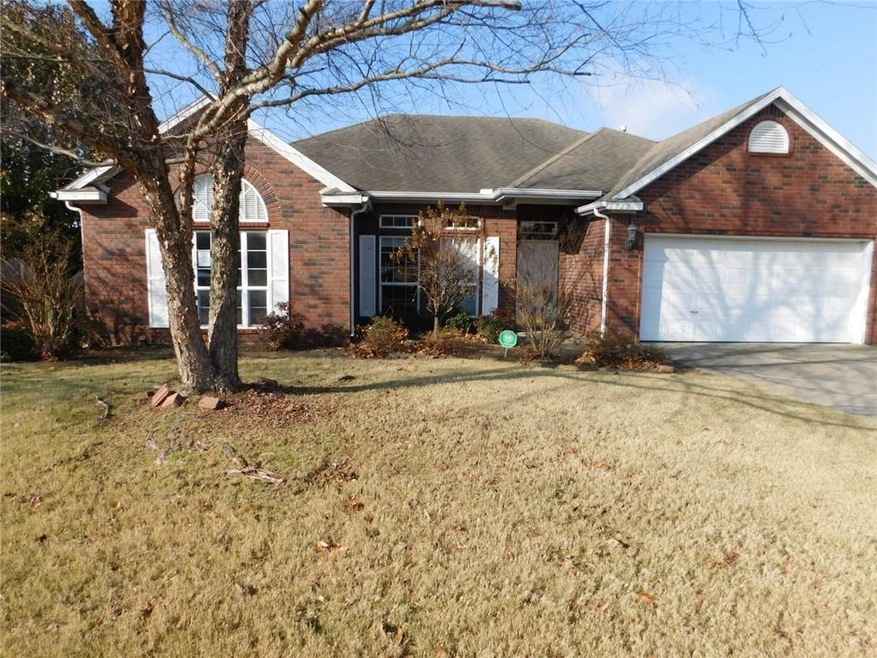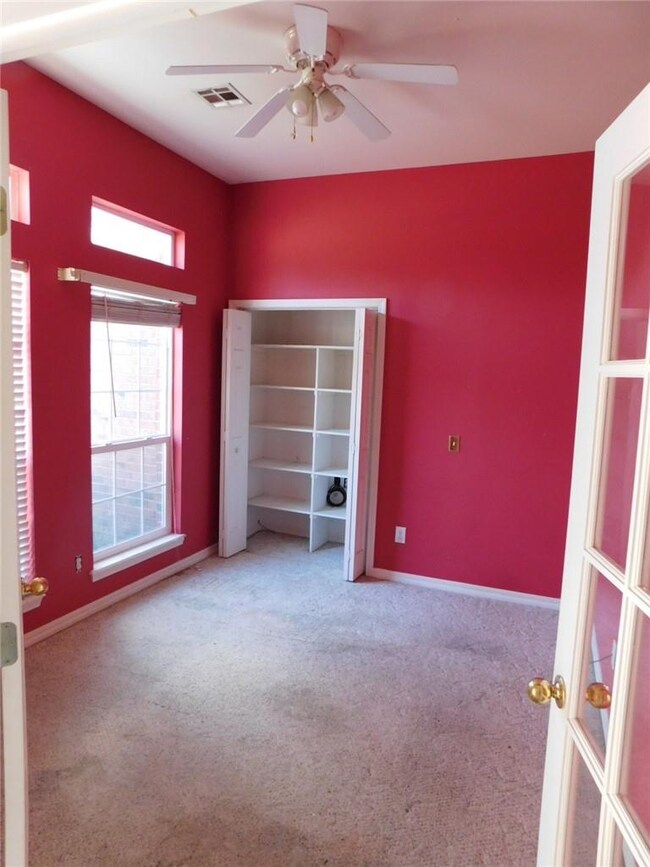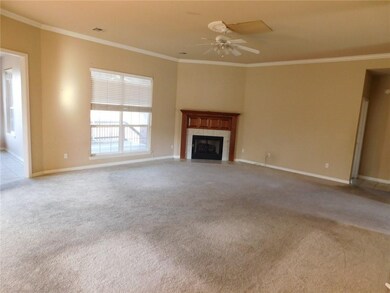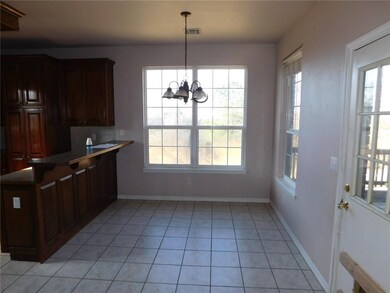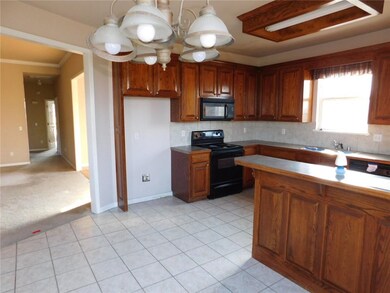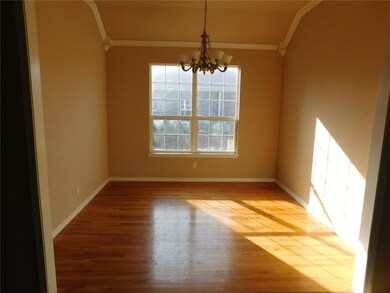
1722 S 43rd St Rogers, AR 72758
Estimated Value: $426,000 - $442,815
Highlights
- Deck
- Cathedral Ceiling
- Covered patio or porch
- Traditional Architecture
- Attic
- 2 Car Attached Garage
About This Home
As of March 2021Great opportunity in Bloomfield Subdivision. 3 Bedroom plus office, split floor plan, formal dining & eat-in kitchen. HUD Case #031-428203 . HUD homes sold "As Is". Please read all attachments before bidding.
Last Agent to Sell the Property
Coldwell Banker Harris McHaney & Faucette-Rogers License #SA00083854 Listed on: 12/10/2020

Home Details
Home Type
- Single Family
Est. Annual Taxes
- $1,981
Year Built
- Built in 2000
Lot Details
- 0.27 Acre Lot
- Privacy Fence
- Wood Fence
- Back Yard Fenced
- Landscaped
- Cleared Lot
Home Design
- Traditional Architecture
- Slab Foundation
- Shingle Roof
- Architectural Shingle Roof
- Vinyl Siding
Interior Spaces
- 2,199 Sq Ft Home
- 1-Story Property
- Cathedral Ceiling
- Ceiling Fan
- Gas Log Fireplace
- Double Pane Windows
- Vinyl Clad Windows
- Blinds
- Family Room with Fireplace
- Fire Sprinkler System
- Washer and Dryer Hookup
- Attic
Kitchen
- Eat-In Kitchen
- Electric Cooktop
- Range Hood
- Microwave
- Dishwasher
- Disposal
Flooring
- Carpet
- Ceramic Tile
Bedrooms and Bathrooms
- 3 Bedrooms
- Split Bedroom Floorplan
- Walk-In Closet
- 2 Full Bathrooms
Parking
- 2 Car Attached Garage
- Garage Door Opener
Outdoor Features
- Deck
- Covered patio or porch
Location
- City Lot
Utilities
- Central Heating and Cooling System
- Heating System Uses Gas
- Gas Water Heater
- Cable TV Available
Listing and Financial Details
- Legal Lot and Block 5 / 2
Community Details
Recreation
- Trails
Additional Features
- Bloomfield Subdivision
- Shops
Ownership History
Purchase Details
Home Financials for this Owner
Home Financials are based on the most recent Mortgage that was taken out on this home.Purchase Details
Purchase Details
Purchase Details
Purchase Details
Home Financials for this Owner
Home Financials are based on the most recent Mortgage that was taken out on this home.Purchase Details
Purchase Details
Purchase Details
Purchase Details
Purchase Details
Similar Homes in Rogers, AR
Home Values in the Area
Average Home Value in this Area
Purchase History
| Date | Buyer | Sale Price | Title Company |
|---|---|---|---|
| Brinkley Charles | $245,100 | Mercury Title Llc | |
| Secretary Of The United States | -- | Gill Ragon Owen Pa | |
| Secretary Of The United States | -- | Gill Ragon Owen Pa | |
| Crews Willie Faye | -- | None Available | |
| Crews Quintus | $198,000 | Trust Title Company | |
| Mcmurtry | $197,000 | -- | |
| Morgan | $172,000 | -- | |
| Minieri | $155,000 | -- | |
| Pinkley | $50,000 | -- | |
| Pinkley C | -- | -- |
Mortgage History
| Date | Status | Borrower | Loan Amount |
|---|---|---|---|
| Open | Brinkley Charles | $232,845 | |
| Previous Owner | Crews Willie Faye | $271,500 | |
| Previous Owner | Crews Quintus | $123,000 |
Property History
| Date | Event | Price | Change | Sq Ft Price |
|---|---|---|---|---|
| 03/24/2021 03/24/21 | Sold | $245,100 | +2.6% | $111 / Sq Ft |
| 02/22/2021 02/22/21 | Pending | -- | -- | -- |
| 12/10/2020 12/10/20 | For Sale | $239,000 | -- | $109 / Sq Ft |
Tax History Compared to Growth
Tax History
| Year | Tax Paid | Tax Assessment Tax Assessment Total Assessment is a certain percentage of the fair market value that is determined by local assessors to be the total taxable value of land and additions on the property. | Land | Improvement |
|---|---|---|---|---|
| 2024 | $3,164 | $79,381 | $19,000 | $60,381 |
| 2023 | $2,877 | $54,380 | $14,000 | $40,380 |
| 2022 | $2,991 | $54,380 | $14,000 | $40,380 |
| 2021 | $2,222 | $0 | $0 | $0 |
| 2020 | $2,222 | $40,470 | $8,600 | $31,870 |
| 2019 | $1,847 | $40,470 | $8,600 | $31,870 |
| 2018 | $1,872 | $40,470 | $8,600 | $31,870 |
| 2017 | $1,750 | $40,470 | $8,600 | $31,870 |
| 2016 | $1,750 | $40,470 | $8,600 | $31,870 |
| 2015 | $2,148 | $40,600 | $7,600 | $33,000 |
| 2014 | $1,798 | $40,600 | $7,600 | $33,000 |
Agents Affiliated with this Home
-
Courtney Long

Seller's Agent in 2021
Courtney Long
Coldwell Banker Harris McHaney & Faucette-Rogers
(479) 301-3491
7 in this area
153 Total Sales
-
George Brace
G
Seller Co-Listing Agent in 2021
George Brace
Coldwell Banker Harris McHaney & Faucette-Rogers
(479) 640-5300
1 in this area
15 Total Sales
-
Renee Hudock

Buyer's Agent in 2021
Renee Hudock
Lindsey & Assoc Inc Branch
(479) 381-0003
7 in this area
87 Total Sales
Map
Source: Northwest Arkansas Board of REALTORS®
MLS Number: 1167896
APN: 02-12379-000
- 315 S Promenade Blvd
- 2000 S Promenade Blvd Unit 304 E
- 1700 S 43rd St
- 4107 W Seminole Dr
- 3602 W Fir St
- 3601 W Seneca Ct
- 3706 W Cherokee Rd
- 3713 S 2nd St
- 3207 W Seminole Dr
- 2403 S 31st St
- 2308 S 31st St
- 2311 S 31st St
- 4505 W Oak St
- 5426 W Magnolia St
- 3708 Lehman Ct
- 405 S 37th St
- 3131 W Perry Rd
- 835 S 40th St
- 921 S Lafayette St
- 904 S Lafayette St
- 1722 S 43rd St
- 1720 S 43rd St
- 1724 S 43rd St
- 1718 S 43rd St
- 1726 S 43rd St
- 1723 S 43rd St
- 1721 S 43rd St
- 1725 S 43rd St
- 1719 S 43rd St
- 4203 Cherokee Rd
- 1716 S 43rd St
- 4203 W Cherokee Rd
- 1728 S 43rd St
- 1722 S 42nd St
- 1720 S 42nd St
- 1724 S 42nd St
- 1718 S 42nd St
- 4201 Cherokee Rd
- 4201 W Cherokee Rd
- 1800 S 43rd St
