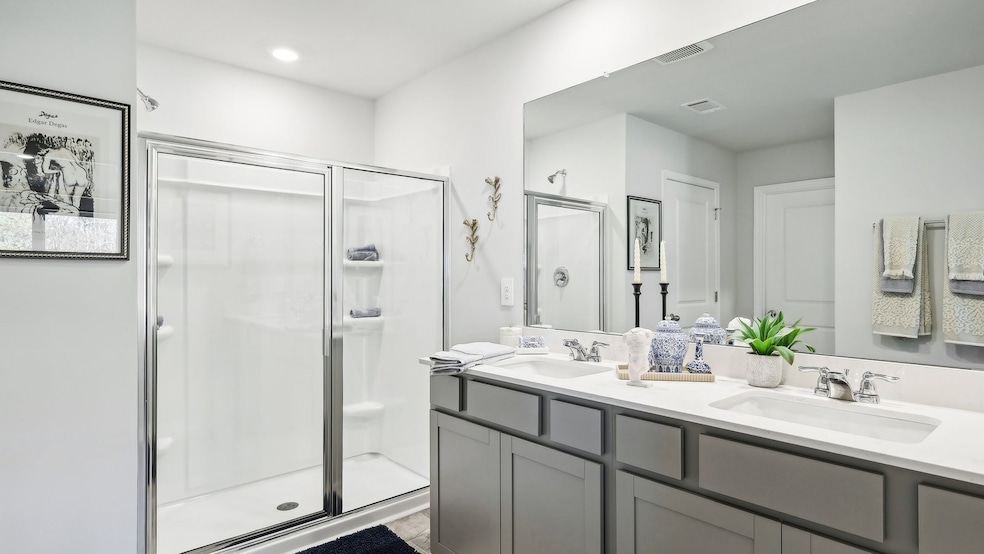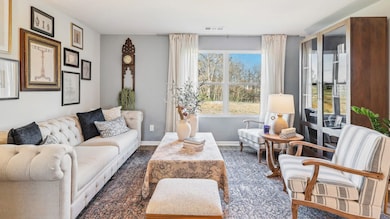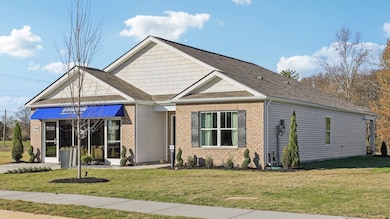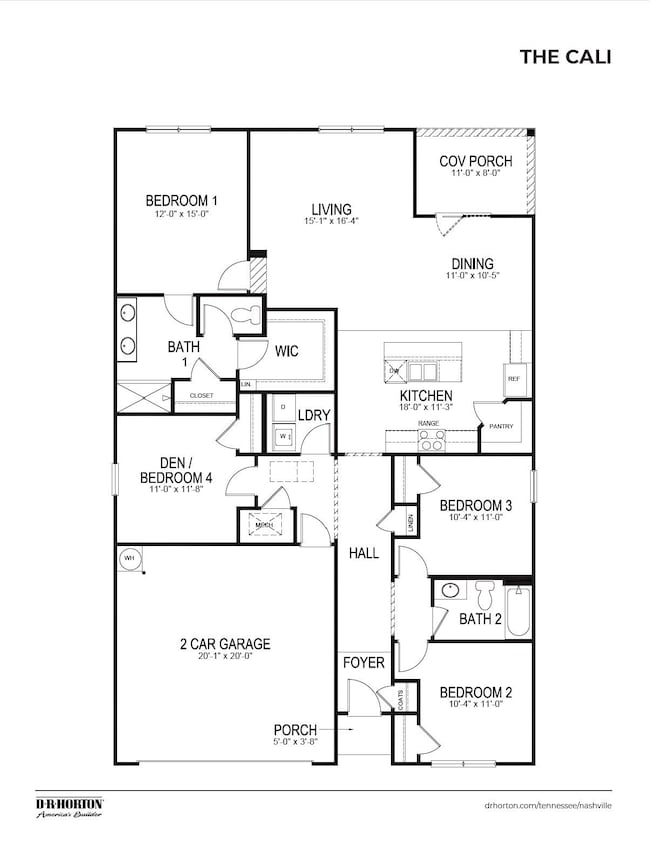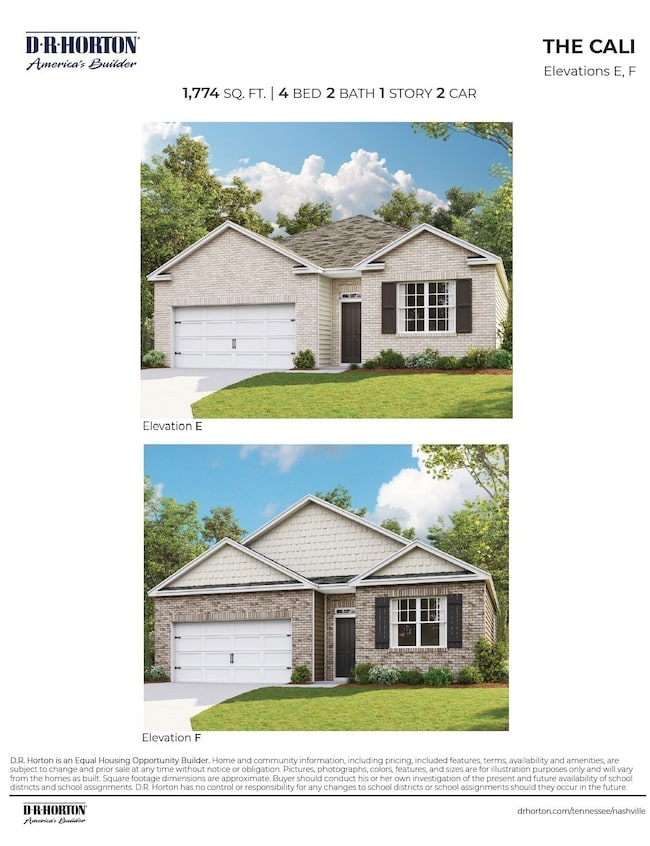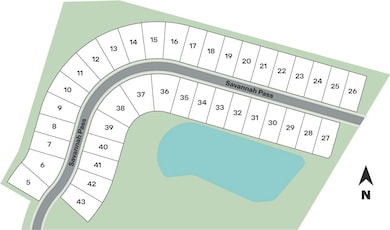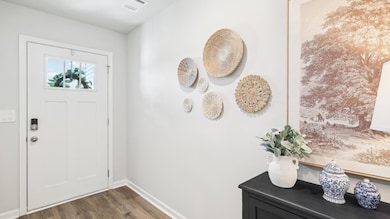1722 Savannah Pass Lewisburg, TN 37091
Estimated payment $2,047/month
Highlights
- Community Pool
- Covered Patio or Porch
- 2 Car Attached Garage
- Oak Grove Elementary School Rated A
- Walk-In Pantry
- Double Vanity
About This Home
Welcome to the Cali, a stunning new home in Savannah Lakes, Lewisburg, TN. This popular one-story design offers 4 bedrooms, a 2-car garage, and spacious living with four exterior elevation options and modern interior features that make it stand out. Inside, the Cali shines with 8’ ceilings, quartz countertops in the kitchen and bathrooms, and Whirlpool stainless-steel appliances. The kitchen boasts a large island perfect for bar-style dining or entertaining, a walk-in pantry, and ample cabinets and counter space. The dining and living areas open to a covered porch, ideal for relaxing or hosting guests. The roomy primary bedroom at the back ensures privacy and fits a king-size bed comfortably. It features an ensuite bathroom with a double vanity, a huge walk-in closet, and a separate linen closet. Three additional bedrooms share a second bathroom, all with quartz countertops. The two-car garage connects to the front hallway with a laundry room and extra storage closet. The Cali also includes a Home is Connected smart home system, offering control of your home from anywhere. Beautiful landscaping keeps your yard looking great year-round. Discover why the Cali is a fan favorite, schedule a tour today at Savannah Lakes, Lewisburg, TN.
Listing Agent
D.R. Horton Brokerage Phone: 6155006900 License #359740 Listed on: 11/21/2025

Home Details
Home Type
- Single Family
Est. Annual Taxes
- $3,000
Year Built
- Built in 2025
HOA Fees
- $60 Monthly HOA Fees
Parking
- 2 Car Attached Garage
- Front Facing Garage
Home Design
- Brick Exterior Construction
- Vinyl Siding
Interior Spaces
- 1,774 Sq Ft Home
- Property has 1 Level
- Combination Dining and Living Room
- Interior Storage Closet
Kitchen
- Walk-In Pantry
- Microwave
- Dishwasher
- Disposal
Flooring
- Carpet
- Laminate
- Vinyl
Bedrooms and Bathrooms
- 4 Main Level Bedrooms
- Walk-In Closet
- 2 Full Bathrooms
- Double Vanity
Laundry
- Laundry Room
- Washer and Electric Dryer Hookup
Home Security
- Smart Lights or Controls
- Indoor Smart Camera
- Smart Locks
- Smart Thermostat
- Carbon Monoxide Detectors
- Fire and Smoke Detector
Schools
- Oak Grove Elementary School
- Lewisburg Middle School
- Marshall Co High School
Additional Features
- Covered Patio or Porch
- Central Heating and Cooling System
Listing and Financial Details
- Property Available on 4/1/26
Community Details
Overview
- $250 One-Time Secondary Association Fee
- Association fees include ground maintenance, recreation facilities
- Savannah Lakes Subdivision
Recreation
- Community Pool
Map
Home Values in the Area
Average Home Value in this Area
Property History
| Date | Event | Price | List to Sale | Price per Sq Ft |
|---|---|---|---|---|
| 11/21/2025 11/21/25 | For Sale | $329,990 | -- | $186 / Sq Ft |
Source: Realtracs
MLS Number: 3049541
- 1718 Savannah Pass
- 1719 Savannah Pass
- EDMON Plan at Savannah Lakes
- BELFORT Plan at Savannah Lakes
- CALI Plan at Savannah Lakes
- ARIA Plan at Savannah Lakes
- 1344 Grassy Plains Pass
- 1721 Savannah Pass
- 1712 Savannah Pass
- 1715 Savannah Pass
- 1716 Savannah Pass
- 1727 Savannah Pass
- 1714 Savannah Pass
- 1717 Savannah Pass
- 1404 Saddle Trace Dr
- 1413 Prescott Ln
- 0 Franklin Pike Unit RTC2943645
- 1180 Snell Rd
- Pearson Plan at Saddle Trace - Townhomes
- 1465 New Columbia Hwy
- 951 W Ellington Pkwy
- 314 Preston Ave
- 423 4th Ave N
- 425 Centennial Ave
- 3019 Cambridge Ct
- 341 S Ellington Pkwy
- 218 Mackenzie Way
- 1627 Old Lake Rd
- 2475 Rock Springs Cemetery Rd
- 2698 Tennessee 64
- 2305 Juneau Ln
- 3702 Mealer Rd Unit A
- 1208 Harper Landing
- 507 Harper Landing
- 508 Harper Landing
- 828 Mulberry Dr
- 973 Rip Steele Rd
- 1037 Echo Rdg Rd
- 1025 Echo Rdg Rd
- 1016 Echo Rdg Rd
