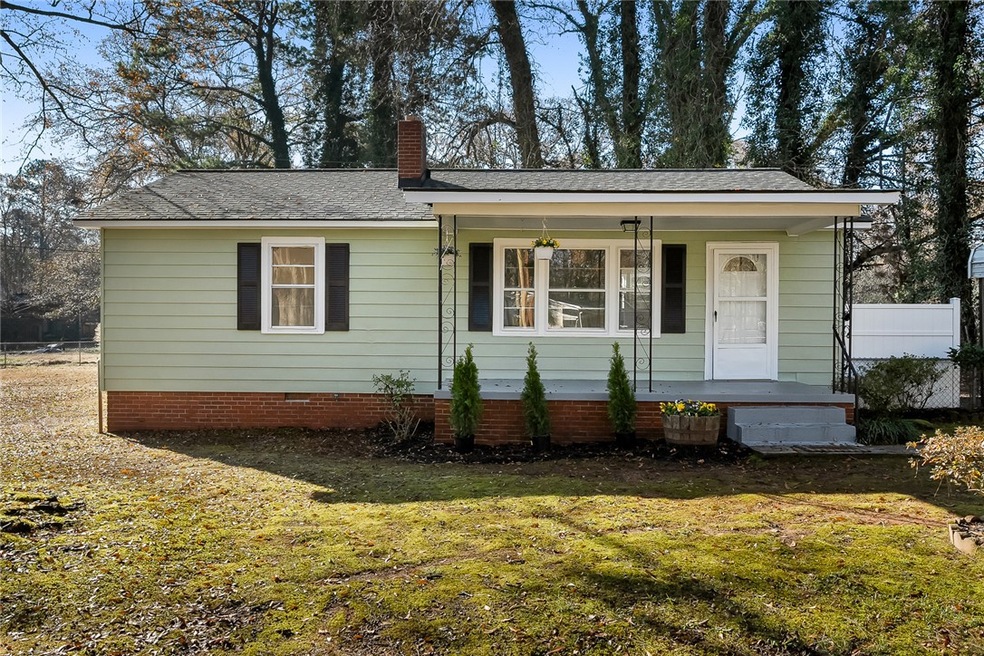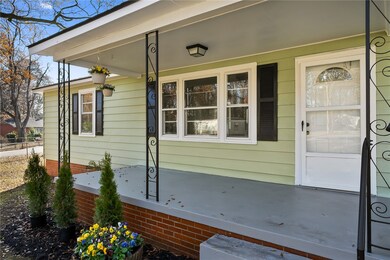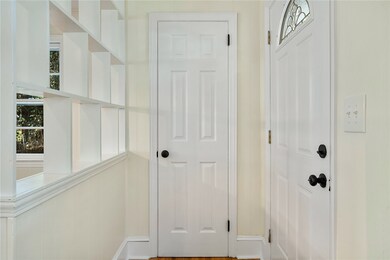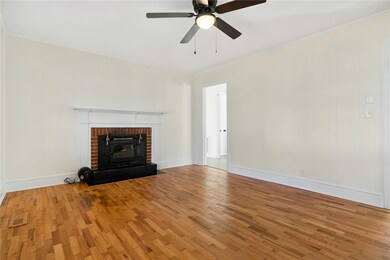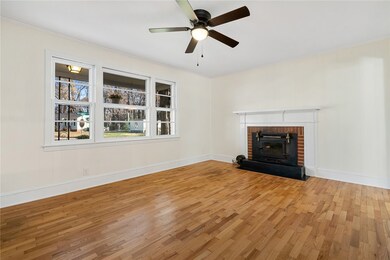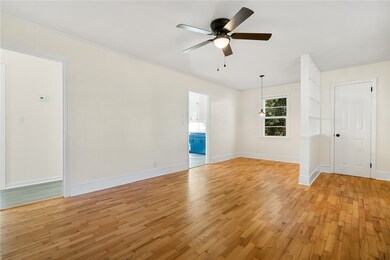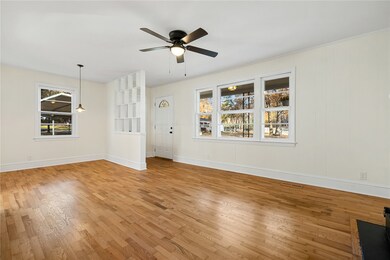
1722 Speedway Dr Anderson, SC 29621
Highlights
- Wood Flooring
- Main Floor Bedroom
- No HOA
- Glenview Middle School Rated A-
- Corner Lot
- Breakfast Room
About This Home
As of March 2025This charming 2-bedroom, 1-bathroom home has been beautifully renovated and is ready for its new owner. Featuring stunning hardwood floors, the space offers a warm and inviting atmosphere. The cozy living room includes a wood-burning stove insert, perfect for chilly evenings. The updated kitchen features new appliances, a spacious breakfast area and access to the back deck. Outside, you’ll find a detached carport and a fully fenced yard, ideal for pets, gardening, or entertaining. This home is an excellent opportunity for first-time homebuyers, combining comfort, style, and functionality.
Last Agent to Sell the Property
Western Upstate Keller William Brokerage Phone: 864-353-7355 Listed on: 12/20/2024
Home Details
Home Type
- Single Family
Est. Annual Taxes
- $775
Lot Details
- Corner Lot
- Level Lot
Parking
- 1 Car Garage
- Detached Carport Space
- Driveway
Home Design
- Bungalow
- Wood Siding
- Vinyl Siding
Interior Spaces
- 984 Sq Ft Home
- 1.5-Story Property
- Bookcases
- Smooth Ceilings
- Ceiling Fan
- Fireplace
- Wood Flooring
- Crawl Space
- Breakfast Room
Bedrooms and Bathrooms
- 2 Bedrooms
- Main Floor Bedroom
- Bathroom on Main Level
- 1 Full Bathroom
Location
- Outside City Limits
Schools
- Nevittforest El Elementary School
- Glenview Middle School
- Tl Hanna High School
Utilities
- Cooling Available
- Central Heating
- Heating System Uses Gas
- Septic Tank
Community Details
- No Home Owners Association
Listing and Financial Details
- Tax Lot 18
- Assessor Parcel Number 175-05-09-010
Ownership History
Purchase Details
Home Financials for this Owner
Home Financials are based on the most recent Mortgage that was taken out on this home.Purchase Details
Home Financials for this Owner
Home Financials are based on the most recent Mortgage that was taken out on this home.Similar Homes in Anderson, SC
Home Values in the Area
Average Home Value in this Area
Purchase History
| Date | Type | Sale Price | Title Company |
|---|---|---|---|
| Deed | $165,000 | None Listed On Document | |
| Personal Reps Deed | $90,500 | None Listed On Document |
Mortgage History
| Date | Status | Loan Amount | Loan Type |
|---|---|---|---|
| Open | $162,011 | FHA | |
| Previous Owner | $42,300 | New Conventional |
Property History
| Date | Event | Price | Change | Sq Ft Price |
|---|---|---|---|---|
| 03/11/2025 03/11/25 | Sold | $165,000 | 0.0% | $168 / Sq Ft |
| 12/20/2024 12/20/24 | For Sale | $165,000 | +82.3% | $168 / Sq Ft |
| 07/30/2024 07/30/24 | Sold | $90,500 | -9.4% | $92 / Sq Ft |
| 07/04/2024 07/04/24 | Pending | -- | -- | -- |
| 07/03/2024 07/03/24 | For Sale | $99,900 | -- | $102 / Sq Ft |
Tax History Compared to Growth
Tax History
| Year | Tax Paid | Tax Assessment Tax Assessment Total Assessment is a certain percentage of the fair market value that is determined by local assessors to be the total taxable value of land and additions on the property. | Land | Improvement |
|---|---|---|---|---|
| 2024 | $87 | $2,490 | $410 | $2,080 |
| 2023 | $87 | $2,490 | $410 | $2,080 |
| 2022 | $87 | $2,490 | $410 | $2,080 |
| 2021 | $50 | $2,090 | $320 | $1,770 |
| 2020 | $50 | $2,090 | $320 | $1,770 |
| 2019 | $50 | $2,090 | $320 | $1,770 |
| 2018 | $50 | $2,090 | $320 | $1,770 |
| 2017 | -- | $2,090 | $320 | $1,770 |
| 2016 | $40 | $2,340 | $400 | $1,940 |
| 2015 | $40 | $2,340 | $400 | $1,940 |
| 2014 | $40 | $2,340 | $400 | $1,940 |
Agents Affiliated with this Home
-
Melody Bell & Associates
M
Seller's Agent in 2025
Melody Bell & Associates
Western Upstate Keller William
(864) 353-7355
194 in this area
366 Total Sales
-
Brian Krout
B
Buyer's Agent in 2025
Brian Krout
JW Martin Real Estate
(864) 952-9105
2 in this area
5 Total Sales
-
Ala Chappelear

Seller's Agent in 2024
Ala Chappelear
Western Upstate Keller William
(864) 642-0799
309 in this area
506 Total Sales
-
D
Buyer's Agent in 2024
Deanna Belcher
Aho Realty, LLC
Map
Source: Western Upstate Multiple Listing Service
MLS Number: 20282017
APN: 175-05-09-010
- 1507 Bennett Dr
- 1414 P and Dr N
- 115 Woodfern Cir
- 1205 Ramona Dr
- 1128 Ramona Dr
- 2335 Snow Rd
- 0 Highway 29 N Unit 22331558
- 0 Highway 29 N Unit 22331556
- 0 Highway 29 N Unit 22331557
- 0 Highway 29 N Unit 20282459
- 0 Highway 29 N Unit 20282457
- 0 Highway 29 N Unit 20282455
- 0 Highway 29 N Unit 20282448
- 111 and 113 Premier Ct
- 606 Highway 29 Bypass N
- 226 Mariposa Cir
- 225 Cedar Ridge
- 336 Cedar Ridge
- 200 Duress Dr
- 207 Durness Ct
