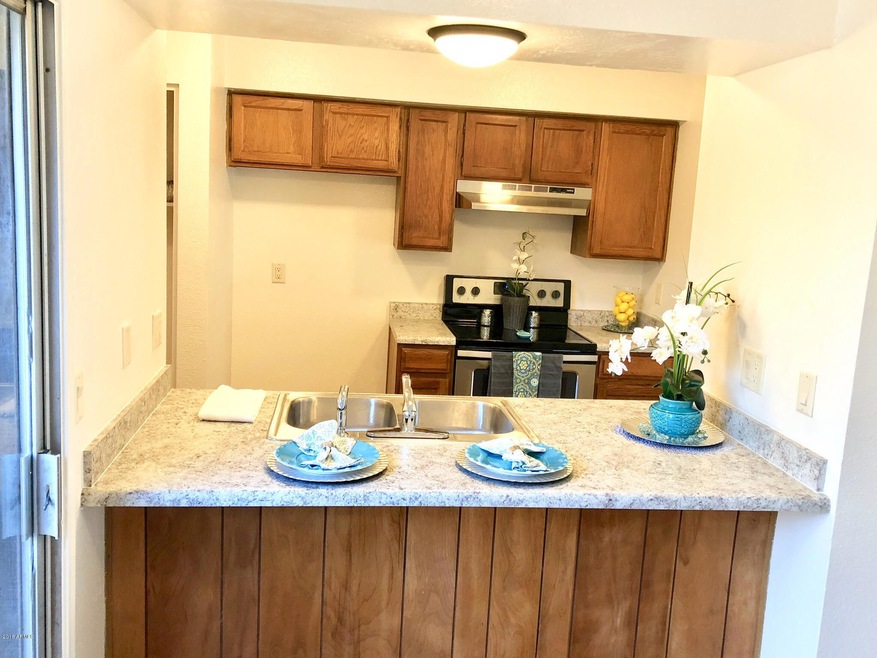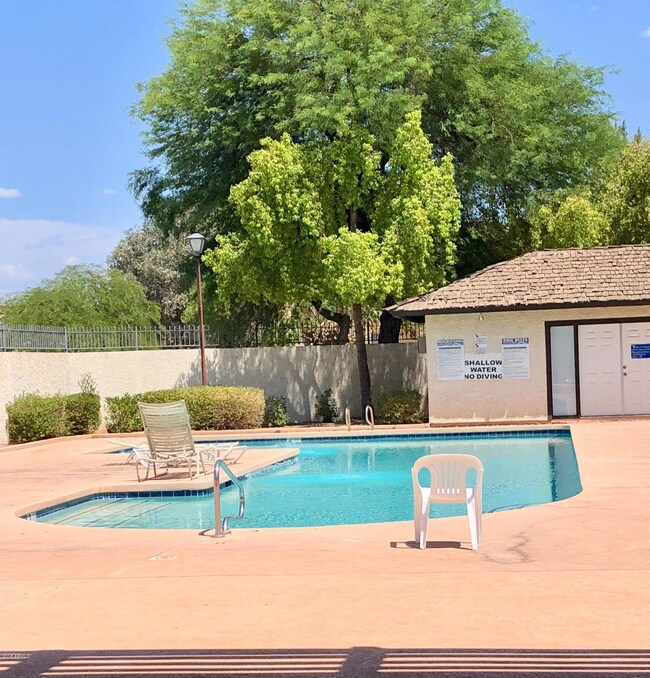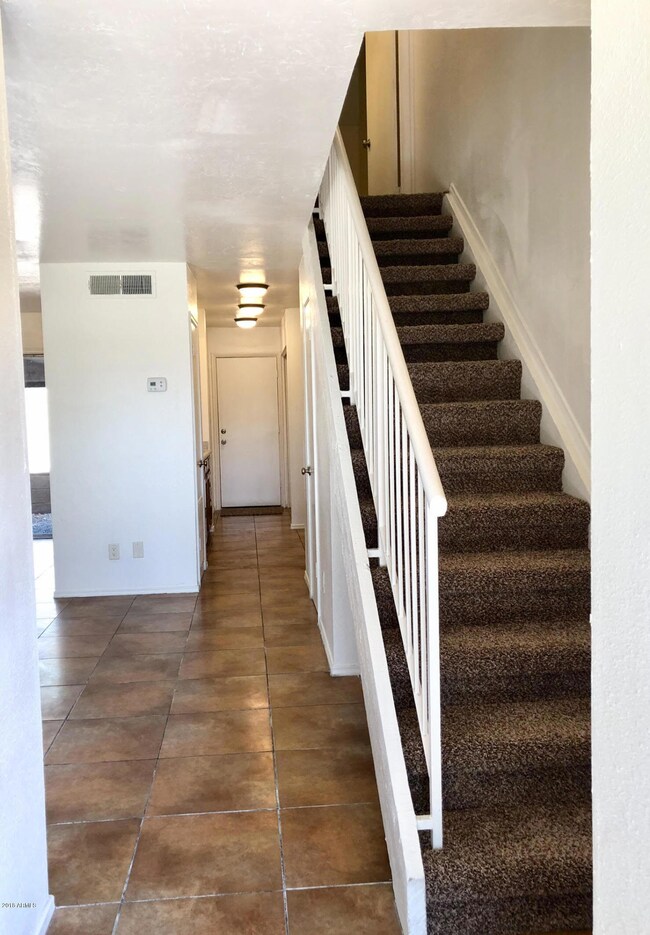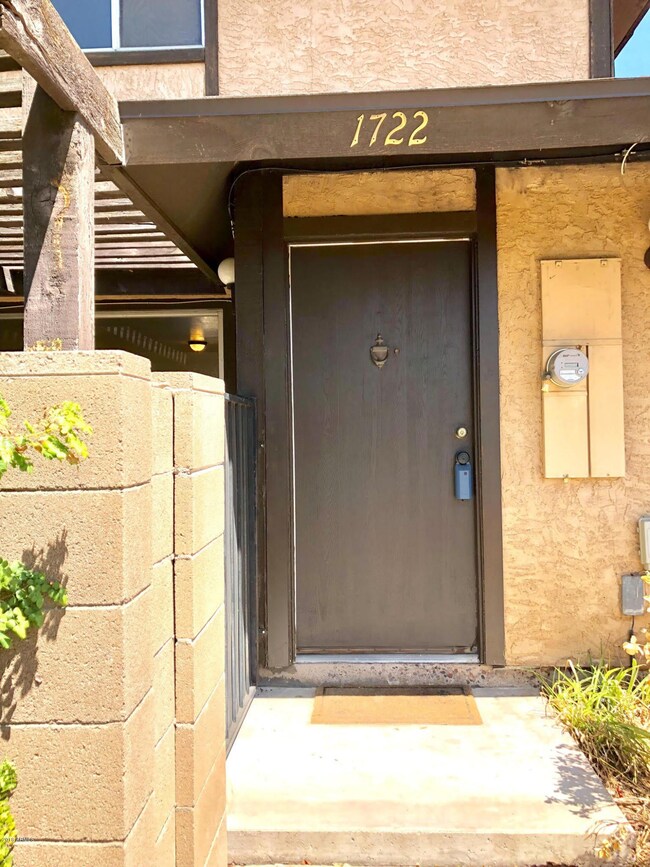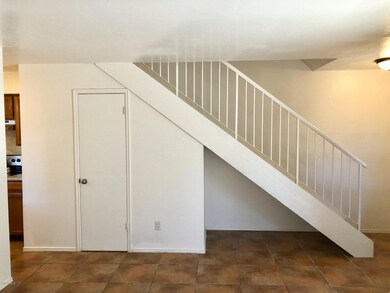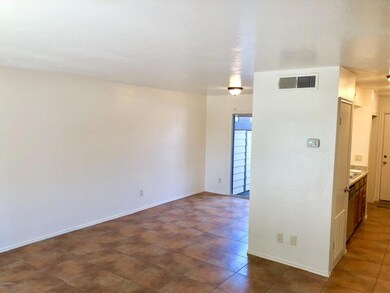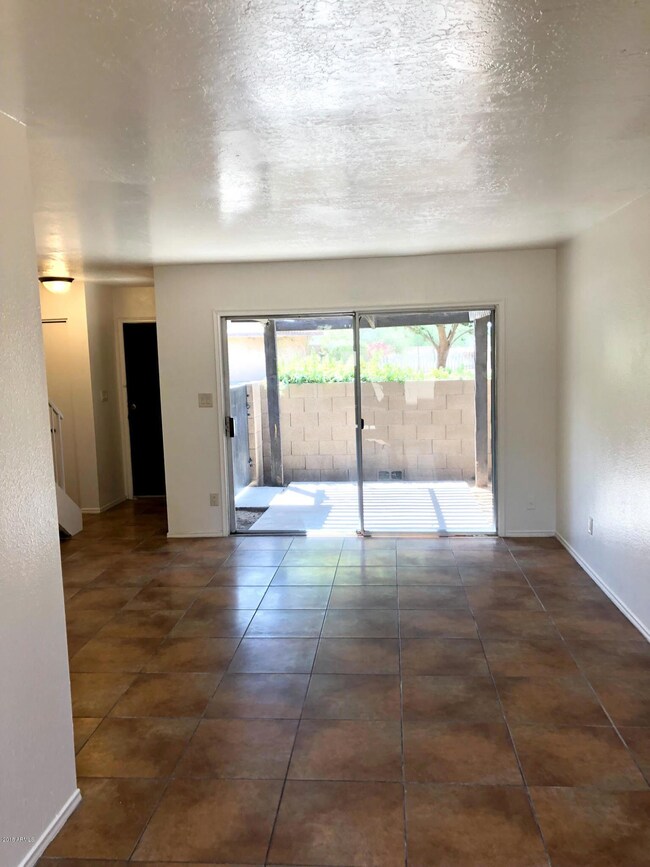
1722 W Village Way Tempe, AZ 85282
West Tempe NeighborhoodHighlights
- Private Yard
- Tile Flooring
- Heating Available
- Heated Community Pool
- Outdoor Storage
- 1-Story Property
About This Home
As of May 2024Great Tempe Townhome in the highly sought after Tempe Villages. 1014 sqft, with 2 large bedrooms and 1.5 bath, this home has been updated with fresh paint, new carpet and has tile floors on the first floor and both baths. The kitchen is open to the great room with new stainless steel appliances. This home faces a large grass area with a fenced in yard, additional storage unit and a private front patio. The Village Way community is very open with mature trees, sports court and a community pool. Located near freeways, close to ASU,short distance to Sky Harbor and downtown phoenix makes this a must see property. Priced below $150,000 it will be sold quickly.
Last Agent to Sell the Property
HomeSmart License #SA500406000 Listed on: 07/08/2018

Townhouse Details
Home Type
- Townhome
Est. Annual Taxes
- $814
Year Built
- Built in 1974
Lot Details
- 614 Sq Ft Lot
- Block Wall Fence
- Private Yard
Home Design
- Wood Frame Construction
- Stucco
Interior Spaces
- 1,014 Sq Ft Home
- 1-Story Property
- Dishwasher
Flooring
- Carpet
- Tile
Bedrooms and Bathrooms
- 2 Bedrooms
- 1.5 Bathrooms
Laundry
- Laundry in unit
- Washer and Dryer Hookup
Parking
- 1 Carport Space
- Assigned Parking
Outdoor Features
- Outdoor Storage
Schools
- Holdeman Elementary School
- Geneva Epps Mosley Middle School
- Tempe High School
Utilities
- Refrigerated Cooling System
- Heating Available
Listing and Financial Details
- Tax Lot 77
- Assessor Parcel Number 123-27-716
Community Details
Overview
- Property has a Home Owners Association
- Tempe Villages Association
- Tempe Villages Unit 1 Amd Subdivision
Recreation
- Heated Community Pool
Ownership History
Purchase Details
Home Financials for this Owner
Home Financials are based on the most recent Mortgage that was taken out on this home.Purchase Details
Home Financials for this Owner
Home Financials are based on the most recent Mortgage that was taken out on this home.Purchase Details
Purchase Details
Home Financials for this Owner
Home Financials are based on the most recent Mortgage that was taken out on this home.Similar Home in the area
Home Values in the Area
Average Home Value in this Area
Purchase History
| Date | Type | Sale Price | Title Company |
|---|---|---|---|
| Warranty Deed | $300,000 | American Title Service Agency | |
| Warranty Deed | $145,000 | Security Title Agency | |
| Quit Claim Deed | -- | None Available | |
| Interfamily Deed Transfer | -- | North American Title Agency |
Mortgage History
| Date | Status | Loan Amount | Loan Type |
|---|---|---|---|
| Open | $306,450 | VA | |
| Previous Owner | $209,925 | New Conventional | |
| Previous Owner | $144,288 | VA | |
| Previous Owner | $144,659 | VA | |
| Previous Owner | $145,000 | VA | |
| Previous Owner | $54,400 | No Value Available |
Property History
| Date | Event | Price | Change | Sq Ft Price |
|---|---|---|---|---|
| 05/14/2024 05/14/24 | Sold | $300,000 | +1.7% | $296 / Sq Ft |
| 04/14/2024 04/14/24 | Pending | -- | -- | -- |
| 04/11/2024 04/11/24 | Price Changed | $295,000 | -1.7% | $291 / Sq Ft |
| 04/03/2024 04/03/24 | For Sale | $300,000 | +106.9% | $296 / Sq Ft |
| 09/05/2018 09/05/18 | Sold | $145,000 | -2.4% | $143 / Sq Ft |
| 07/28/2018 07/28/18 | Pending | -- | -- | -- |
| 07/20/2018 07/20/18 | Price Changed | $148,500 | -0.3% | $146 / Sq Ft |
| 07/07/2018 07/07/18 | For Sale | $149,000 | -- | $147 / Sq Ft |
Tax History Compared to Growth
Tax History
| Year | Tax Paid | Tax Assessment Tax Assessment Total Assessment is a certain percentage of the fair market value that is determined by local assessors to be the total taxable value of land and additions on the property. | Land | Improvement |
|---|---|---|---|---|
| 2025 | $820 | $8,466 | -- | -- |
| 2024 | $810 | $8,063 | -- | -- |
| 2023 | $810 | $19,260 | $3,850 | $15,410 |
| 2022 | $774 | $14,710 | $2,940 | $11,770 |
| 2021 | $789 | $13,160 | $2,630 | $10,530 |
| 2020 | $763 | $11,680 | $2,330 | $9,350 |
| 2019 | $748 | $10,910 | $2,180 | $8,730 |
| 2018 | $839 | $9,410 | $1,880 | $7,530 |
| 2017 | $814 | $8,420 | $1,680 | $6,740 |
| 2016 | $809 | $7,460 | $1,490 | $5,970 |
| 2015 | $777 | $6,800 | $1,360 | $5,440 |
Agents Affiliated with this Home
-
Aaron Carter

Seller's Agent in 2024
Aaron Carter
Compass
(480) 236-3103
1 in this area
149 Total Sales
-
Michael Mosier

Seller Co-Listing Agent in 2024
Michael Mosier
Compass
(602) 295-8074
1 in this area
136 Total Sales
-
Tracy Gripp
T
Buyer's Agent in 2024
Tracy Gripp
HomeSmart
(602) 230-7600
1 in this area
60 Total Sales
-
Richard Stinebuck

Seller's Agent in 2018
Richard Stinebuck
HomeSmart
(602) 321-0046
112 Total Sales
-
Jeanne Rizzo

Seller Co-Listing Agent in 2018
Jeanne Rizzo
HomeSmart
(480) 389-9543
100 Total Sales
-
Dana Forman

Buyer's Agent in 2018
Dana Forman
RE/MAX
(480) 694-4668
54 Total Sales
Map
Source: Arizona Regional Multiple Listing Service (ARMLS)
MLS Number: 5790601
APN: 123-27-716
- 1706 W Village Way
- 1639 W Village Way
- 1526 W Huntington Dr
- 3237 S Albert Ave
- 1646 W Fairmont Dr
- 1512 W Fairmont Dr
- 2401 W Southern Ave Unit 273
- 2401 W Southern Ave Unit 56
- 2401 W Southern Ave Unit 110
- 2401 W Southern Ave Unit 93
- 2401 W Southern Ave Unit 144
- 2401 W Southern Ave Unit 343
- 2401 W Southern Ave Unit 206
- 2401 W Southern Ave Unit 224
- 2401 W Southern Ave Unit 470
- 2401 W Southern Ave Unit 251
- 2401 W Southern Ave Unit 409
- 2401 W Southern Ave Unit 267
- 2401 W Southern Ave Unit 402
- 2401 W Southern Ave Unit 131
