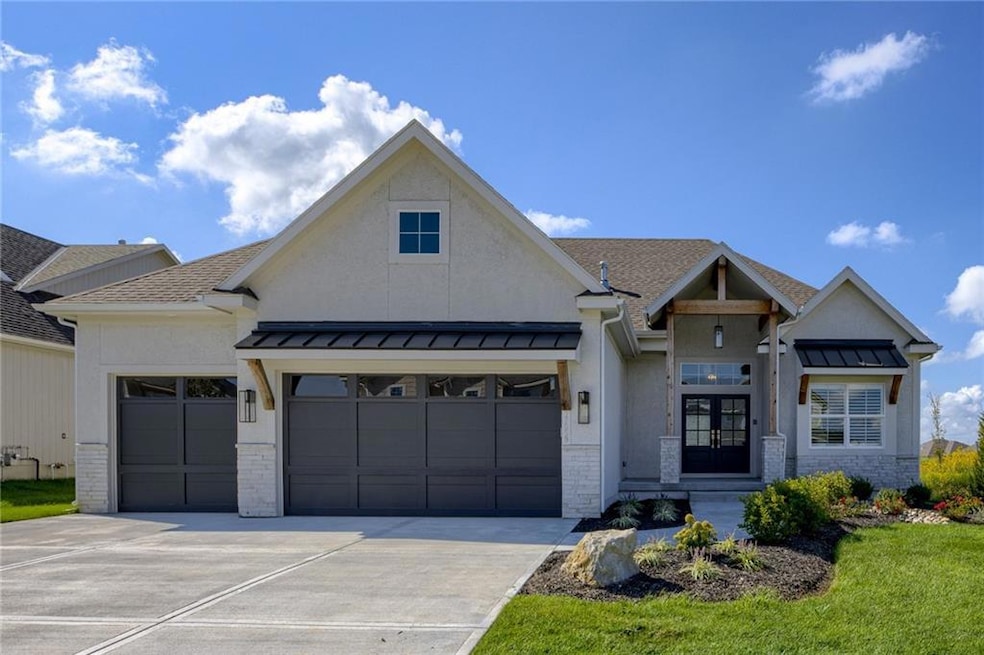17220 W 164th St Olathe, KS 66062
Estimated payment $5,533/month
Highlights
- Custom Closet System
- Clubhouse
- Great Room with Fireplace
- Prairie Creek Elementary School Rated A-
- Contemporary Architecture
- Wood Flooring
About This Home
Chesapeake Ranch 2 by Hilmann Home Building. Custom Build sold before processed. Square Footage is estimated. Photo is of a similar home.
Listing Agent
Rodrock & Associates Realtors Brokerage Phone: 913-568-8689 License #BR00032344 Listed on: 05/03/2025
Co-Listing Agent
Rodrock & Associates Realtors Brokerage Phone: 913-568-8689 License #SP00047062
Home Details
Home Type
- Single Family
Est. Annual Taxes
- $12,000
Year Built
- Built in 2024 | Under Construction
Lot Details
- 0.27 Acre Lot
- West Facing Home
- Paved or Partially Paved Lot
HOA Fees
- $71 Monthly HOA Fees
Parking
- 3 Car Garage
- Front Facing Garage
Home Design
- Contemporary Architecture
- Composition Roof
- Stone Trim
- Passive Radon Mitigation
Interior Spaces
- Wet Bar
- Ceiling Fan
- Thermal Windows
- Great Room with Fireplace
- 2 Fireplaces
- Family Room
- Combination Kitchen and Dining Room
- Recreation Room with Fireplace
- Finished Basement
- Natural lighting in basement
- Fire and Smoke Detector
Kitchen
- Breakfast Room
- Built-In Oven
- Cooktop
- Dishwasher
- Kitchen Island
- Disposal
Flooring
- Wood
- Carpet
- Tile
Bedrooms and Bathrooms
- 5 Bedrooms
- Primary Bedroom on Main
- Custom Closet System
- Walk-In Closet
- 3 Full Bathrooms
Laundry
- Laundry Room
- Laundry on main level
- Sink Near Laundry
Outdoor Features
- Playground
Schools
- Prairie Creek Elementary School
- Spring Hill High School
Utilities
- Forced Air Zoned Heating and Cooling System
- Heating System Uses Natural Gas
Listing and Financial Details
- Assessor Parcel Number DP72270000-0044
- $450 special tax assessment
Community Details
Overview
- Stonebridge Association
- Stonebridge Pointe Subdivision, Chesapeake Ranch II Floorplan
Amenities
- Clubhouse
Recreation
- Community Pool
- Trails
Map
Home Values in the Area
Average Home Value in this Area
Tax History
| Year | Tax Paid | Tax Assessment Tax Assessment Total Assessment is a certain percentage of the fair market value that is determined by local assessors to be the total taxable value of land and additions on the property. | Land | Improvement |
|---|---|---|---|---|
| 2024 | $2,204 | $13,423 | $13,423 | -- |
| 2023 | $1,936 | $11,190 | $11,190 | $0 |
| 2022 | $1,532 | $7,834 | $7,834 | $0 |
| 2021 | $1,032 | $3,805 | $3,805 | $0 |
Property History
| Date | Event | Price | List to Sale | Price per Sq Ft |
|---|---|---|---|---|
| 05/03/2025 05/03/25 | Pending | -- | -- | -- |
| 05/03/2025 05/03/25 | For Sale | $848,330 | -- | $276 / Sq Ft |
Purchase History
| Date | Type | Sale Price | Title Company |
|---|---|---|---|
| Warranty Deed | -- | First American Title | |
| Warranty Deed | -- | First American Title |
Source: Heartland MLS
MLS Number: 2547531
APN: DP72270000-0044
- 16488 S Stagecoach St
- 16553 S Stagecoach St
- 16848 S Norton St
- 16859 S Norton St
- 16843 S Norton St
- 16888 S Norton St
- 17253 W 164th Terrace
- 16567 S Stagecoach St
- 16377 S Norton St
- 16426 S Elmridge St
- 16463 S Elmridge St
- 17165 W 164th Terrace
- 16685 S Lind Rd
- 16432 S Penrose Ln
- 18376 W 166th St
- 18304 W 166th St
- 18232 W 166th St
- 18280 W 166th St
- 18257 W 166th St
- 18256 W 166th St

