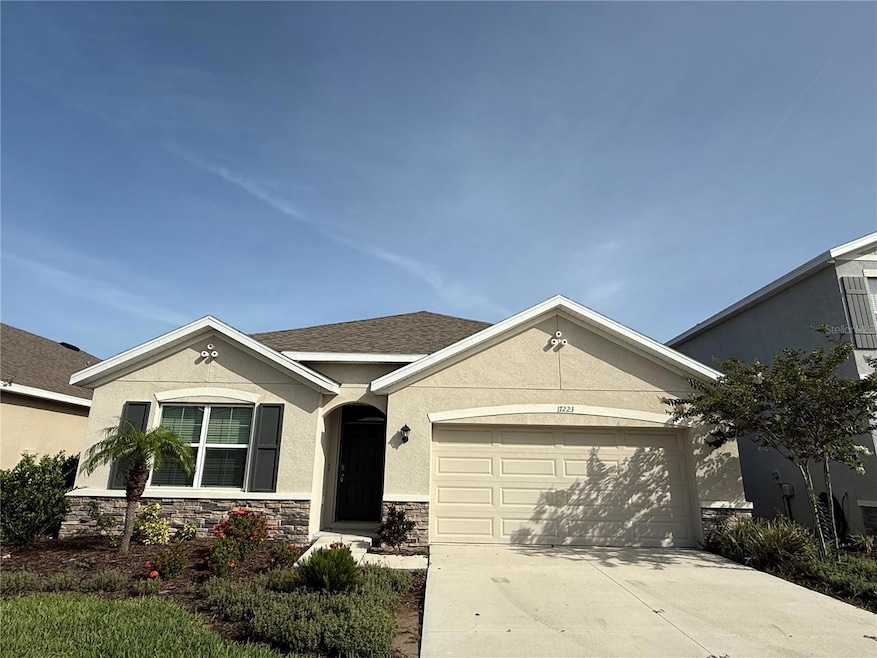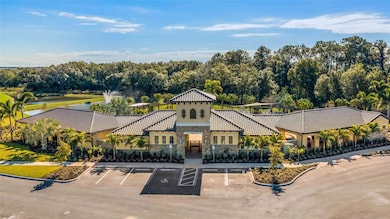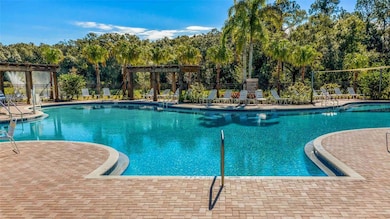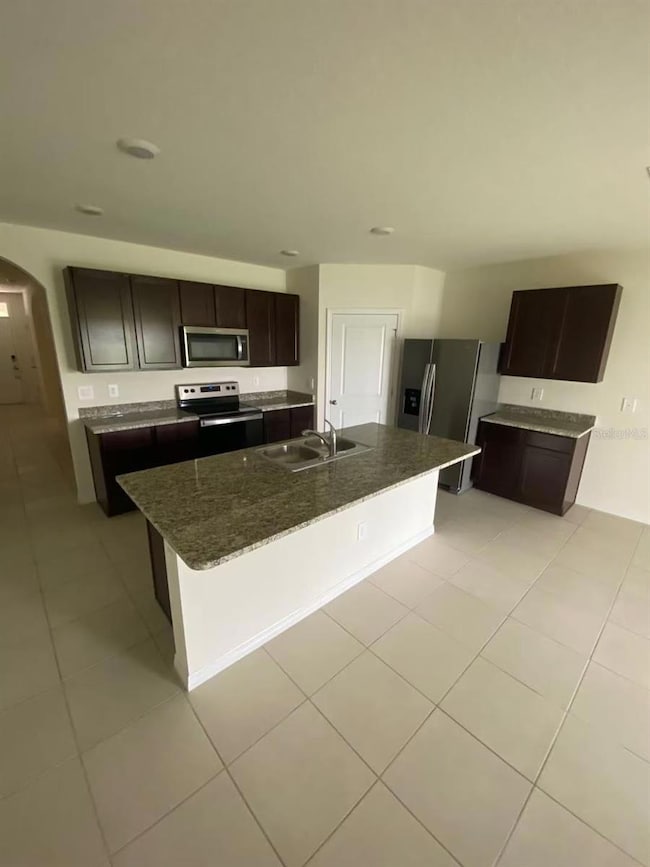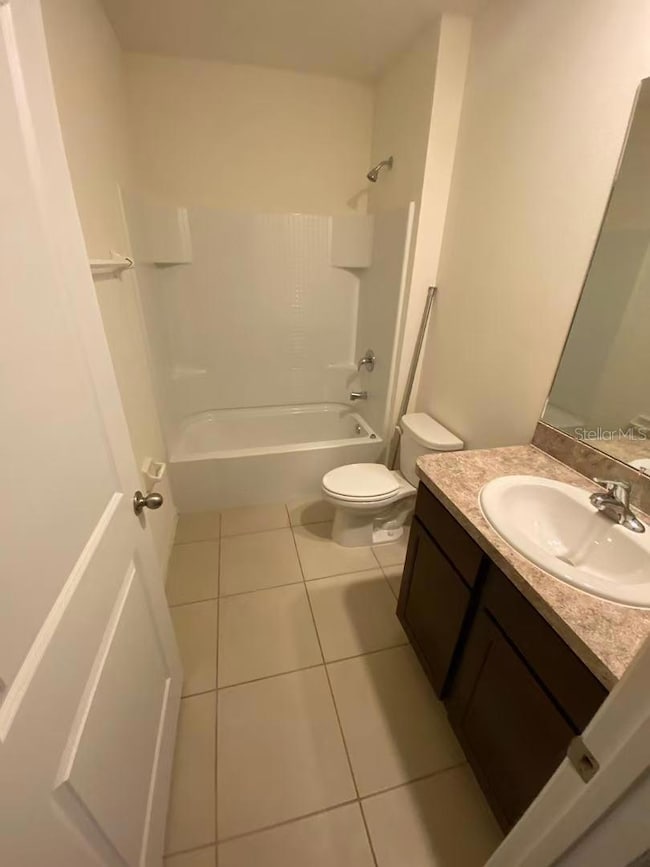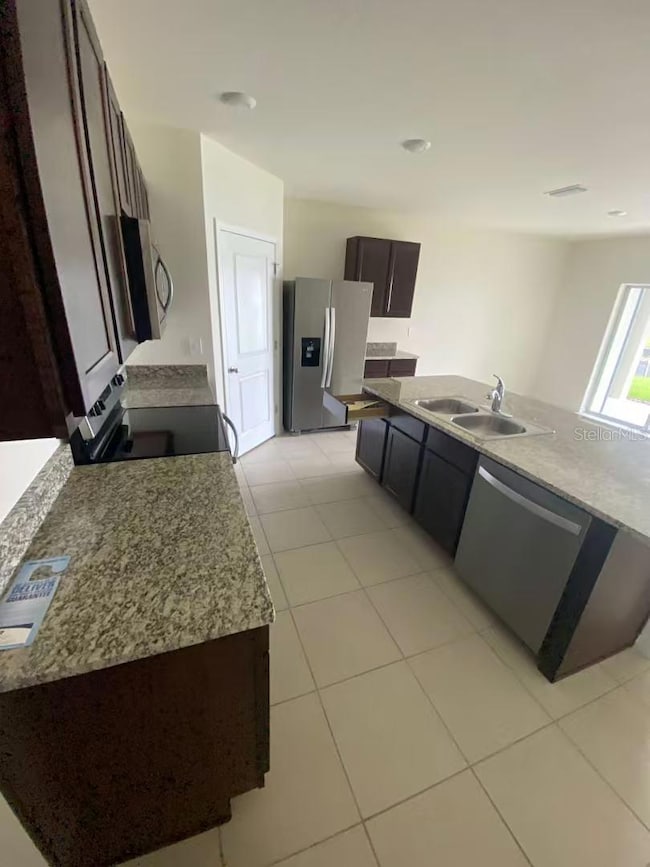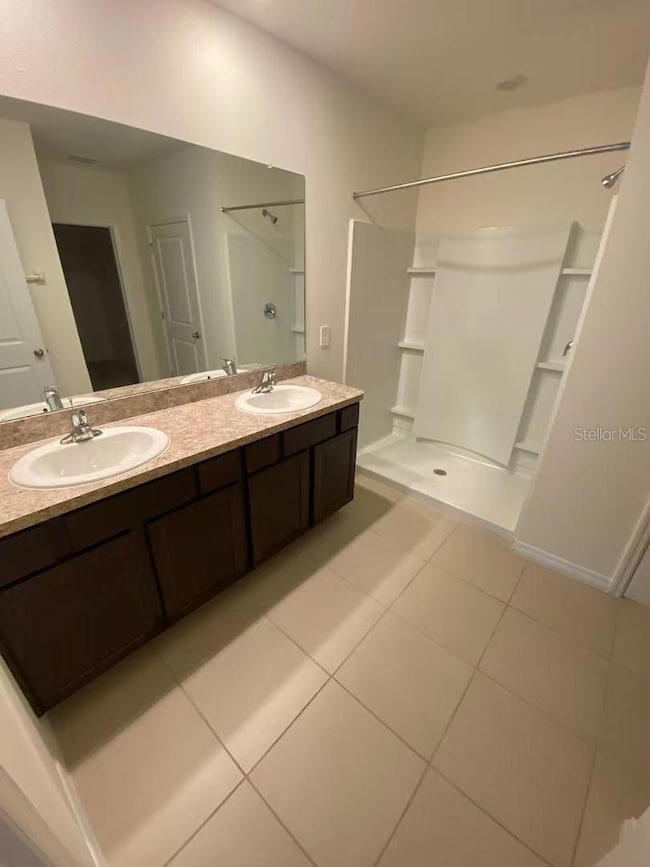17221 Harvest Moon Way Bradenton, FL 34211
Highlights
- L-Shaped Dining Room
- 2 Car Attached Garage
- Dogs and Cats Allowed
- B.D. Gullett Elementary School Rated A-
- Central Heating and Cooling System
About This Home
Located in a highly sought-after, top-rated school district, this beautiful 4-bedroom, 2-bathroom home with a 2-car garage offers the perfect blend of comfort, convenience, and modern design. Rent includes lawn care, and all appliances—just bring your belongings and settle in! Inside, you'll find an open-concept floor plan with a stylish, upgraded kitchen that flows seamlessly into the spacious living and dining areas. Sliding glass doors lead to a covered lanai, ideal for relaxing or entertaining outdoors. The large backyard offers plenty of space for play or gatherings. Community Perks: Located in the vibrant Solera at Lakewood Ranch, residents enjoy resort-style amenities such as a luxurious pool with cabanas and two playgrounds. Prime Location: Minutes from shopping, dining, top sports facilities, and the brand-new Lakewood Ranch Library. Costco and UTC Mall are just 15 minutes away, and the Premier Sports Campus is right across the street. Don't miss your chance to call this exceptional home yours—schedule your showing today!
Listing Agent
VIVE REALTY Brokerage Phone: 941-600-8162 License #3335020 Listed on: 07/16/2025

Home Details
Home Type
- Single Family
Est. Annual Taxes
- $6,769
Year Built
- Built in 2021
Parking
- 2 Car Attached Garage
Interior Spaces
- 1,846 Sq Ft Home
- L-Shaped Dining Room
- In Wall Pest System
Kitchen
- Convection Oven
- Recirculated Exhaust Fan
- Microwave
- Ice Maker
- Dishwasher
- Disposal
Bedrooms and Bathrooms
- 4 Bedrooms
- 2 Full Bathrooms
Laundry
- Laundry in unit
- Dryer
- Washer
Additional Features
- 5,998 Sq Ft Lot
- Central Heating and Cooling System
Listing and Financial Details
- Residential Lease
- Property Available on 8/1/25
- The owner pays for grounds care
- 12-Month Minimum Lease Term
- $150 Application Fee
- 8 to 12-Month Minimum Lease Term
- Assessor Parcel Number 581111509
Community Details
Overview
- Property has a Home Owners Association
- Icon Association
- Solera At Lakewood Ranch Community
- Lakewood Ranch Solera Ph Ia & Ib Subdivision
Pet Policy
- Pets up to 60 lbs
- Pet Deposit $500
- 2 Pets Allowed
- $500 Pet Fee
- Dogs and Cats Allowed
Map
Source: Stellar MLS
MLS Number: A4655430
APN: 5811-1150-9
- 17108 Harvest Moon Way
- 17459 Hickok Belt Loop
- 17015 Harvest Moon Way
- 5313 Halewood Ct
- 5282 Grove Mill Loop
- 17120 Cresswind Terrace
- 17715 Cantarina Cove
- 5604 Palmer Cir Unit 103
- 5187 Barnett Cir
- 5191 Barnett Cir
- 17822 Cresswind Terrace
- 4909 Surfside Cir
- 5624 Palmer Cir Unit 101
- Torino Plan at Solera at Lakewood Ranch
- Hayden Plan at Solera at Lakewood Ranch
- Destin Plan at Solera at Lakewood Ranch
- Cali Plan at Solera at Lakewood Ranch
- Caroline Plan at Solera at Lakewood Ranch
- Camden Plan at Solera at Lakewood Ranch
- Aria Plan at Solera at Lakewood Ranch
- 17133 Reserva Dr
- 17645 Cantarina Cove
- 5246 Grove Mill Loop
- 17525 Hickok Belt Loop
- 16926 Harvest Moon Way
- 5215 Tannin Ln
- 5125 Tannin Ln
- 17467 Hickok Belt Loop
- 5557 Palmer Cir Unit 202
- 5558 Palmer Cir Unit 102
- 5624 Palmer Cir Unit 105
- 5624 Palmer Cir Unit 203
- 5634 Palmer Cir Unit 203
- 5567 Palmer Cir Unit 104
- 5384 Grove Mill Loop
- 5548 Palmer Cir Unit 103
- 5548 Palmer Cir Unit 102
- 17524 Cantarina Cove
- 5537 Palmer Cir Unit 201
- 17737 Canopy Place
