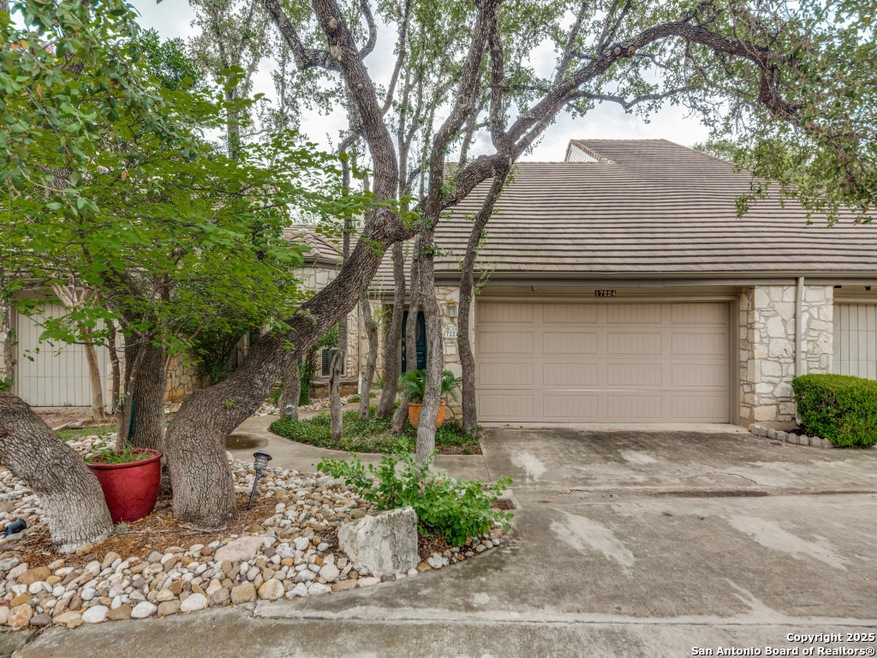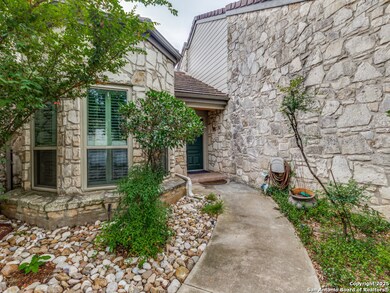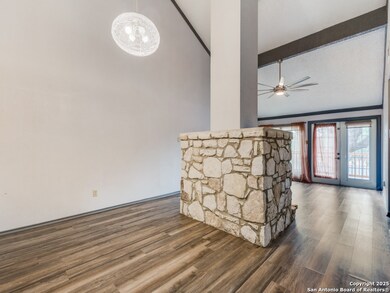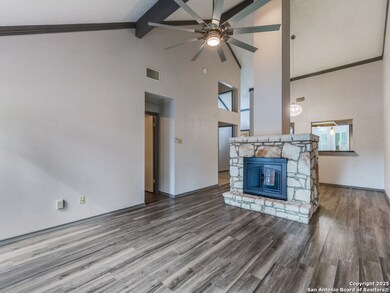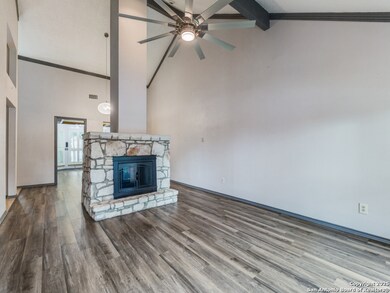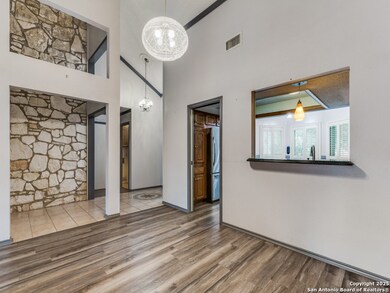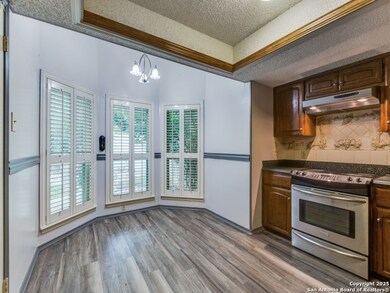
17224 Beacon Woods Unit 1503 San Antonio, TX 78248
Woods of Deerfield NeighborhoodEstimated payment $2,384/month
Highlights
- Mature Trees
- Clubhouse
- 1 Fireplace
- Hidden Forest Elementary School Rated A
- Deck
- Solid Surface Countertops
About This Home
Exceptional one-story townhome in a quiet gated community with views of the tennis court and pool from the spacious back deck. Inside, enjoy wood laminate flooring, high ceilings, and new vinyl windows. The open living and dining areas feature a rock wood-burning fireplace, while the updated kitchen offers new stainless appliances, including the refrigerator. The primary suite includes a beautifully updated bath with a standalone tub. A two-car garage has epoxy floors, a water softener, and extra storage cabinets. Close to shopping, restaurants and all major highways!
Home Details
Home Type
- Single Family
Est. Annual Taxes
- $5,398
Year Built
- Built in 1983
Lot Details
- Sprinkler System
- Mature Trees
HOA Fees
- $505 Monthly HOA Fees
Home Design
- Brick Exterior Construction
- Slab Foundation
- Wood Shingle Roof
- Tile Roof
Interior Spaces
- 1,412 Sq Ft Home
- Property has 1 Level
- Ceiling Fan
- 1 Fireplace
- Double Pane Windows
- Window Treatments
- Combination Dining and Living Room
- Ceramic Tile Flooring
- Fire and Smoke Detector
Kitchen
- Eat-In Kitchen
- Built-In Self-Cleaning Oven
- Stove
- Cooktop
- Microwave
- Ice Maker
- Dishwasher
- Solid Surface Countertops
- Disposal
Bedrooms and Bathrooms
- 2 Bedrooms
- Walk-In Closet
- 2 Full Bathrooms
Laundry
- Laundry on main level
- Washer Hookup
Parking
- 2 Car Garage
- Garage Door Opener
- Driveway Level
Accessible Home Design
- Grab Bar In Bathroom
- No Carpet
Outdoor Features
- Deck
- Exterior Lighting
- Rain Gutters
Schools
- Hidden For Elementary School
- Bradley Middle School
- Churchill High School
Utilities
- Central Heating and Cooling System
- Co-Op Water
- Electric Water Heater
- Water Softener is Owned
- Private Sewer
- Cable TV Available
Listing and Financial Details
- Legal Lot and Block 1503 / 100
- Assessor Parcel Number 183911001503
- Seller Concessions Not Offered
Community Details
Overview
- $350 HOA Transfer Fee
- Canyon Creek Village HOA
- Canyon Creek Village Subdivision
- Mandatory home owners association
Amenities
- Clubhouse
Recreation
- Tennis Courts
- Community Pool
Map
Home Values in the Area
Average Home Value in this Area
Tax History
| Year | Tax Paid | Tax Assessment Tax Assessment Total Assessment is a certain percentage of the fair market value that is determined by local assessors to be the total taxable value of land and additions on the property. | Land | Improvement |
|---|---|---|---|---|
| 2023 | $2,607 | $242,290 | $37,400 | $204,890 |
| 2022 | $5,967 | $241,820 | $37,400 | $204,420 |
| 2021 | $5,378 | $210,520 | $22,980 | $187,540 |
| 2020 | $4,937 | $190,360 | $22,980 | $167,380 |
| 2019 | $4,911 | $184,390 | $22,980 | $161,410 |
| 2018 | $4,522 | $169,378 | $22,980 | $148,230 |
| 2017 | $4,149 | $153,980 | $22,980 | $131,000 |
| 2016 | $4,161 | $154,390 | $22,980 | $131,410 |
| 2015 | $2,292 | $148,214 | $22,980 | $131,410 |
| 2014 | $2,292 | $134,740 | $0 | $0 |
Property History
| Date | Event | Price | Change | Sq Ft Price |
|---|---|---|---|---|
| 07/22/2025 07/22/25 | For Sale | $258,000 | -4.1% | $183 / Sq Ft |
| 07/11/2022 07/11/22 | Off Market | -- | -- | -- |
| 03/30/2022 03/30/22 | Sold | -- | -- | -- |
| 02/28/2022 02/28/22 | Pending | -- | -- | -- |
| 02/07/2022 02/07/22 | For Sale | $269,000 | +14.5% | $191 / Sq Ft |
| 02/07/2020 02/07/20 | Off Market | -- | -- | -- |
| 11/08/2019 11/08/19 | Sold | -- | -- | -- |
| 10/09/2019 10/09/19 | Pending | -- | -- | -- |
| 09/28/2019 09/28/19 | For Sale | $235,000 | -- | $166 / Sq Ft |
Purchase History
| Date | Type | Sale Price | Title Company |
|---|---|---|---|
| Deed | -- | None Listed On Document | |
| Warranty Deed | -- | Preserve Title Company Llc |
Mortgage History
| Date | Status | Loan Amount | Loan Type |
|---|---|---|---|
| Open | $410,250 | Credit Line Revolving | |
| Previous Owner | $160,800 | New Conventional |
Similar Homes in San Antonio, TX
Source: San Antonio Board of REALTORS®
MLS Number: 1886181
APN: 18391-100-1503
- 17228 Old Lyme Unit 1801
- 17227 Old Lyme Unit 2002
- 1411 Saint Andrews
- 17403 Piney Woods Unit 8101
- 1326 Canyon Brook
- 17227 Pebble Beach Unit J903
- 17419 Oak Canyon
- 16930 Hidden Timber Wood
- 17415 Shady Canyon Dr
- 16923 Hidden Timber Wood
- 16819 Summer Creek Dr
- 17111 Blanco Trail
- 1319 Brook Bluff
- 1165 Mesa Blanca
- 1145 Mesa Blanca
- 105 Lariat Dr
- 1159 Bluff Forest
- 3 Imperial Way
- 109 Country Club Ln
- 17123 Fawn Brook Dr
- 1223 Golden Pond
- 1410 Canyon Brook
- 16918 Summer Creek Dr
- 102 Lariat Dr
- 16817 Brookwood
- 16714 Summer Creek Dr
- 107 Talavera Pkwy
- 1734 N Loop 1604 W
- 15931 Mission Ridge
- 1703 N Loop 1604 W
- 16650 Huebner Rd
- 1603 Doe Park
- 1207 Elks Pass Cir
- 1738 Hadbury Ln
- 829 W Bitters Rd Unit 111A
- 15150 Blanco Rd
- 1054 La Tierra
- 56 Medici
- 18306 Beargrass Ct
- 19318 Boca Del Mar
