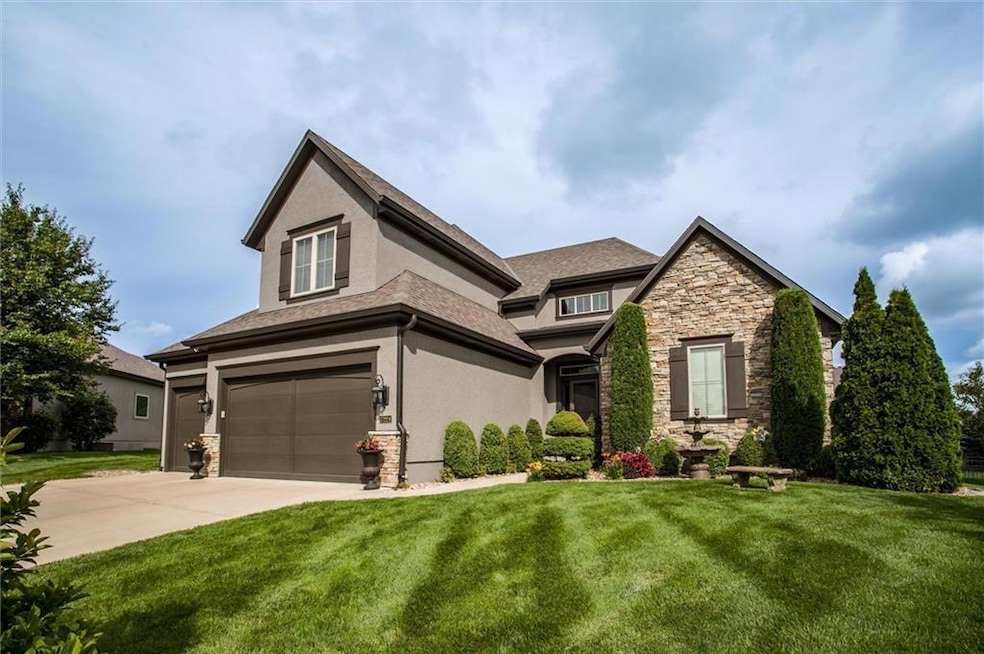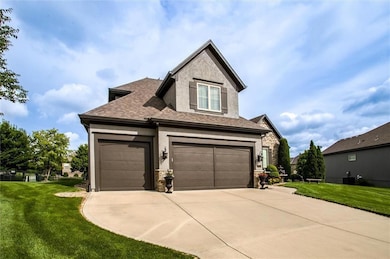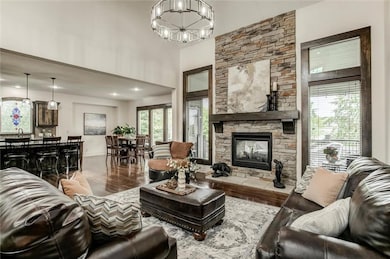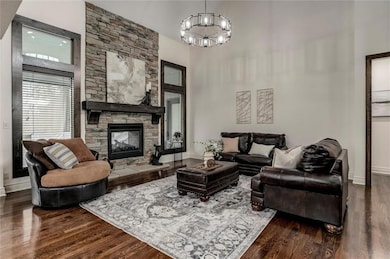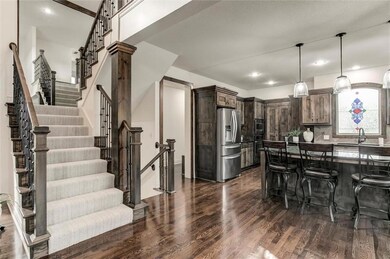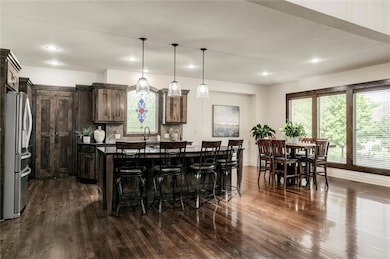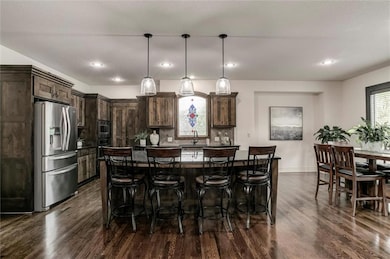17224 Haskins St Overland Park, KS 66221
South Overland Park NeighborhoodEstimated payment $4,529/month
Highlights
- Recreation Room
- Traditional Architecture
- Great Room
- Prairie Creek Elementary School Rated A-
- Wood Flooring
- Community Pool
About This Home
Stunning Don Julian 1.5 Story in a Beautiful Subdivision! Choose Blue Valley, Spring Hill or Olathe schools! This move-in ready home offers space, style, and upgrades—without the wait of new construction. Open floor plan with see-through fireplace to covered deck, large main-floor primary suite with huge closet and connected laundry. Fresh interior paint, new stair carpet, new dishwasher, and a 1-year-old roof! Upstairs features a 2nd primary suite, and 2 more bedrooms. The walkout/walk-up basement boasts a stylish wet bar, 5th bedroom, craft room, exercise room or a non-conforming 6th bedroom and access to a fenced yard with covered porch and patio complete with a fire pit! Enjoy 70 acres of green space with trails connecting to JOCO’s trail system—plus Heritage Park’s golf, lake, dog park & more nearby. This home has the features new builds miss—at a better value!
Listing Agent
ReeceNichols - Leawood Brokerage Phone: 913-980-7800 License #SP00219184 Listed on: 09/03/2025

Co-Listing Agent
ReeceNichols - Leawood Brokerage Phone: 913-980-7800 License #00251694
Home Details
Home Type
- Single Family
Est. Annual Taxes
- $7,852
Year Built
- Built in 2014
Lot Details
- 0.3 Acre Lot
- Cul-De-Sac
- Aluminum or Metal Fence
- Paved or Partially Paved Lot
- Sprinkler System
HOA Fees
- $100 Monthly HOA Fees
Parking
- 3 Car Attached Garage
- Garage Door Opener
Home Design
- Traditional Architecture
- Composition Roof
Interior Spaces
- 1.5-Story Property
- Wet Bar
- Ceiling Fan
- See Through Fireplace
- Gas Fireplace
- Thermal Windows
- Great Room
- Combination Dining and Living Room
- Recreation Room
- Home Gym
- Laundry on main level
Kitchen
- Dishwasher
- Kitchen Island
- Wood Stained Kitchen Cabinets
- Disposal
Flooring
- Wood
- Carpet
- Ceramic Tile
Bedrooms and Bathrooms
- 5 Bedrooms
- Walk-In Closet
Finished Basement
- Sump Pump
- Natural lighting in basement
Home Security
- Storm Doors
- Fire and Smoke Detector
Outdoor Features
- Playground
Utilities
- Cooling Available
- Heat Pump System
- Back Up Gas Heat Pump System
Listing and Financial Details
- Assessor Parcel Number NP09150000-0056
- $0 special tax assessment
Community Details
Overview
- Association fees include curbside recycling, trash
- Chapel Hill Subdivision, Overland Floorplan
Recreation
- Community Pool
- Trails
Map
Home Values in the Area
Average Home Value in this Area
Tax History
| Year | Tax Paid | Tax Assessment Tax Assessment Total Assessment is a certain percentage of the fair market value that is determined by local assessors to be the total taxable value of land and additions on the property. | Land | Improvement |
|---|---|---|---|---|
| 2024 | $7,852 | $67,379 | $14,856 | $52,523 |
| 2023 | $7,516 | $63,629 | $13,503 | $50,126 |
| 2022 | $7,025 | $59,133 | $12,281 | $46,852 |
| 2021 | $7,025 | $59,133 | $12,281 | $46,852 |
| 2020 | $6,893 | $57,075 | $12,281 | $44,794 |
| 2019 | $6,985 | $57,719 | $9,214 | $48,505 |
| 2018 | $6,444 | $55,396 | $9,214 | $46,182 |
| 2017 | $6,501 | $55,327 | $9,214 | $46,113 |
| 2016 | $6,382 | $54,050 | $9,214 | $44,836 |
| 2015 | $5,833 | $49,784 | $9,214 | $40,570 |
| 2013 | -- | $6 | $6 | $0 |
Property History
| Date | Event | Price | List to Sale | Price per Sq Ft | Prior Sale |
|---|---|---|---|---|---|
| 10/29/2025 10/29/25 | For Sale | $717,000 | 0.0% | $199 / Sq Ft | |
| 10/06/2025 10/06/25 | Pending | -- | -- | -- | |
| 09/25/2025 09/25/25 | Price Changed | $717,000 | -4.4% | $199 / Sq Ft | |
| 09/03/2025 09/03/25 | For Sale | $750,000 | +67.1% | $208 / Sq Ft | |
| 04/30/2015 04/30/15 | Sold | -- | -- | -- | View Prior Sale |
| 03/16/2015 03/16/15 | Pending | -- | -- | -- | |
| 01/06/2014 01/06/14 | For Sale | $448,900 | -- | $148 / Sq Ft |
Purchase History
| Date | Type | Sale Price | Title Company |
|---|---|---|---|
| Warranty Deed | -- | Chicago Title | |
| Warranty Deed | -- | Chicago Title | |
| Warranty Deed | -- | First American Title |
Mortgage History
| Date | Status | Loan Amount | Loan Type |
|---|---|---|---|
| Open | $417,000 | New Conventional | |
| Closed | $417,000 | New Conventional | |
| Previous Owner | $323,000 | Construction |
Source: Heartland MLS
MLS Number: 2572577
APN: NP09150000-0056
- 13436 W 172nd St
- 12110 W 173rd Terrace
- 17205 Hauser St
- 12111 W 173rd Terrace
- The Hartford Plan at Chapel Hill - Chapel Hill Villas
- 17421 Gillette St
- Monroe Plan at Chapel Hill - Chapel Hill Villas
- Kelly Expanded Plan at Chapel Hill - Chapel Hill Villas
- 17400 Parkhill St
- 13012 W 174th Place
- 17316 Noland St
- 15296 W 173rd Terrace
- 13108 W 171st St
- 16720 Hauser St
- Northampton Plan at Boulder Hills - Enclave
- Sonoma Plan at Boulder Hills - Enclave
- Woodbury Plan at Boulder Hills - Enclave
- Willow Plan at Boulder Hills - Enclave
- Stratford II Plan at Boulder Hills - Enclave
- Manchester Plan at Boulder Hills - Enclave
- 10607 W 170th Terrace
- 16894 S Bell Rd
- 16364 S Ryckert St
- 15365 S Alden St
- 14801 S Brougham Dr
- 15450 S Brentwood St
- 15853 Foster
- 18851 W 153rd Ct
- 15801-15813 Riley St
- 19979 Cornice St
- 19987 Cornice St
- 19637 W 200th St
- 1928 E Stratford Rd
- 15347 Newton Dr
- 16615 W 139th St
- 13590 Earnshaw St
- 15841 W Beckett Ln
- 13331 Hauser St
- 6603 W 156th St
- 11101 W 136th St
