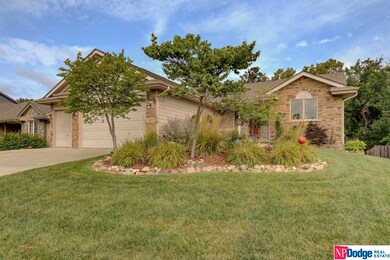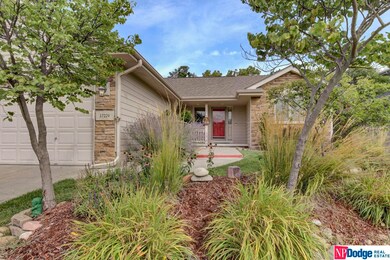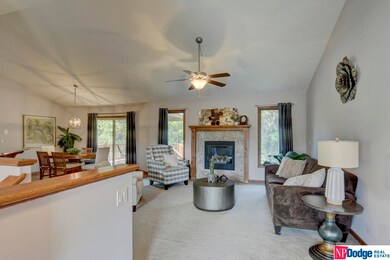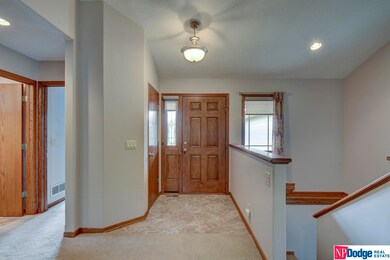
Highlights
- Ranch Style House
- Cathedral Ceiling
- 1 Fireplace
- Palisades Elementary School Rated A-
- Wood Flooring
- Covered patio or porch
About This Home
As of October 2024Contract pending. Check out this amazing south facing ranch home in an established neighborhood. Top notch curb appeal & incredible landscaping. From the second you walk in you will be amazed at level of care and maintenance that has taken place in this home. Vaulted ceilings, open concept and fireplace greet you. Beautiful hardwood floors welcome you in to the kitchen $ dinning room. Kitchen offers stainless-steel appliances, hard surfaced countertops along w/ ample cabinet space. Off the dining room is the large covered deck overlooking a scenic fenced in backyard. You have a good-sized primary bedroom complete w/ ¾ bath, dual vanity and walk-in closet. 2 more great bedrooms, full bath a& a laundry room w/ laundry chute round out the main level. Down to the amazing space in the finished walkout basement. A tone of space for living area, rec area, entertaining or all of the above. Brand new carpet and another ¾ are more amazing perks of the basement. Don’t miss the huge storage room!
Last Agent to Sell the Property
NP Dodge RE Sales Inc WA Cty Brokerage Phone: 402-615-1747 License #20160249 Listed on: 08/27/2024

Home Details
Home Type
- Single Family
Est. Annual Taxes
- $7,225
Year Built
- Built in 2011
Lot Details
- 10,000 Sq Ft Lot
- Wood Fence
- Level Lot
- Sprinkler System
HOA Fees
- $5 Monthly HOA Fees
Parking
- 3 Car Attached Garage
- Garage Door Opener
Home Design
- Ranch Style House
- Traditional Architecture
- Brick Exterior Construction
- Composition Roof
- Concrete Perimeter Foundation
- Hardboard
Interior Spaces
- Cathedral Ceiling
- Ceiling Fan
- 1 Fireplace
- Formal Dining Room
Kitchen
- Oven or Range
- <<microwave>>
- Dishwasher
- Disposal
Flooring
- Wood
- Wall to Wall Carpet
- Laminate
- Concrete
Bedrooms and Bathrooms
- 3 Bedrooms
- Walk-In Closet
Laundry
- Dryer
- Washer
Partially Finished Basement
- Walk-Out Basement
- Sump Pump
Outdoor Features
- Covered Deck
- Covered patio or porch
Schools
- Gretna Elementary And Middle School
- Gretna High School
Utilities
- Cooling Available
- Heating System Uses Gas
- Heat Pump System
Community Details
- Cedar Hollow HOA
- Cedar Hollow Subdivision
Listing and Financial Details
- Assessor Parcel Number 011576645
Ownership History
Purchase Details
Home Financials for this Owner
Home Financials are based on the most recent Mortgage that was taken out on this home.Purchase Details
Home Financials for this Owner
Home Financials are based on the most recent Mortgage that was taken out on this home.Purchase Details
Home Financials for this Owner
Home Financials are based on the most recent Mortgage that was taken out on this home.Purchase Details
Home Financials for this Owner
Home Financials are based on the most recent Mortgage that was taken out on this home.Purchase Details
Purchase Details
Similar Homes in the area
Home Values in the Area
Average Home Value in this Area
Purchase History
| Date | Type | Sale Price | Title Company |
|---|---|---|---|
| Warranty Deed | $385,000 | Nebraska Title | |
| Warranty Deed | $174,000 | Onte | |
| Warranty Deed | -- | Onte | |
| Survivorship Deed | $17,000 | Ambassador Title Services | |
| Warranty Deed | $36,000 | None Available | |
| Warranty Deed | $19,000 | None Available |
Mortgage History
| Date | Status | Loan Amount | Loan Type |
|---|---|---|---|
| Previous Owner | $54,500 | No Value Available | |
| Previous Owner | $152,422 | Construction |
Property History
| Date | Event | Price | Change | Sq Ft Price |
|---|---|---|---|---|
| 10/11/2024 10/11/24 | Sold | $385,000 | -1.3% | $171 / Sq Ft |
| 08/29/2024 08/29/24 | Pending | -- | -- | -- |
| 08/27/2024 08/27/24 | For Sale | $390,000 | -- | $174 / Sq Ft |
Tax History Compared to Growth
Tax History
| Year | Tax Paid | Tax Assessment Tax Assessment Total Assessment is a certain percentage of the fair market value that is determined by local assessors to be the total taxable value of land and additions on the property. | Land | Improvement |
|---|---|---|---|---|
| 2024 | $6,750 | $286,466 | $52,000 | $234,466 |
| 2023 | $6,750 | $280,008 | $44,000 | $236,008 |
| 2022 | $6,208 | $250,329 | $40,000 | $210,329 |
| 2021 | $5,679 | $229,714 | $38,000 | $191,714 |
| 2020 | $5,678 | $229,781 | $33,000 | $196,781 |
| 2019 | $5,788 | $225,577 | $33,000 | $192,577 |
| 2018 | $5,335 | $204,923 | $28,000 | $176,923 |
| 2017 | $5,076 | $196,144 | $23,000 | $173,144 |
| 2016 | $5,059 | $196,289 | $23,000 | $173,289 |
| 2015 | $4,642 | $174,364 | $18,000 | $156,364 |
| 2014 | $4,564 | $173,274 | $18,000 | $155,274 |
| 2012 | -- | $167,608 | $18,000 | $149,608 |
Agents Affiliated with this Home
-
Matthew Heller

Seller's Agent in 2024
Matthew Heller
NP Dodge Real Estate Sales, Inc.
(402) 615-1747
180 Total Sales
-
Mike Barges
M
Buyer's Agent in 2024
Mike Barges
Flatwater Realty
(402) 875-5000
27 Total Sales
Map
Source: Great Plains Regional MLS
MLS Number: 22421958
APN: 011576645
- 7820 S 173rd St
- 16831 Chandler St
- 7510 S 173rd St
- 7320 S 169th St
- 17508 Greenleaf St
- 7714 S 167th St
- 17511 Greenleaf St
- 8114 S 167th St
- 17519 Greenleaf St
- 17523 Greenleaf St
- 17514 Robin Dr
- 17602 Greenleaf St
- 7315 S 174th St
- 17606 Greenleaf St
- 17522 Robin Dr
- 17610 Greenleaf St
- 7303 S 171st St
- 17614 Greenleaf St
- 17526 Robin Dr
- 17618 Greenleaf St






