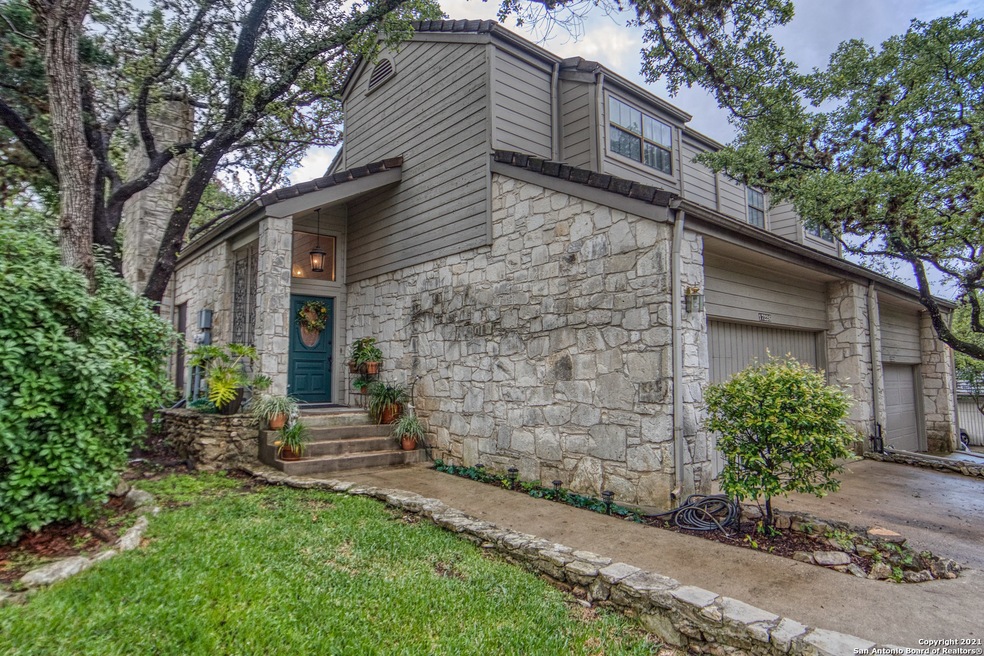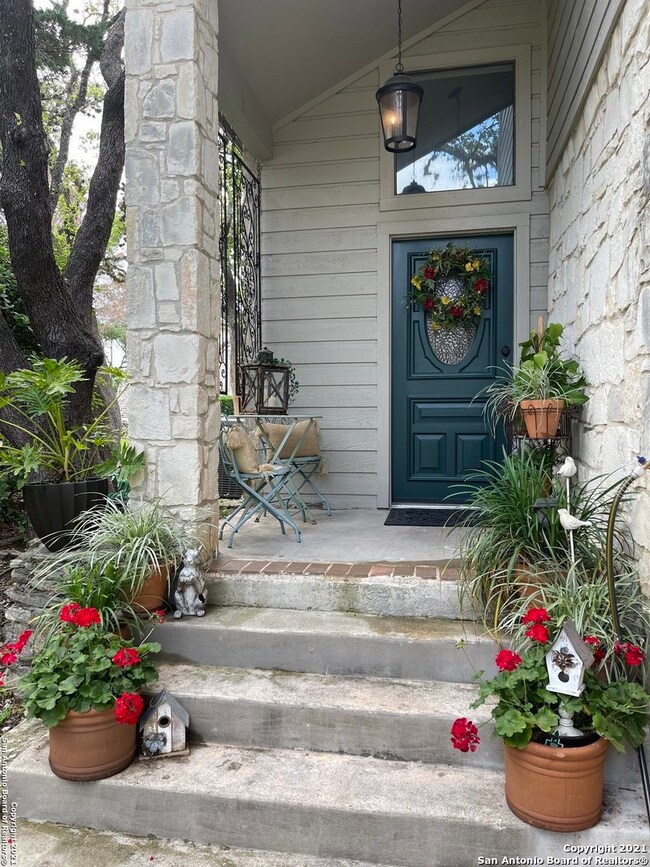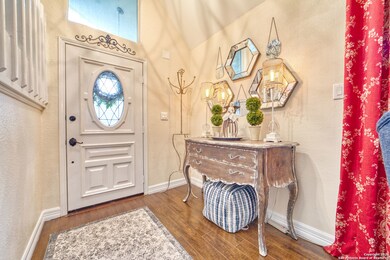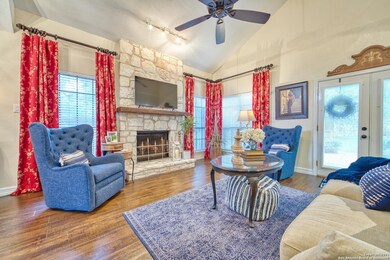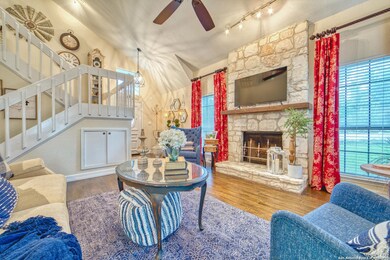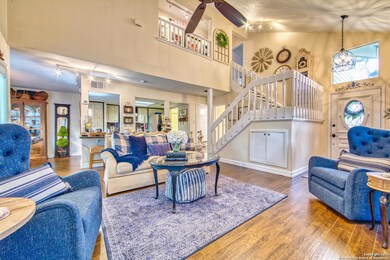
17226 Pebble Beach Unit 1002 San Antonio, TX 78248
Woods of Deerfield NeighborhoodEstimated Value: $267,725 - $302,000
Highlights
- Open Floorplan
- High Ceiling
- Island without Cooktop
- Hidden Forest Elementary School Rated A
- Solid Surface Countertops
- Formal Dining Room
About This Home
As of June 2021Pride of ownership shows in this gorgeous turn key ready townhome style condo. Located in the sought after Canyon Creek Village community, this home features an open concept floor plan with high ceilings, oversized windows that invite natural light and a wood fireplace. Features include a recently repainted interior and updated laminate wood floors with new baseboards. Updated eat-in kitchen with granite countertops, stainless steel appliances and refinished cabinets. Half bath with new light fixture and shiplap panel. Stained stairway leads you up to the dual master bedrooms. Each with their own full size bathroom. Master Bedroom includes repainted vaulted ceilings and stairwell that leads to additional storage. Master bath includes spa like walk in shower and single vanity. Secondary bedroom includes walk in closet, a full size bath including a shower/tub combo. 2 car garage allows for more storage options. Outdoor deck overlooks the large yard and mature trees. Great for entertaining friends and family on a weekend. Amazing amenities including controlled gate access, full size swimming pool, tennis court, and a clubhouse. Located off Blanco Rd and close proximity to, Bitters, Wurzbach Parkway and Hwy 1604. Close to nearby Shopping and Restaurants.
Last Agent to Sell the Property
John Wilkins
Redbird Realty LLC Listed on: 05/25/2021
Last Buyer's Agent
Susan Rodriguez
Keller Williams Legacy
Property Details
Home Type
- Condominium
Est. Annual Taxes
- $5,232
Year Built
- Built in 1983
Lot Details
- 87
HOA Fees
- $427 Monthly HOA Fees
Home Design
- Slab Foundation
- Tile Roof
Interior Spaces
- 1,457 Sq Ft Home
- 3-Story Property
- Open Floorplan
- High Ceiling
- Ceiling Fan
- Chandelier
- Wood Burning Fireplace
- Window Treatments
- Living Room with Fireplace
- Formal Dining Room
- Utility Room with Study Area
- Inside Utility
- Ceramic Tile Flooring
Kitchen
- Two Eating Areas
- Breakfast Bar
- Stove
- Microwave
- Dishwasher
- Island without Cooktop
- Solid Surface Countertops
- Disposal
Bedrooms and Bathrooms
- 2 Bedrooms
- All Upper Level Bedrooms
- Walk-In Closet
Laundry
- Laundry Room
- Laundry on main level
- Dryer
- Washer
Home Security
Parking
- 2 Car Garage
- Garage Door Opener
Schools
- Hidden For Elementary School
- Bradley Middle School
- Churchill High School
Utilities
- Central Heating and Cooling System
- Electric Water Heater
- Water Softener is Owned
Listing and Financial Details
- Legal Lot and Block 1002 / 100
- Assessor Parcel Number 183911001002
Community Details
Overview
- $200 HOA Transfer Fee
- Canyon Creek Village HOA
- Canyon Creek Village Subdivision
- Mandatory home owners association
Security
- Fire and Smoke Detector
Ownership History
Purchase Details
Home Financials for this Owner
Home Financials are based on the most recent Mortgage that was taken out on this home.Purchase Details
Home Financials for this Owner
Home Financials are based on the most recent Mortgage that was taken out on this home.Purchase Details
Similar Homes in the area
Home Values in the Area
Average Home Value in this Area
Purchase History
| Date | Buyer | Sale Price | Title Company |
|---|---|---|---|
| Knudsen Amanda | -- | Independence Title | |
| Sargent Debra Jo | -- | Chicago Title | |
| Ibarra Arturo Gamez | -- | None Available |
Mortgage History
| Date | Status | Borrower | Loan Amount |
|---|---|---|---|
| Previous Owner | Sargent Debra Jo | $133,200 |
Property History
| Date | Event | Price | Change | Sq Ft Price |
|---|---|---|---|---|
| 09/21/2021 09/21/21 | Off Market | -- | -- | -- |
| 06/21/2021 06/21/21 | Sold | -- | -- | -- |
| 05/25/2021 05/25/21 | For Sale | $235,000 | -- | $161 / Sq Ft |
Tax History Compared to Growth
Tax History
| Year | Tax Paid | Tax Assessment Tax Assessment Total Assessment is a certain percentage of the fair market value that is determined by local assessors to be the total taxable value of land and additions on the property. | Land | Improvement |
|---|---|---|---|---|
| 2023 | $2,903 | $253,760 | $35,200 | $218,560 |
| 2022 | $6,277 | $254,400 | $35,200 | $219,200 |
| 2021 | $5,717 | $223,773 | $21,630 | $202,970 |
| 2020 | $5,276 | $203,430 | $21,630 | $181,800 |
| 2019 | $5,245 | $196,940 | $21,630 | $175,310 |
| 2018 | $4,830 | $180,906 | $21,630 | $161,620 |
| 2017 | $4,432 | $164,460 | $21,630 | $142,830 |
| 2016 | $4,375 | $162,340 | $21,630 | $140,710 |
| 2015 | -- | $156,376 | $21,630 | $140,710 |
| 2014 | -- | $142,160 | $0 | $0 |
Agents Affiliated with this Home
-
J
Seller's Agent in 2021
John Wilkins
Redbird Realty LLC
-
S
Buyer's Agent in 2021
Susan Rodriguez
Keller Williams Legacy
Map
Source: San Antonio Board of REALTORS®
MLS Number: 1534367
APN: 18391-100-1002
- 17403 Piney Woods Unit 8101
- 17228 Old Lyme Unit 1801
- 105 Lariat Dr
- 17228 Rock Falls Unit 2101
- 17410 Canyon Breeze Dr
- 16921 Brookwood
- 16930 Hidden Timber Wood
- 17411 Canyon Boulder
- 16923 Hidden Timber Wood
- 1145 Mesa Blanca
- 1424 Canyon Edge
- 17111 Blanco Trail
- 1165 Mesa Blanca
- 109 Country Club Ln
- 526 Chardonnet
- 607 San Dizier
- 522 Chardonnet
- 611 San Diego
- 3 Imperial Way
- 16219 Santa Cathrena
- 17226 Pebble Beach
- 17226 Pebble Beach Unit 1002
- 17224 Pebble Beach
- 17224 Pebble Beach Unit 1001
- 17235 Pebble Beach
- 17237 Pebble Beach
- 17235 Pebble Beach Unit 802
- 17231 Pebble Beach
- 17231 Pebble Beach Unit 901
- 17229 Pebble Beach
- 17227 Pebble Beach Unit J903
- 17225 Pebble Beach
- 17225 Pebble Beach Unit 1101
- 1200 Golden Pond
- 1200 Golden Pond Unit 101
- 17239 Pebble Beach
- 1202 Golden Pond
- 1202 Golden Pond Unit 102
- 17241 Pebble Beach
- 17241 Pebble Beach Unit 701
