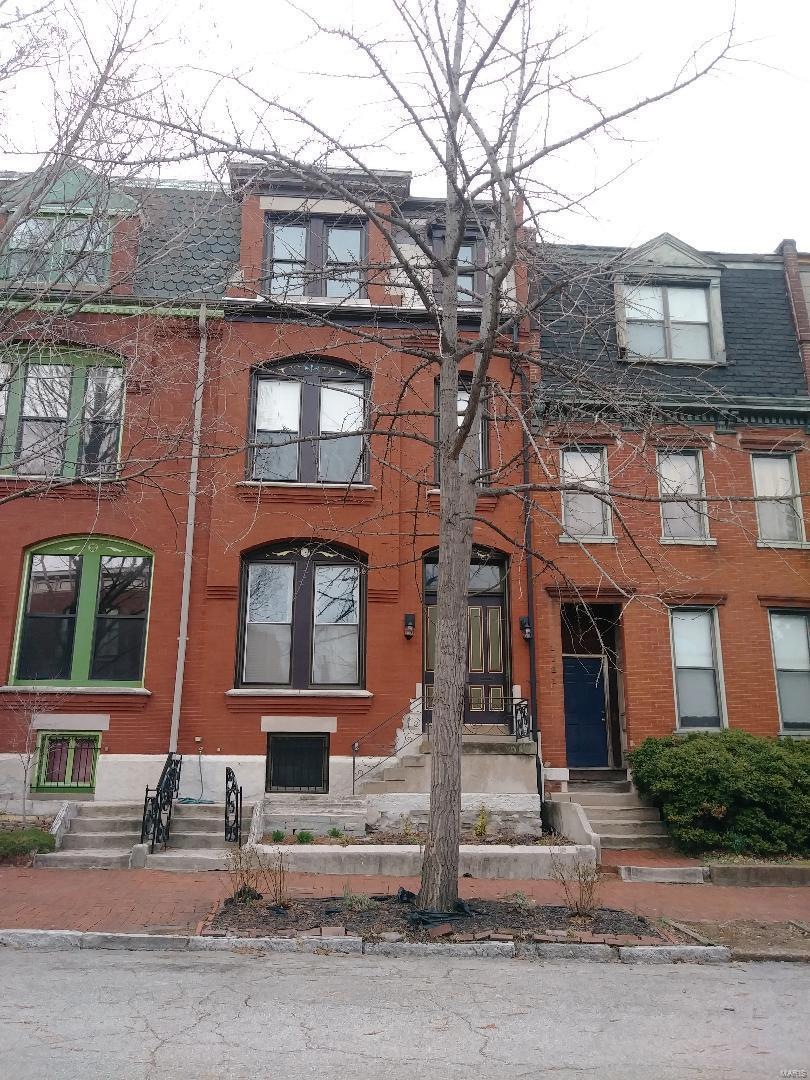
1723 Carroll St Saint Louis, MO 63104
Lafayette Square NeighborhoodEstimated Value: $536,000 - $577,000
4
Beds
2.5
Baths
3,090
Sq Ft
$181/Sq Ft
Est. Value
Highlights
- Fireplace in Bedroom
- Wood Flooring
- Formal Dining Room
- Rowhouse Architecture
- Bonus Room
- Some Wood Windows
About This Home
As of April 2019Entered for comp purposes only. Property was sold "as is". Seller did no repairs.
Last Agent to Sell the Property
RE/MAX Results License #1999072982 Listed on: 04/02/2019

Townhouse Details
Home Type
- Townhome
Est. Annual Taxes
- $6,136
Year Built
- Built in 1890
Lot Details
- 2,265 Sq Ft Lot
- Lot Dimensions are 20x120
- Historic Home
Parking
- Off-Street Parking
Home Design
- Rowhouse Architecture
- Victorian Architecture
- Brick or Stone Mason
- Poured Concrete
- Stone Siding
Interior Spaces
- 3,090 Sq Ft Home
- 2.5-Story Property
- Historic or Period Millwork
- Wood Burning Fireplace
- Gas Fireplace
- Some Wood Windows
- Insulated Windows
- Window Treatments
- Family Room with Fireplace
- 4 Fireplaces
- Living Room with Fireplace
- Formal Dining Room
- Bonus Room
- Wood Flooring
Kitchen
- Gas Cooktop
- Dishwasher
- Wine Cooler
- Kitchen Island
- Built-In or Custom Kitchen Cabinets
- Disposal
Bedrooms and Bathrooms
- 4 Bedrooms
- Fireplace in Bedroom
Utilities
- Forced Air Heating and Cooling System
- Heating System Uses Gas
- Gas Water Heater
Listing and Financial Details
- Home Protection Policy
- Assessor Parcel Number 1255-00-0350-0
Ownership History
Date
Name
Owned For
Owner Type
Purchase Details
Closed on
Aug 18, 2022
Sold by
Butler Michael S and Butler Jessica C
Bought by
Michael S Butler And Jessica C Butler Revocab
Current Estimated Value
Purchase Details
Listed on
Apr 2, 2019
Closed on
Apr 1, 2019
Sold by
Carp Janet M
Bought by
Butler Jessica C and Butler Michael S
Seller's Agent
Charles Jung
RE/MAX Results
Buyer's Agent
Charles Jung
RE/MAX Results
List Price
$330,000
Sold Price
$330,000
Home Financials for this Owner
Home Financials are based on the most recent Mortgage that was taken out on this home.
Avg. Annual Appreciation
6.68%
Original Mortgage
$330,000
Interest Rate
4.3%
Mortgage Type
Commercial
Similar Homes in the area
Create a Home Valuation Report for This Property
The Home Valuation Report is an in-depth analysis detailing your home's value as well as a comparison with similar homes in the area
Home Values in the Area
Average Home Value in this Area
Purchase History
| Date | Buyer | Sale Price | Title Company |
|---|---|---|---|
| Michael S Butler And Jessica C Butler Revocab | -- | -- | |
| Butler Jessica C | $330,000 | None Available |
Source: Public Records
Mortgage History
| Date | Status | Borrower | Loan Amount |
|---|---|---|---|
| Previous Owner | Butler Jessica C | $200,000 | |
| Previous Owner | Butler Jessica C | $330,000 | |
| Previous Owner | Carp Janet Marie | $40,000 | |
| Previous Owner | Carp Janet M | $152,000 | |
| Previous Owner | Carp Janet M | $88,479 |
Source: Public Records
Property History
| Date | Event | Price | Change | Sq Ft Price |
|---|---|---|---|---|
| 04/02/2019 04/02/19 | Sold | -- | -- | -- |
| 04/02/2019 04/02/19 | For Sale | $330,000 | -- | $107 / Sq Ft |
| 02/04/2019 02/04/19 | Pending | -- | -- | -- |
Source: MARIS MLS
Tax History Compared to Growth
Tax History
| Year | Tax Paid | Tax Assessment Tax Assessment Total Assessment is a certain percentage of the fair market value that is determined by local assessors to be the total taxable value of land and additions on the property. | Land | Improvement |
|---|---|---|---|---|
| 2024 | $6,136 | $81,640 | $3,380 | $78,260 |
| 2023 | $6,136 | $81,640 | $3,380 | $78,260 |
| 2022 | $6,136 | $73,890 | $3,380 | $70,510 |
| 2021 | $6,127 | $73,890 | $3,380 | $70,510 |
| 2020 | $5,416 | $65,780 | $3,380 | $62,400 |
| 2019 | $5,397 | $65,780 | $3,380 | $62,400 |
| 2018 | $5,252 | $62,030 | $3,380 | $58,650 |
| 2017 | $5,162 | $62,040 | $3,380 | $58,650 |
| 2016 | $4,745 | $56,280 | $3,380 | $52,900 |
| 2015 | $4,300 | $56,280 | $3,380 | $52,900 |
| 2014 | $4,161 | $56,280 | $3,380 | $52,900 |
| 2013 | -- | $54,490 | $3,380 | $51,110 |
Source: Public Records
Agents Affiliated with this Home
-
Charles Jung

Seller's Agent in 2019
Charles Jung
RE/MAX
(314) 330-2919
14 in this area
28 Total Sales
Map
Source: MARIS MLS
MLS Number: MIS19022278
APN: 1255-00-0350-0
Nearby Homes
- 1701 Carroll St
- 1438 S 18th St
- 1424 S 18th St
- 1727 Lafayette Ave
- 1829 Kennett Place
- 1330 Dolman St
- 1815 Lafayette Ave
- 1537 Vail Place
- 1515 Lafayette Ave Unit 510
- 1515 Lafayette Ave Unit 619
- 1515 Lafayette Ave Unit 316
- 1515 Lafayette Ave Unit 401
- 1515 Lafayette Ave Unit 311
- 1515 Lafayette Ave Unit 403
- 1515 Lafayette Ave Unit 505
- 1515 Lafayette Ave Unit 504
- 1606 Mississippi Ave
- 1612 Mississippi Ave
- 1212 Dolman St
- 1201 Dolman St
- 1723 Carroll St
- 1725 Carroll St
- 1721 Carroll St
- 1719 Carroll St
- 1727 Carroll St
- 1717 Carroll St
- 1715 Carroll St
- 1440 S 18th St
- 1713 Carroll St
- 1436 S 18th St
- 1705 Carroll St
- 1434 S 18th St
- 1430 S 18th St
- 1728 Carroll St
- 1433 Dolman St
- 1720 Carroll St Unit LOT 5
- 1428 S 18th St
- 1463 S 18th St
- 1431 Dolman St
- 1716 Carroll St Unit LOT 4
