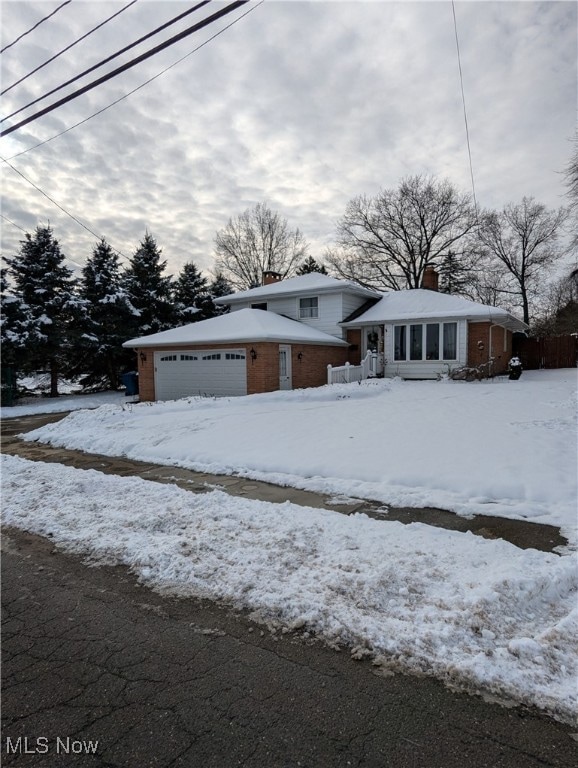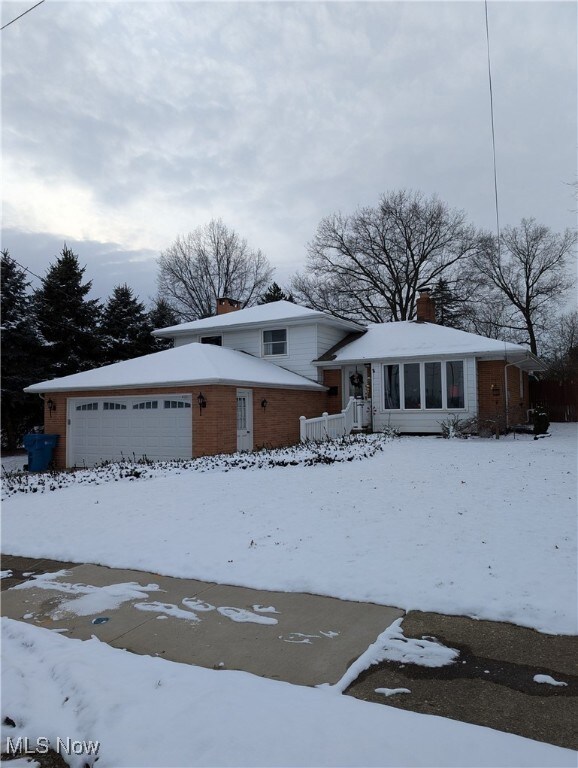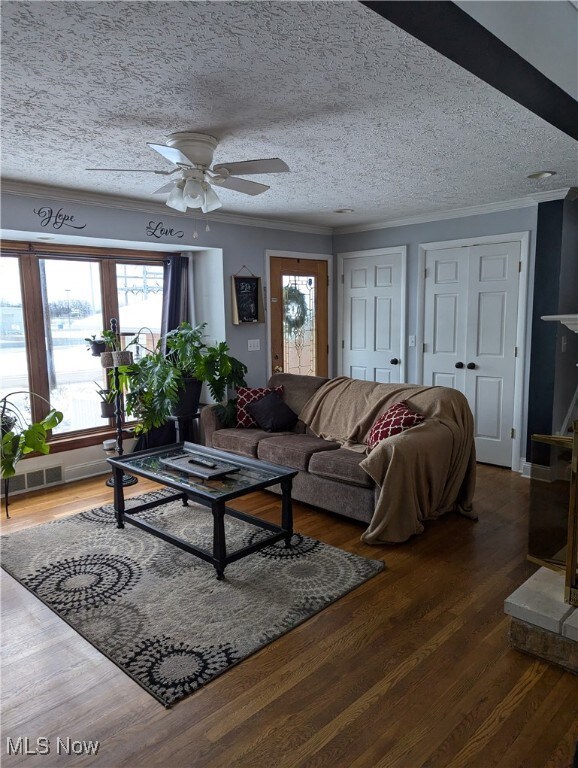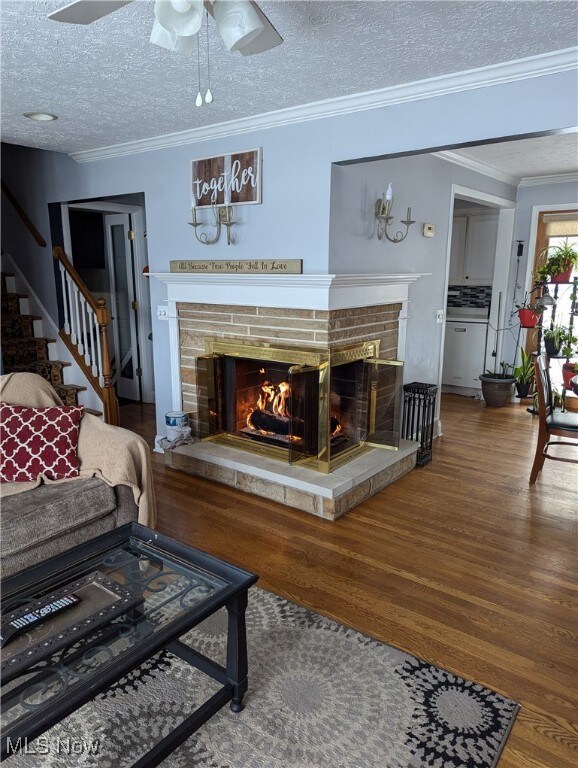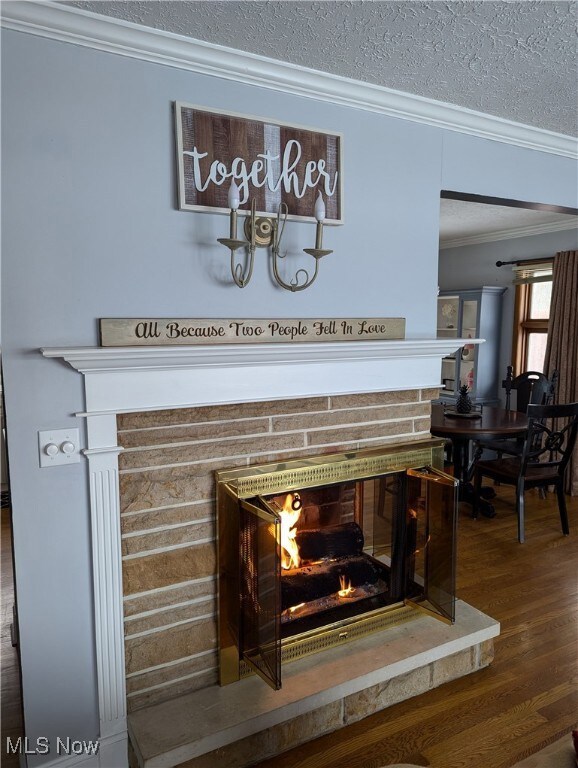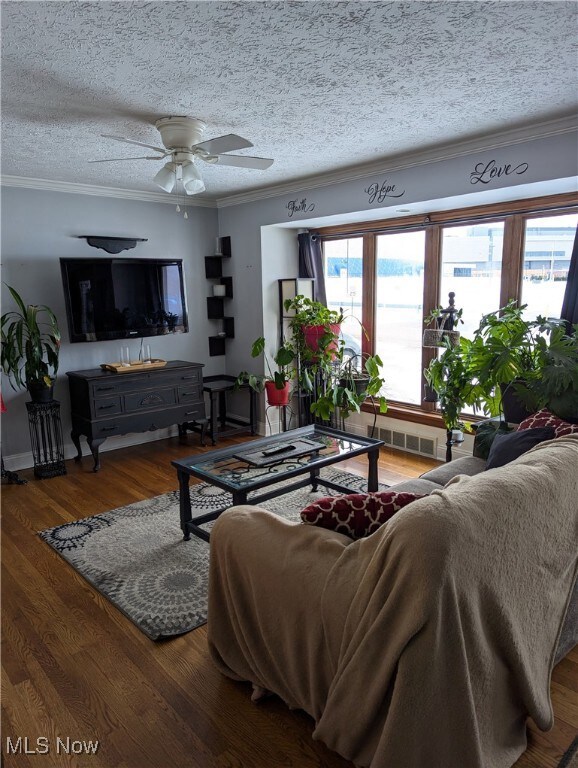
1723 Clarendon Ave NW Canton, OH 44708
Edmeyer Park NeighborhoodHighlights
- Private Pool
- 0.36 Acre Lot
- No HOA
- Avondale Elementary School Rated A-
- Dining Room with Fireplace
- 2 Car Attached Garage
About This Home
As of March 2025Beautiful home with unique features! Gorgeous hardwood floors and updates throughout. Main floor offers a kitchen with ample cabinet space, living room with bay window and a corner fireplace connected to the formal dining room, which offers access to the 2 tier deck in the backyard. Lower level has a large open family room with a second fireplace, half bath and wet bar. Off of the family room is an enclosed sunroom/patio which also opens to the large, deep backyard with not only 2 decks, but also an in-ground concrete pool with new pump! Upper level has 3 nice-sized bedrooms and a full bath with remodeled shower and flooring. Basement contains storage space and a recently remodeled bonus room for even more living space. Heating system updated 1/20/25! All of this and an attached 2 car garage with available storage space. Come see all the possibilities for enjoyment this home has to offer you!
Last Agent to Sell the Property
Keller Williams Legacy Group Realty Brokerage Email: jday2622@gmail.com 330-232-4343 License #2015005558 Listed on: 01/10/2025

Last Buyer's Agent
Keller Williams Legacy Group Realty Brokerage Email: jday2622@gmail.com 330-232-4343 License #2015005558 Listed on: 01/10/2025

Home Details
Home Type
- Single Family
Est. Annual Taxes
- $2,525
Year Built
- Built in 1956
Lot Details
- 0.36 Acre Lot
- Lot Dimensions are 60x260
- East Facing Home
- Wood Fence
- Back Yard Fenced
- Chain Link Fence
Parking
- 2 Car Attached Garage
Home Design
- Split Level Home
- Brick Exterior Construction
- Fiberglass Roof
- Asphalt Roof
- Aluminum Siding
Interior Spaces
- 1,512 Sq Ft Home
- 3-Story Property
- Ceiling Fan
- Double Sided Fireplace
- Fireplace With Glass Doors
- Gas Log Fireplace
- Family Room with Fireplace
- Living Room with Fireplace
- Dining Room with Fireplace
- 2 Fireplaces
- Finished Basement
Kitchen
- Built-In Oven
- Range
- Dishwasher
- Disposal
Bedrooms and Bathrooms
- 3 Bedrooms
Laundry
- Dryer
- Washer
Pool
- Private Pool
Utilities
- Humidifier
- Forced Air Heating and Cooling System
- Water Softener
Community Details
- No Home Owners Association
- Andersons Clarendon Ave Al Subdivision
Listing and Financial Details
- Assessor Parcel Number 05207753
Ownership History
Purchase Details
Home Financials for this Owner
Home Financials are based on the most recent Mortgage that was taken out on this home.Purchase Details
Home Financials for this Owner
Home Financials are based on the most recent Mortgage that was taken out on this home.Purchase Details
Similar Homes in Canton, OH
Home Values in the Area
Average Home Value in this Area
Purchase History
| Date | Type | Sale Price | Title Company |
|---|---|---|---|
| Warranty Deed | $245,000 | None Listed On Document | |
| Deed | $156,000 | None Available | |
| Interfamily Deed Transfer | -- | None Available |
Mortgage History
| Date | Status | Loan Amount | Loan Type |
|---|---|---|---|
| Open | $237,500 | New Conventional | |
| Previous Owner | $136,900 | New Conventional |
Property History
| Date | Event | Price | Change | Sq Ft Price |
|---|---|---|---|---|
| 03/14/2025 03/14/25 | Sold | $245,000 | +4.3% | $162 / Sq Ft |
| 01/29/2025 01/29/25 | Pending | -- | -- | -- |
| 01/10/2025 01/10/25 | For Sale | $234,900 | +50.6% | $155 / Sq Ft |
| 07/26/2018 07/26/18 | Sold | $156,000 | +4.1% | $103 / Sq Ft |
| 06/13/2018 06/13/18 | Pending | -- | -- | -- |
| 06/11/2018 06/11/18 | For Sale | $149,900 | -- | $99 / Sq Ft |
Tax History Compared to Growth
Tax History
| Year | Tax Paid | Tax Assessment Tax Assessment Total Assessment is a certain percentage of the fair market value that is determined by local assessors to be the total taxable value of land and additions on the property. | Land | Improvement |
|---|---|---|---|---|
| 2024 | -- | $66,330 | $15,680 | $50,650 |
| 2023 | $2,661 | $57,050 | $11,200 | $45,850 |
| 2022 | $1,337 | $57,050 | $11,200 | $45,850 |
| 2021 | $2,686 | $57,050 | $11,200 | $45,850 |
| 2020 | $2,593 | $50,120 | $9,660 | $40,460 |
| 2019 | $2,614 | $42,460 | $9,660 | $32,800 |
| 2018 | $1,709 | $42,460 | $9,660 | $32,800 |
| 2017 | $1,677 | $39,110 | $8,300 | $30,810 |
| 2016 | $1,681 | $39,110 | $8,300 | $30,810 |
| 2015 | $1,625 | $39,110 | $8,300 | $30,810 |
| 2014 | $1,571 | $37,460 | $7,950 | $29,510 |
| 2013 | $768 | $37,460 | $7,950 | $29,510 |
Agents Affiliated with this Home
-
Jeremy Day

Seller's Agent in 2025
Jeremy Day
Keller Williams Legacy Group Realty
1 in this area
5 Total Sales
-
Dominic Fonte

Seller's Agent in 2018
Dominic Fonte
Cutler Real Estate
(330) 492-7230
1 in this area
403 Total Sales
Map
Source: MLS Now
MLS Number: 5093919
APN: 05207753
- 0 Broad Ave NW Unit 5011500
- 1829 Lakeside Ave NW
- 1718 N Pointe Dr NW
- 2931 14th St NW
- 1819 Harbour Cir NW Unit 20C
- 1819 Harbour Cir NW
- 2702 25th St NW
- 2126 Lakeside Ave NW
- 3112 21st St NW
- 3029 Parkway St NW
- 2904 12th St NW
- 1622 25th St NW
- 2648 26th St NW
- 1437 N Park Ave NW
- 3411 22nd St NW
- 2718 Homedale Ave NW
- 1440 Monument Rd NW
- 925 Clarendon Ave NW
- 919 Clarendon Ave NW
- 2615 9th St NW
