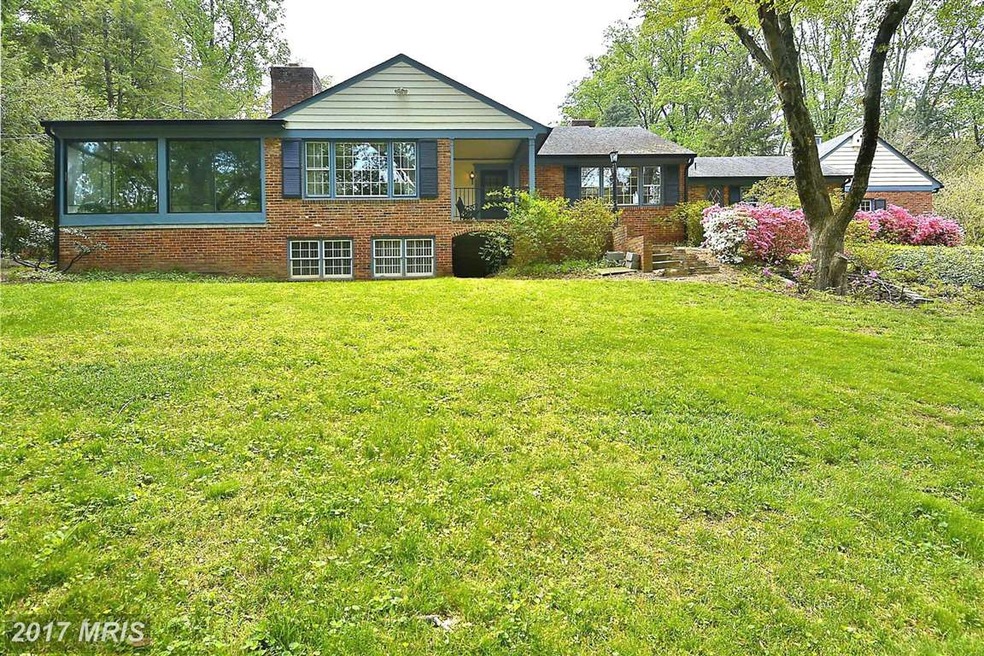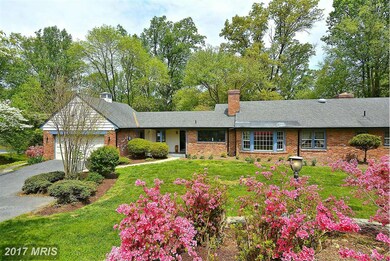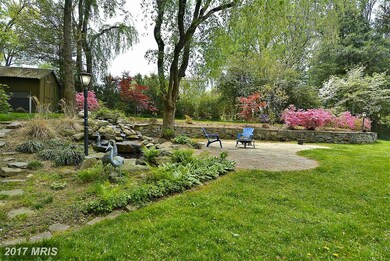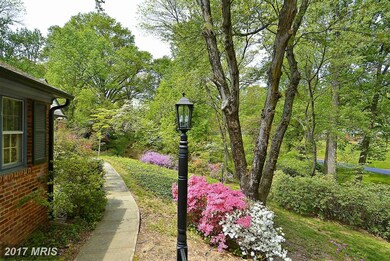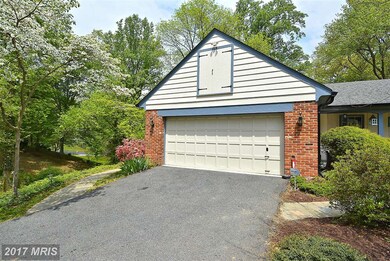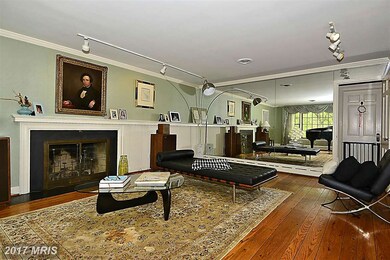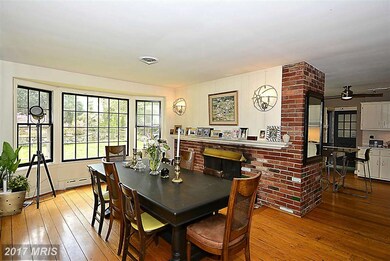
1723 Edgewater Pkwy Silver Spring, MD 20903
Estimated Value: $912,000 - $1,100,432
Highlights
- Waterfall on Lot
- Scenic Views
- Open Floorplan
- Roscoe R. Nix Elementary School Rated A-
- 0.89 Acre Lot
- Private Lot
About This Home
As of August 2015ONE OF MOST STUNNNG HOMES IN SILVER SPRING..CUSTOM BRICK RAMBLER ON SPECTACULAR WOODED LOT..HUGE ROOMS..CNTY KITCHEN..MAIN LEVEL FAMILY ROOM..THREE FIREPLACES..SPACIOUS FOYER..DEN/STUDY/OFFICE..LOWER LEVEL IS ABSOLUTELY AMAZING..LARGE WINDOWS IN HUGE REC ROOM W/BRICK FP..MULTIPLE OTHER ROOMS..PARTY ROOMWITH WET BAR..ATUNNING SUNROOM OVERLOOKING WOODS AND AZALEAS..TERRACE WITH POND IN REAR..GARAGE
Last Agent to Sell the Property
Jaclyn Leimbach
Long & Foster Real Estate, Inc. Listed on: 05/02/2015
Home Details
Home Type
- Single Family
Est. Annual Taxes
- $7,536
Year Built
- Built in 1959
Lot Details
- 0.89 Acre Lot
- Landscaped
- Private Lot
- Secluded Lot
- Premium Lot
- Wooded Lot
- Property is in very good condition
- Property is zoned R90
Parking
- 2 Car Attached Garage
- Garage Door Opener
- Driveway
- Off-Street Parking
Property Views
- Scenic Vista
- Woods
- Garden
Home Design
- Rambler Architecture
- Brick Exterior Construction
- Composition Roof
Interior Spaces
- Property has 3 Levels
- Open Floorplan
- Wet Bar
- Built-In Features
- Crown Molding
- 3 Fireplaces
- Screen For Fireplace
- Fireplace Mantel
- Window Treatments
- Window Screens
- Entrance Foyer
- Family Room Off Kitchen
- Combination Kitchen and Living
- Dining Room
- Den
- Game Room
- Workshop
- Sun or Florida Room
- Utility Room
- Wood Flooring
- Fire and Smoke Detector
- Attic
Kitchen
- Eat-In Country Kitchen
- Built-In Double Oven
- Electric Oven or Range
- Cooktop with Range Hood
- Microwave
- Dishwasher
- Disposal
Bedrooms and Bathrooms
- 4 Main Level Bedrooms
- En-Suite Primary Bedroom
- En-Suite Bathroom
Laundry
- Laundry Room
- Laundry Chute
Finished Basement
- English Basement
- Basement Fills Entire Space Under The House
- Front Basement Entry
- Natural lighting in basement
Outdoor Features
- Pond
- Waterfall on Lot
- Terrace
- Shed
- Brick Porch or Patio
Schools
- Francis Scott Key Middle School
- Northeast Area High School
Utilities
- Central Air
- Baseboard Heating
- Hot Water Heating System
- Natural Gas Water Heater
- Cable TV Available
Community Details
- No Home Owners Association
- Built by JEAN BROWN
- Hillandale Subdivision, Spectaular Floorplan
Listing and Financial Details
- Tax Lot 25
- Assessor Parcel Number 160500284618
Ownership History
Purchase Details
Home Financials for this Owner
Home Financials are based on the most recent Mortgage that was taken out on this home.Purchase Details
Home Financials for this Owner
Home Financials are based on the most recent Mortgage that was taken out on this home.Purchase Details
Home Financials for this Owner
Home Financials are based on the most recent Mortgage that was taken out on this home.Purchase Details
Home Financials for this Owner
Home Financials are based on the most recent Mortgage that was taken out on this home.Purchase Details
Purchase Details
Similar Homes in Silver Spring, MD
Home Values in the Area
Average Home Value in this Area
Purchase History
| Date | Buyer | Sale Price | Title Company |
|---|---|---|---|
| Bernstein Allen R | -- | American Home Title | |
| Solomon Jonathan D | -- | -- | |
| Solomon Jonathan | $760,000 | -- | |
| Solomon Jonathan | $760,000 | -- | |
| Bayne John M | -- | -- | |
| Bayne John M | $395,000 | -- |
Mortgage History
| Date | Status | Borrower | Loan Amount |
|---|---|---|---|
| Open | Bernstein Allen R | $736,000 | |
| Previous Owner | Solomon Jonathan D | $567,000 | |
| Previous Owner | Solomon Jonathan D | $434,400 | |
| Previous Owner | Solomon Jonathan | $608,000 | |
| Previous Owner | Solomon Jonathan | $608,000 |
Property History
| Date | Event | Price | Change | Sq Ft Price |
|---|---|---|---|---|
| 08/27/2015 08/27/15 | Sold | $660,000 | -1.3% | $141 / Sq Ft |
| 07/13/2015 07/13/15 | Pending | -- | -- | -- |
| 05/28/2015 05/28/15 | Price Changed | $669,000 | -4.3% | $143 / Sq Ft |
| 05/02/2015 05/02/15 | For Sale | $699,000 | -- | $150 / Sq Ft |
Tax History Compared to Growth
Tax History
| Year | Tax Paid | Tax Assessment Tax Assessment Total Assessment is a certain percentage of the fair market value that is determined by local assessors to be the total taxable value of land and additions on the property. | Land | Improvement |
|---|---|---|---|---|
| 2024 | $10,554 | $829,600 | $0 | $0 |
| 2023 | $9,937 | $779,600 | $464,600 | $315,000 |
| 2022 | $6,284 | $779,600 | $464,600 | $315,000 |
| 2021 | $17,444 | $779,600 | $464,600 | $315,000 |
| 2020 | $17,382 | $780,800 | $464,600 | $316,200 |
| 2019 | $8,542 | $771,233 | $0 | $0 |
| 2018 | $8,414 | $761,667 | $0 | $0 |
| 2017 | $8,031 | $752,100 | $0 | $0 |
| 2016 | $5,344 | $709,467 | $0 | $0 |
| 2015 | $5,344 | $666,833 | $0 | $0 |
| 2014 | $5,344 | $624,200 | $0 | $0 |
Agents Affiliated with this Home
-

Seller's Agent in 2015
Jaclyn Leimbach
Long & Foster
-
Carmen Fontecilla

Buyer's Agent in 2015
Carmen Fontecilla
Compass
(301) 908-6672
1 in this area
334 Total Sales
Map
Source: Bright MLS
MLS Number: 1002329703
APN: 05-00284618
- 1750 Overlook Dr
- 10412 Kinloch Rd
- 1918 Pagebrook Rd
- 2109 Gatewood Place
- 10403 Glenmore Dr
- 2505 Killdeer Ave
- 2208 Muskogee St
- 10520 Truxton Rd
- 10103 Phoebe Ln
- 1202 Dunoon Ct
- 9711 Dilston Rd
- 1617 Moffet Rd
- 9823 Cahart Place
- 2909 Powder Mill Rd
- 1007 La Grande Rd
- 1 Schindler Ct
- 9205 Custer Terrace
- 1611 Parham Rd
- 10407 Edgefield Dr
- 903 Burnt Crest Ln
- 1723 Edgewater Pkwy
- 10412 Sweetbriar Pkwy
- 1732 Overlook Dr
- 1719 Edgewater Pkwy
- 10408 Sweetbriar Pkwy
- 1728 Overlook Dr
- 10501 Deneane Rd
- 1715 Edgewater Pkwy
- 1724 Overlook Dr
- 10404 Sweetbriar Pkwy
- 1804 Edgewater Pkwy
- 1720 Edgewater Pkwy
- 10503 Deneane Rd
- 1723 Overlook Dr
- 10411 Sweetbriar Pkwy
- 1709 Edgewater Pkwy
- 10409 Sweetbriar Pkwy
- 1901 Edgewater Pkwy
- 1716 Overlook Dr
- 10407 Sweetbriar Pkwy
