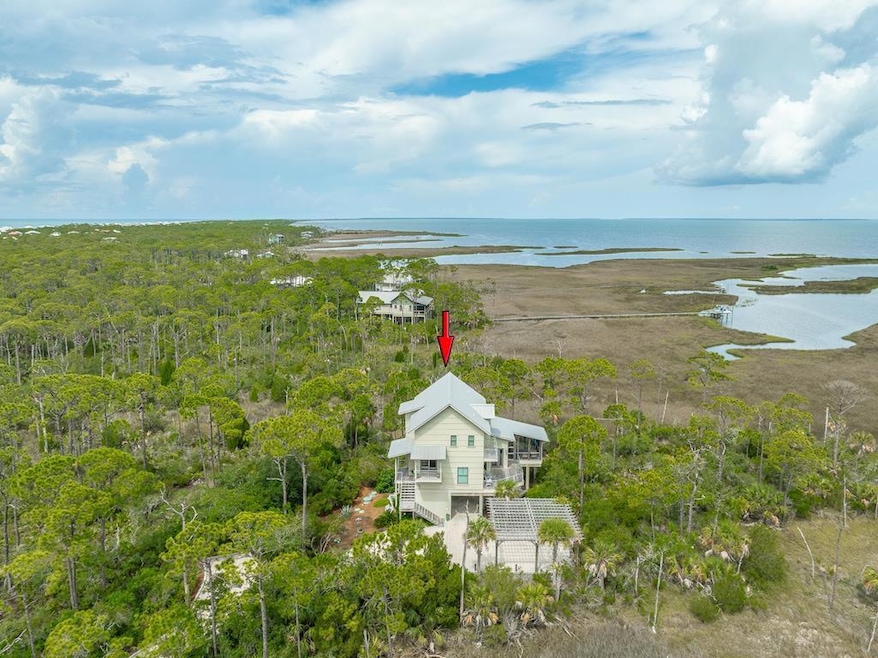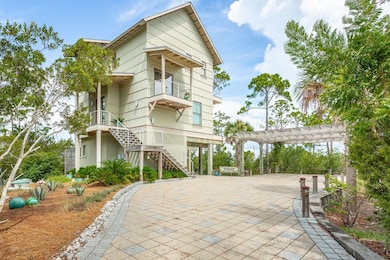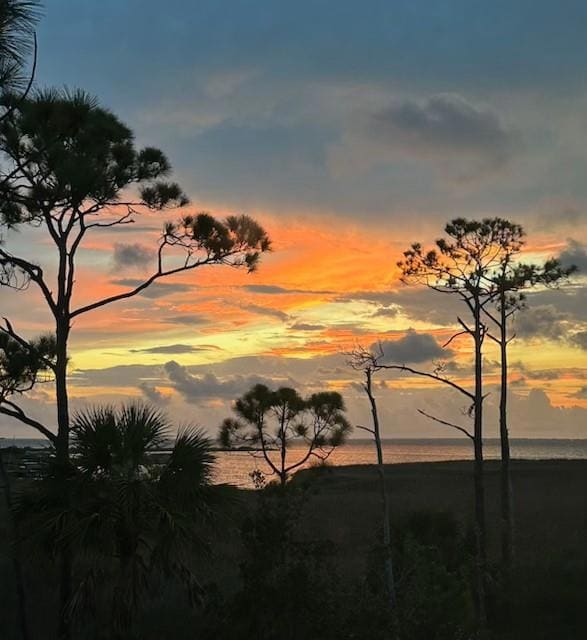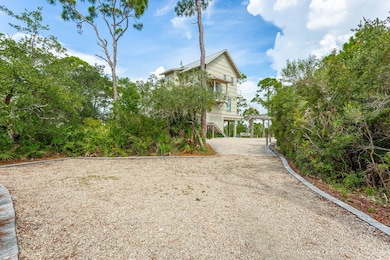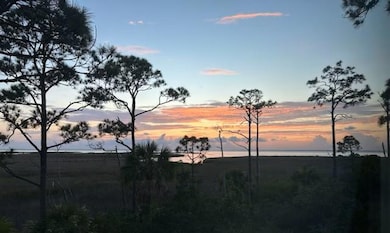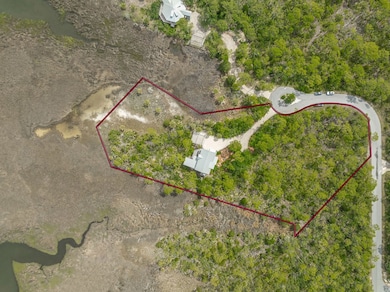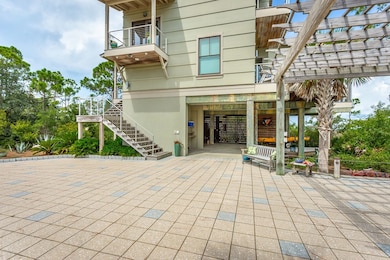
1723 Kingfisher Rd Saint George Island, FL 32328
Estimated payment $10,067/month
Highlights
- Airport or Runway
- Property Fronts a Bay or Harbor
- 24-Hour Security
- Beach
- Fitness Center
- Fishing
About This Home
PRICE REDUCED!! Check out this completely unique beach home with this absolutely stunning St. George Plantation custom built contemporary three bedroom/three and 1/2 bath "Smart Home" sitting on 2 acres. Nothing else currently on the market compares with this exceptional home. Experience incredible bay views from every angle of this amazing home. This custom home was constructed by in 2013 & has never been a rental home. Landscaping was professionally designed by a landscape architect and features native Florida plants. Beautiful gourmet kitchen featuring stainless cabinets and granite countertops. High end Bosch appliances including a gas top stove and electric oven. Kitchen also features a butcher block island with breakfast bar. Kitchen and dining area lead out to screened porch which offers a wonderful area to enjoy amazing views of the bay and SGI and Apalachicola bridges. Experience daily views of eagles, osprey & an abundance of wildlife. The kitchen/dining area leads to an inviting living area with built in bookcases. Large open deck off living area. Dead head pine flooring in living areas and stairway. Carpet in bedrooms & 1st floor bath with tile in all other bathrooms. Elevator services all levels of the home. Master bedroom/bath located on 2nd level of home and feature a walk-in closet, double vanity, walk-in shower and heated towel racks. Guest room with private bath, storage area and washer/dryer are also on 2nd level of home. All windows and doors meet Miami/Dade Co. codes not just FL code. Whole house surge protection and automatic sprinkler system for fire suppression. Whole house commercial grade generator. Rainwater collection irrigation system. Water softener installed. Concrete paver driveway with turn around parking area. Pergola for entertaining. Ground level storage area. Home was featured on 2020 SGI Tour of Homes. Schedule your appointment today to view this exceptional St. George Plantation bay front property!
Listing Agent
Seymour Realty of St. George Island Brokerage Phone: 8507288578 License #3038733 Listed on: 01/18/2025
Home Details
Home Type
- Single Family
Est. Annual Taxes
- $6,461
Year Built
- Built in 2013
Lot Details
- 2.15 Acre Lot
- Property Fronts a Bay or Harbor
- Landscaped
- Level Lot
- Sprinkler System
- Wooded Lot
- Zoning described as County,Deed Restrictions,Residential Single Family
HOA Fees
- $306 Monthly HOA Fees
Home Design
- Custom Home
- Contemporary Architecture
- Metal Roof
- Piling Construction
- HardiePlank Type
Interior Spaces
- 2,202 Sq Ft Home
- 2-Story Property
- Partially Furnished
- Built-In Features
- Woodwork
- Ceiling Fan
- Recessed Lighting
- Double Pane Windows
- Window Treatments
- Living Room
- Combination Kitchen and Dining Room
- Screened Porch
- Storage Room
- Bay Views
Kitchen
- Breakfast Bar
- Gas Oven
- Self-Cleaning Oven
- Cooktop
- Microwave
- Bosch Dishwasher
- Dishwasher
- Kitchen Island
- Tile Countertops
- Disposal
Flooring
- Wood
- Carpet
- Tile
Bedrooms and Bathrooms
- 3 Bedrooms
- Walk-In Closet
- Dual Vanity Sinks in Primary Bathroom
- Shower Only
Laundry
- Dryer
- Washer
Home Security
- Home Security System
- Fire and Smoke Detector
- Fire Sprinkler System
Parking
- 6 Parking Spaces
- Carport
- Tuck Under Parking
- Driveway
- Open Parking
Outdoor Features
- Outdoor Shower
- Deck
Location
- Flood Insurance May Be Required
Utilities
- Multiple cooling system units
- Central Heating and Cooling System
- Underground Utilities
- Propane
- Tankless Water Heater
- Gas Water Heater
- Aerobic Septic System
- Internet Available
- Phone Available
- Cable TV Available
Listing and Financial Details
- Assessor Parcel Number 2909S06W737200000010
Community Details
Overview
- Association fees include accounting, legal, management, ground maintenance, recreational facilities, reserve fund, security
- Built by Riverside Const
- Windjammer Village Subdivision
- The community has rules related to covenants, deed restrictions
Amenities
- Airport or Runway
- Clubhouse
- Elevator
Recreation
- Beach
- Tennis Courts
- Pickleball Courts
- Fitness Center
- Community Pool
- Community Whirlpool Spa
- Fishing
Security
- 24-Hour Security
- Controlled Access
- Gated Community
Map
Home Values in the Area
Average Home Value in this Area
Tax History
| Year | Tax Paid | Tax Assessment Tax Assessment Total Assessment is a certain percentage of the fair market value that is determined by local assessors to be the total taxable value of land and additions on the property. | Land | Improvement |
|---|---|---|---|---|
| 2024 | $6,461 | $718,541 | -- | -- |
| 2023 | $6,513 | $697,613 | $0 | $0 |
| 2021 | $6,634 | $657,567 | $215,000 | $442,567 |
| 2020 | $8,506 | $786,718 | $215,000 | $571,718 |
| 2019 | $8,813 | $793,500 | $215,000 | $578,500 |
Property History
| Date | Event | Price | List to Sale | Price per Sq Ft |
|---|---|---|---|---|
| 11/06/2025 11/06/25 | Price Changed | $1,749,999 | -2.2% | $795 / Sq Ft |
| 08/18/2025 08/18/25 | Price Changed | $1,789,000 | -0.6% | $812 / Sq Ft |
| 04/13/2025 04/13/25 | Price Changed | $1,799,000 | -5.3% | $817 / Sq Ft |
| 01/18/2025 01/18/25 | For Sale | $1,899,999 | -- | $863 / Sq Ft |
About the Listing Agent

I am probably the luckiest person in the world. I get to live and work on St. George Island, part of Florida’s amazing and beautiful Forgotten Coast. My husband, Kenny, and I “discovered” this wonderful area in 1988, purchased a lot on St. George Island in 1994, built our home there in 1997 and finally made the decision to relocate here from Louisville, Kentucky in 2002. Who says dreams don’t come true? Ours did and I would like to help you realize your dream of property ownership in this
Mary's Other Listings
Source: Forgotten Coast REALTOR® Association
MLS Number: 320613
APN: 29-09S-06W-7372-0000-0010
- 1701 Kingfisher Rd
- 1732 Lilac Ln
- 1652 Ivy Way
- 1604 Ivy Way
- 1724 Kumquat Ct
- 1704 Magnolia Rd
- 1740 Lilac Ln
- 1635 Gannett Trail
- 1752 Magnolia Rd
- 1620 Ivy Way
- 1804 Denise Ct
- 1620 Forsythia Ct
- 1600 Forsythia Ct
- 1804 Suzie Ct E
- 1859 Harbor Light Ln
- 1912 Coral Reef Rd
- 1900 Coral Reef Rd
- 1564 Seaside Dr
- 1572 Seaside Dr
- 1900 Reed Ct E
- 123 Avenue C
- 107 15th St
- 383 Gramercy Plantation Blvd
- 405 Tallahassee St Unit 2
- 736 Jones Homestead Rd
- 107 E Seascape Dr
- 373 Rhonda Del Sol Cir
- 2000 Marvin Ave
- 7226 Begonia St
- 103 Mimosa Ave
- 1508 Long Ave
- 910 Avenue A
- 953 Backwater Rd
- 3050 W Highway 98 Unit B45
- 3050 W Highway 98
- 165 Saltspray Ct
- 150 Heron Ct
