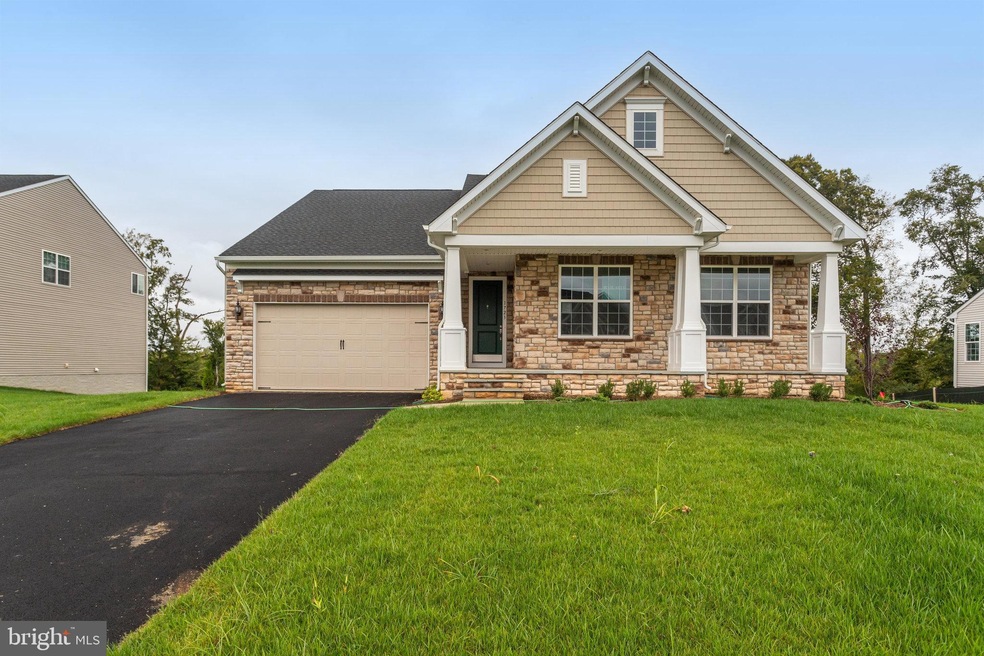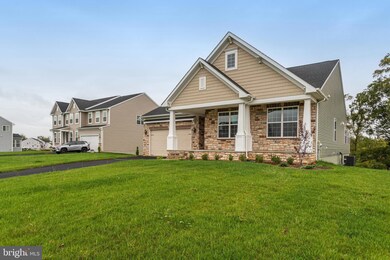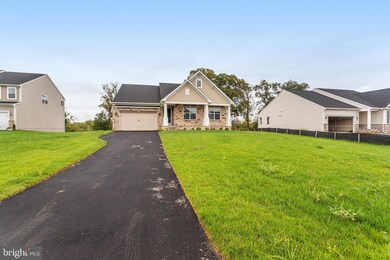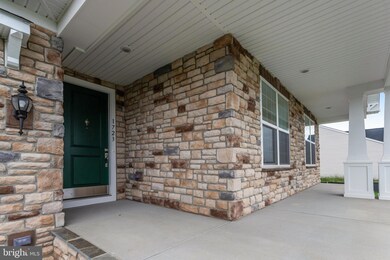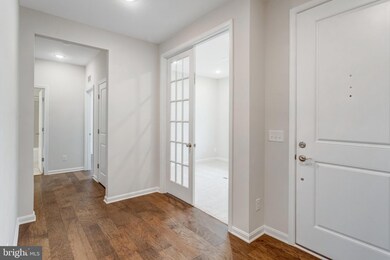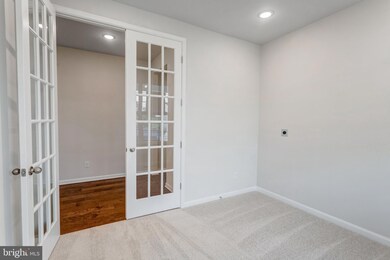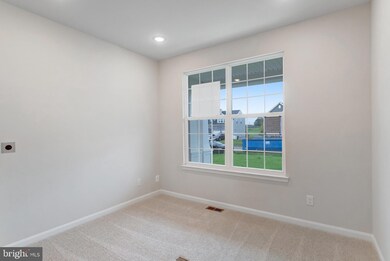
1723 Legacy Ln Fredericksburg, VA 22408
New Post NeighborhoodHighlights
- Boat Ramp
- Open Floorplan
- Community Lake
- New Construction
- Lake Privileges
- Recreation Room
About This Home
As of December 2024MOVE IN NOW!!!!!!Charming main-level living for easy lifestyle. OPEN FLOORPLAN; Ultra gourmet kitchen includes upgrade stainless steel appliances: upgrade cabinets and quartz countertops, walk-in pantry and large kitchen island with pendants above; plus a sun-filled morning room attached. The great room includes a fireplace with stone surround and engineered hardwood floors. Also featured is a home office and two additional bedrooms on the main level. Large primary suite includes large walk-in closet and engineered hardwood floors. plus primary bath includes upgrade ceramic tile and quartz countertops with upgrade cabinets. The finished basement has large rec room, den/bedroom with upgrade laminate flooring and full bath -- basement with level walkout. PHOTOS/RENDERINGS ARE REPRESENTATIVE ONLY - MAY SHOW OPTIONS AND/OR DECORATOR ENHANCEMENTS***BY APPOINTMENT ONLY
Last Agent to Sell the Property
Sylvia Scott Cowles License #225017204 Listed on: 10/04/2024
Home Details
Home Type
- Single Family
Year Built
- Built in 2024 | New Construction
Lot Details
- 0.49 Acre Lot
- Property is in excellent condition
HOA Fees
- $100 Monthly HOA Fees
Parking
- 2 Car Attached Garage
- 2 Driveway Spaces
- Front Facing Garage
Home Design
- Rambler Architecture
- Traditional Architecture
- Poured Concrete
- Asphalt Roof
- Stone Siding
- Vinyl Siding
- Concrete Perimeter Foundation
Interior Spaces
- Property has 2 Levels
- Open Floorplan
- Ceiling height of 9 feet or more
- Double Pane Windows
- Insulated Windows
- Window Screens
- Insulated Doors
- Family Room Off Kitchen
- Breakfast Room
- Dining Room
- Den
- Recreation Room
- Sun or Florida Room
Kitchen
- Eat-In Kitchen
- Double Self-Cleaning Oven
- Cooktop
- Built-In Microwave
- Ice Maker
- Dishwasher
- Stainless Steel Appliances
- Kitchen Island
- Upgraded Countertops
- Disposal
Flooring
- Engineered Wood
- Carpet
- Laminate
Bedrooms and Bathrooms
- En-Suite Primary Bedroom
- En-Suite Bathroom
- Walk-In Closet
Laundry
- Laundry Room
- Laundry on main level
- Electric Dryer
- Washer
Partially Finished Basement
- Walk-Out Basement
- Basement Fills Entire Space Under The House
- Sump Pump
- Space For Rooms
Home Security
- Carbon Monoxide Detectors
- Fire and Smoke Detector
Eco-Friendly Details
- Energy-Efficient Appliances
- Energy-Efficient Windows with Low Emissivity
- Energy-Efficient Construction
- Energy-Efficient HVAC
- Energy-Efficient Lighting
- Green Energy Flooring
Outdoor Features
- Lake Privileges
Schools
- Lee Hill Elementary School
- Thornburg Middle School
- Massaponax High School
Utilities
- 90% Forced Air Heating and Cooling System
- Vented Exhaust Fan
- Programmable Thermostat
- 200+ Amp Service
- High-Efficiency Water Heater
- Cable TV Available
Community Details
Overview
- $500 Capital Contribution Fee
- Association fees include common area maintenance, management, trash, pool(s), recreation facility
- $58 Other One-Time Fees
- Built by K Hovnanian Homes
- New Post On The Rappahannock Subdivision, Berry Hill Ii Floorplan
- Community Lake
Amenities
- Picnic Area
- Common Area
Recreation
- Boat Ramp
- Community Playground
- Community Pool
- Putting Green
- Jogging Path
- Bike Trail
Similar Homes in Fredericksburg, VA
Home Values in the Area
Average Home Value in this Area
Property History
| Date | Event | Price | Change | Sq Ft Price |
|---|---|---|---|---|
| 12/27/2024 12/27/24 | Sold | $805,990 | -2.3% | $197 / Sq Ft |
| 11/08/2024 11/08/24 | Price Changed | $824,791 | -1.8% | $202 / Sq Ft |
| 10/27/2024 10/27/24 | Price Changed | $839,941 | -8.0% | $206 / Sq Ft |
| 10/04/2024 10/04/24 | For Sale | $913,041 | -- | $223 / Sq Ft |
Tax History Compared to Growth
Agents Affiliated with this Home
-
Sylvia Cowles

Seller's Agent in 2024
Sylvia Cowles
Sylvia Scott Cowles
(703) 725-1803
12 in this area
565 Total Sales
-
Hyonchi Gunselman

Buyer's Agent in 2024
Hyonchi Gunselman
BHHS PenFed (actual)
(540) 846-2023
1 in this area
10 Total Sales
Map
Source: Bright MLS
MLS Number: VASP2028272
- 10115 Premier St
- 10102 Premier St
- 1904 Captain Dr
- 0 Tidewater Trail E Unit VASP2034144
- 1906 Captain Dr
- 10103 N Streamview Ct
- 2237 Champions Way
- 2020 Captain Dr
- 2327 Champions Way
- 2601 Drake Ln
- 10100 N Streamview Ct
- 0 N Streamview Ct
- 10102 N Streamview Ct
- 2422 Drake Ln
- 2239 Mallard Landing Dr
- 100 Gerber Dr
- 2213 Ruffins Reserve Way
- 10332 Tidewater Trail
- 1946 Ruffins Reserve Way
- 2410 Pittston Rd
