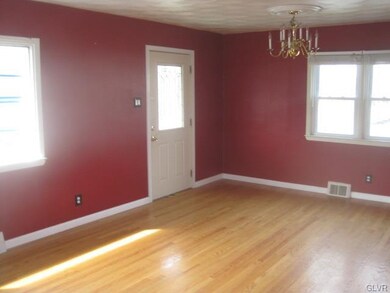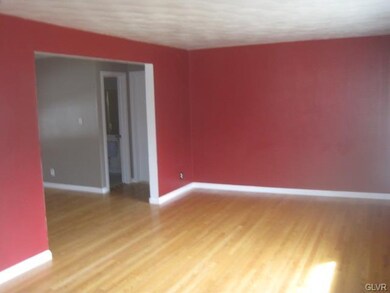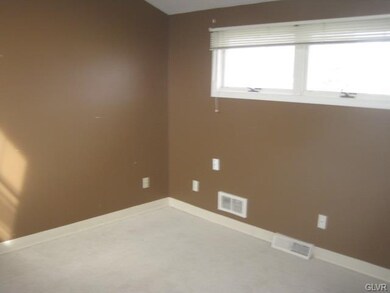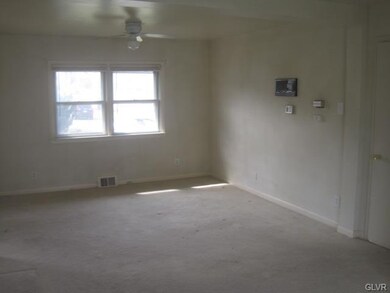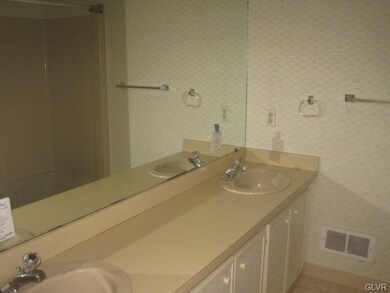
1723 N 18th St Allentown, PA 18104
South Whitehall Township NeighborhoodEstimated Value: $312,000 - $437,000
Highlights
- City Lights View
- Cape Cod Architecture
- Sun or Florida Room
- Kratzer Elementary School Rated A
- Wood Flooring
- Corner Lot
About This Home
As of July 2017Not-so-cookie cutter home in beautiful South Whitehall Township. Located in the exceptional Parkland School District, this home is awaiting its new owner and their moving truck! Pull up into your front driveway, or enjoy the 2 car garage for convenience. Inside, many updates have already been made, awaiting your final touches. This is a great location with easy access to major roadways, but tucked far enough away for peace and quiet. This home is priced to sell, and simply will not last long! See today, make an offer, and start packing your bags!
Home Details
Home Type
- Single Family
Year Built
- Built in 1950
Lot Details
- Fenced Yard
- Corner Lot
- Paved or Partially Paved Lot
- Property is zoned R-5
Home Design
- Cape Cod Architecture
- Brick Exterior Construction
- Asphalt Roof
Interior Spaces
- 1,712 Sq Ft Home
- 2-Story Property
- Wet Bar
- Family Room Downstairs
- Dining Room
- Sun or Florida Room
- City Lights Views
- Partially Finished Basement
Kitchen
- Electric Oven
- Microwave
- Dishwasher
- Disposal
Flooring
- Wood
- Wall to Wall Carpet
- Vinyl
Bedrooms and Bathrooms
- 3 Bedrooms
- Walk-In Closet
- 4 Full Bathrooms
Home Security
- Home Security System
- Intercom
- Fire and Smoke Detector
Parking
- 2 Car Detached Garage
- Garage Door Opener
- Off-Street Parking
Utilities
- Humidifier
- Forced Air Zoned Heating and Cooling System
- Heating System Uses Oil
- Baseboard Heating
- 101 to 200 Amp Service
- Electric Water Heater
- Water Softener is Owned
- Internet Available
Listing and Financial Details
- Assessor Parcel Number 5497172409951
Ownership History
Purchase Details
Home Financials for this Owner
Home Financials are based on the most recent Mortgage that was taken out on this home.Purchase Details
Purchase Details
Purchase Details
Home Financials for this Owner
Home Financials are based on the most recent Mortgage that was taken out on this home.Purchase Details
Home Financials for this Owner
Home Financials are based on the most recent Mortgage that was taken out on this home.Purchase Details
Home Financials for this Owner
Home Financials are based on the most recent Mortgage that was taken out on this home.Purchase Details
Purchase Details
Similar Homes in Allentown, PA
Home Values in the Area
Average Home Value in this Area
Purchase History
| Date | Buyer | Sale Price | Title Company |
|---|---|---|---|
| Mccue Brian William | $145,000 | None Available | |
| The Secretary Of Hud | -- | Servicelink | |
| Lakeview Loan Servicing Llc | -- | None Available | |
| Rodriguez Luis E | $164,000 | -- | |
| Palma Aura S | $164,300 | -- | |
| Arteaga Ulbio F | $229,900 | None Available | |
| Thompson Kim Ann | -- | -- | |
| Thompson Melvin L | -- | -- |
Mortgage History
| Date | Status | Borrower | Loan Amount |
|---|---|---|---|
| Open | Mccue Brian William | $137,750 | |
| Previous Owner | Rodriguez Luis E | $45,591 | |
| Previous Owner | Rodriguez Luis E | $159,842 | |
| Previous Owner | Rodriguez Luis E | $159,842 | |
| Previous Owner | Palma Aura S | $161,323 | |
| Previous Owner | Arteaga Ulbio F | $183,920 | |
| Previous Owner | Arteaga Ulbio F | $45,980 |
Property History
| Date | Event | Price | Change | Sq Ft Price |
|---|---|---|---|---|
| 07/25/2017 07/25/17 | Sold | $145,000 | -6.5% | $85 / Sq Ft |
| 06/14/2017 06/14/17 | Pending | -- | -- | -- |
| 03/10/2017 03/10/17 | For Sale | $155,000 | -5.5% | $91 / Sq Ft |
| 04/23/2012 04/23/12 | Sold | $164,000 | -7.3% | $96 / Sq Ft |
| 03/02/2012 03/02/12 | Pending | -- | -- | -- |
| 01/30/2012 01/30/12 | For Sale | $177,000 | -- | $103 / Sq Ft |
Tax History Compared to Growth
Tax History
| Year | Tax Paid | Tax Assessment Tax Assessment Total Assessment is a certain percentage of the fair market value that is determined by local assessors to be the total taxable value of land and additions on the property. | Land | Improvement |
|---|---|---|---|---|
| 2025 | $3,840 | $157,900 | $25,800 | $132,100 |
| 2024 | $3,711 | $157,900 | $25,800 | $132,100 |
| 2023 | $3,632 | $157,900 | $25,800 | $132,100 |
| 2022 | $3,617 | $157,900 | $132,100 | $25,800 |
| 2021 | $3,617 | $157,900 | $25,800 | $132,100 |
| 2020 | $3,617 | $157,900 | $25,800 | $132,100 |
| 2019 | $3,550 | $157,900 | $25,800 | $132,100 |
| 2018 | $3,987 | $183,400 | $25,800 | $157,600 |
| 2017 | $3,850 | $183,400 | $25,800 | $157,600 |
| 2016 | -- | $183,400 | $25,800 | $157,600 |
| 2015 | -- | $183,400 | $25,800 | $157,600 |
| 2014 | -- | $183,400 | $25,800 | $157,600 |
Agents Affiliated with this Home
-
Mark Gallagher
M
Seller's Agent in 2017
Mark Gallagher
Coldwell Banker Hearthside
(215) 490-4851
1 in this area
63 Total Sales
-
Jeff Dotta
J
Seller Co-Listing Agent in 2017
Jeff Dotta
Acre and Estate
(484) 951-3938
24 Total Sales
-

Buyer's Agent in 2017
Peter Gustis
Springer Realty Group Inc
(610) 209-9219
74 Total Sales
-
Jocelyn Iglesia

Buyer's Agent in 2012
Jocelyn Iglesia
United RealEstate Strive212 LV
(484) 201-7842
1 in this area
121 Total Sales
Map
Source: Greater Lehigh Valley REALTORS®
MLS Number: 540545
APN: 549717240995-1
- 1590 Abigail Ln Unit LOT 59
- 1590 Abigail Ln
- 1959 Whitehall Ave
- 0 Maria Ln
- 1813 W Pennsylvania St Unit 1819
- 2210 Grove St
- 1424 Mauch Chunk Rd
- 1150 N 19th St
- 1319 Overlook Rd
- 1881 Redwood Dr
- 1711 Elmhurst Dr
- 2357 Albright Ave
- 1825 W Columbia St
- 1713-1717 Greenleaf St
- 28 Lincoln Place
- 933 N 14th St Unit 935
- 814 N 16th St
- 1735 W Washington St
- 736 N 19th St
- 1942 Schadt Ave
- 1723 N 18th St
- 1715 N 18th St
- 1740 Brown St
- 1716 N 18th St
- 1739 Brown St
- 1701 N 18th St
- 1720 N 18th St Unit 1726
- 1737 Ruth St
- 1731 Ruth St
- 1704 N 18th St
- 1725 Brown St
- 1743 Mauch Chunk Rd
- 0 Brown St Unit 326607
- 0 Brown St Unit 348511
- 0 Brown St Unit 348478
- 0 Brown St Unit P-045
- 1730 Mauch Chunk Rd
- 1821 Brown St
- 1718 Brown St
- 1741 Brown St

