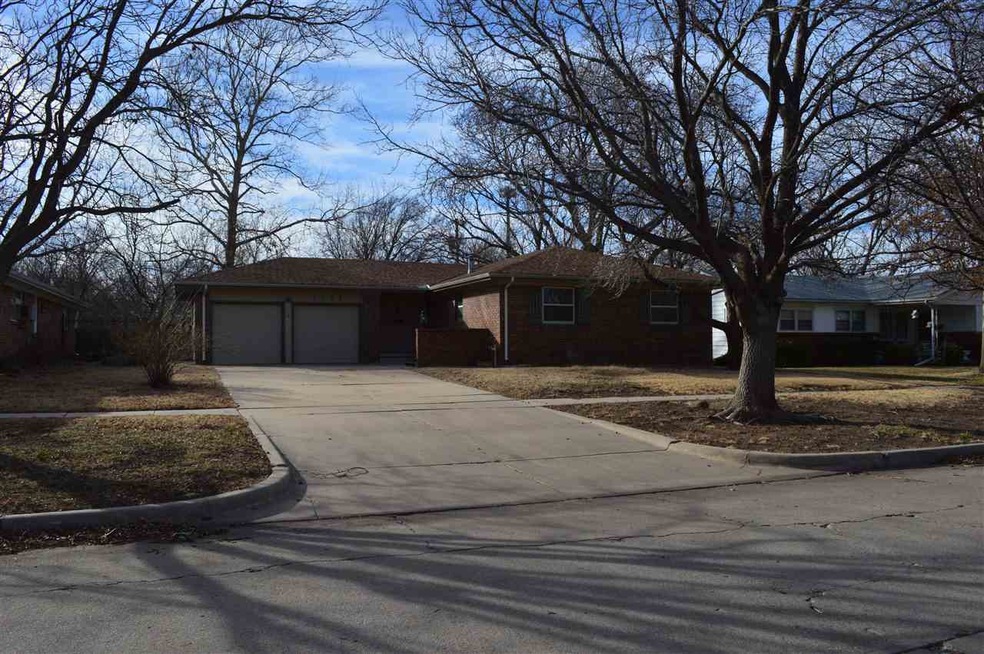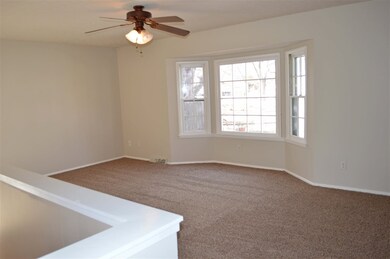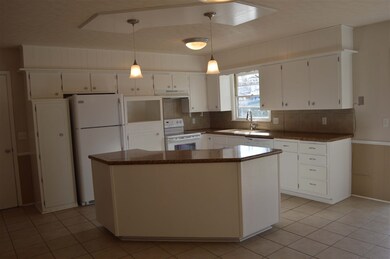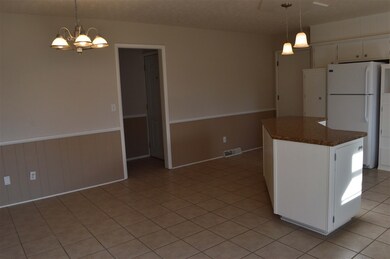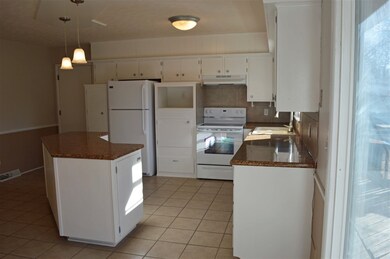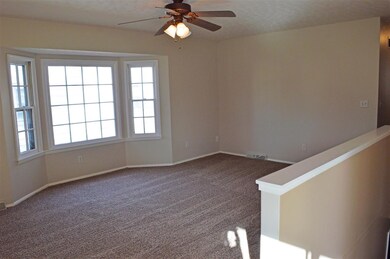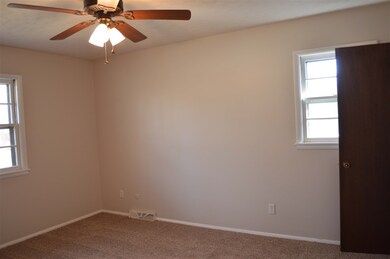
1723 N Sheridan St Wichita, KS 67203
Northwest Big River NeighborhoodHighlights
- Deck
- 2 Car Attached Garage
- Wet Bar
- Ranch Style House
- Oversized Parking
- Breakfast Bar
About This Home
As of March 2016Check out this move in ready ranch! This is a hard to find three bedroom AND three bathroom house! The two car garage is oversized too! Inside, you will be greeted with all new interior paint, new carpet and wood laminate flooring. The kitchen is very open, has plenty of cabinet space, a pantry, an island/eating bar, and brand new appliances! The living room boasts natural light from the new sliding glass door and the bay window. The master bedroom has its own private bathroom. And, you will love all of the built in cabinets and workspaces throughout the house. Downstairs, is the perfect spot for entertaining! The family room is huge and features a wet bar! There is a non-conforming bedroom, the third full bathroom and a large storage space too. The exterior also features new paint and shutters, a fully fenced backyard, and a great deck! This one is updated and just waiting for you!
Last Agent to Sell the Property
Berkshire Hathaway PenFed Realty License #00224693 Listed on: 02/18/2016
Last Buyer's Agent
Tony Marceau
High Point Realty, LLC License #00217071
Home Details
Home Type
- Single Family
Est. Annual Taxes
- $1,427
Year Built
- Built in 1968
Lot Details
- 0.27 Acre Lot
- Wood Fence
Home Design
- Ranch Style House
- Frame Construction
- Composition Roof
Interior Spaces
- Wet Bar
- Ceiling Fan
- Family Room with Fireplace
- Combination Kitchen and Dining Room
- Laminate Flooring
- Security Lights
Kitchen
- Breakfast Bar
- Oven or Range
- Electric Cooktop
- Range Hood
- Dishwasher
- Kitchen Island
Bedrooms and Bathrooms
- 3 Bedrooms
- En-Suite Primary Bedroom
- 3 Full Bathrooms
- Shower Only
Laundry
- Laundry Room
- 220 Volts In Laundry
Finished Basement
- Basement Fills Entire Space Under The House
- Bedroom in Basement
- Finished Basement Bathroom
- Laundry in Basement
- Basement Storage
Parking
- 2 Car Attached Garage
- Oversized Parking
- Garage Door Opener
Outdoor Features
- Deck
- Outdoor Storage
- Rain Gutters
Schools
- Ok Elementary School
- Hadley Middle School
- North High School
Utilities
- Forced Air Heating and Cooling System
- Heating System Uses Gas
Community Details
- Stones Subdivision
Listing and Financial Details
- Assessor Parcel Number 20173-131-12-0-31-01-011.00
Ownership History
Purchase Details
Home Financials for this Owner
Home Financials are based on the most recent Mortgage that was taken out on this home.Purchase Details
Home Financials for this Owner
Home Financials are based on the most recent Mortgage that was taken out on this home.Purchase Details
Purchase Details
Similar Homes in Wichita, KS
Home Values in the Area
Average Home Value in this Area
Purchase History
| Date | Type | Sale Price | Title Company |
|---|---|---|---|
| Warranty Deed | -- | Security 1St Title | |
| Special Warranty Deed | -- | Lenderlive Settlement Svcs L | |
| Warranty Deed | -- | Kansas Secured Title | |
| Warranty Deed | -- | -- |
Mortgage History
| Date | Status | Loan Amount | Loan Type |
|---|---|---|---|
| Open | $137,902 | VA | |
| Previous Owner | $96,000 | Purchase Money Mortgage |
Property History
| Date | Event | Price | Change | Sq Ft Price |
|---|---|---|---|---|
| 03/31/2016 03/31/16 | Sold | -- | -- | -- |
| 02/22/2016 02/22/16 | Pending | -- | -- | -- |
| 02/18/2016 02/18/16 | For Sale | $135,000 | +14.5% | $78 / Sq Ft |
| 01/06/2016 01/06/16 | Sold | -- | -- | -- |
| 11/24/2015 11/24/15 | Pending | -- | -- | -- |
| 07/29/2015 07/29/15 | For Sale | $117,900 | -- | $68 / Sq Ft |
Tax History Compared to Growth
Tax History
| Year | Tax Paid | Tax Assessment Tax Assessment Total Assessment is a certain percentage of the fair market value that is determined by local assessors to be the total taxable value of land and additions on the property. | Land | Improvement |
|---|---|---|---|---|
| 2025 | $2,764 | $27,164 | $4,865 | $22,299 |
| 2023 | $2,764 | $22,679 | $2,427 | $20,252 |
| 2022 | $2,234 | $20,137 | $2,289 | $17,848 |
| 2021 | $2,147 | $18,815 | $2,289 | $16,526 |
| 2020 | $2,012 | $17,584 | $2,289 | $15,295 |
| 2019 | $1,936 | $16,906 | $2,289 | $14,617 |
| 2018 | $1,761 | $15,364 | $2,001 | $13,363 |
| 2017 | $1,693 | $0 | $0 | $0 |
| 2016 | $1,443 | $0 | $0 | $0 |
| 2015 | $1,432 | $0 | $0 | $0 |
| 2014 | $1,448 | $0 | $0 | $0 |
Agents Affiliated with this Home
-
Stephanie Carlson

Seller's Agent in 2016
Stephanie Carlson
Berkshire Hathaway PenFed Realty
(316) 721-9271
3 in this area
276 Total Sales
-
Dawn Wade

Seller's Agent in 2016
Dawn Wade
RE/MAX Premier
(316) 854-0061
182 Total Sales
-
T
Buyer's Agent in 2016
Tony Marceau
High Point Realty, LLC
Map
Source: South Central Kansas MLS
MLS Number: 515729
APN: 131-12-0-31-01-011.00
- 1809 N Clayton Ave
- 1820 N Westridge Dr
- 1932 N Gordon St
- 3815 W 18th St N
- 3015 W River Park Dr
- 2047 N Westridge Dr
- 3030 W River Park Dr
- 2017 N Hyacinth St
- 1728 N Colorado St
- 3016 W 21st St N
- 3531 W 21st St N
- 1300 N Saint Paul St
- 2908 W 11th St N
- 1500 N Sedgwick St
- 1131 N Gow St
- 1426 N West Lynn Ave
- 2171 W 18th St N
- 1653 N Sabin St
- 3819 W Del Sienno St
- 2419 W Benjamin Dr
