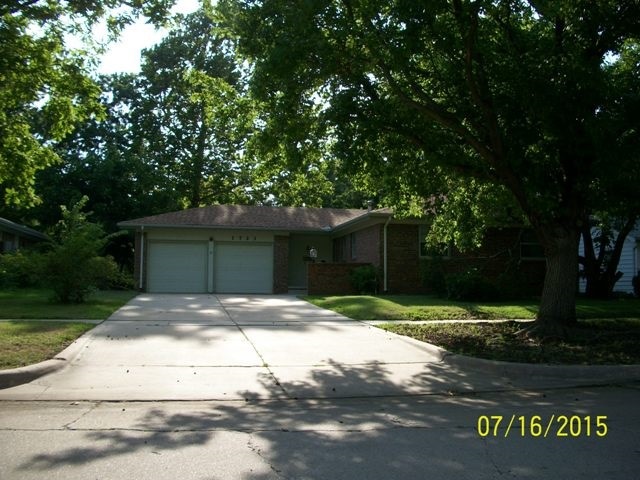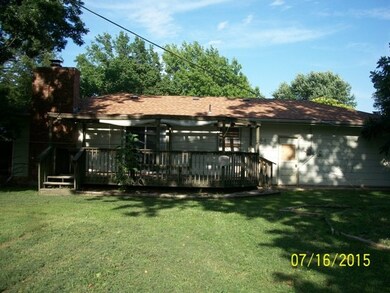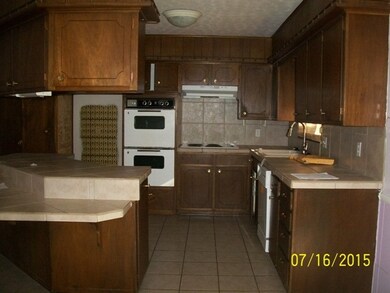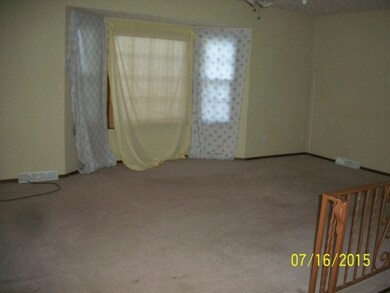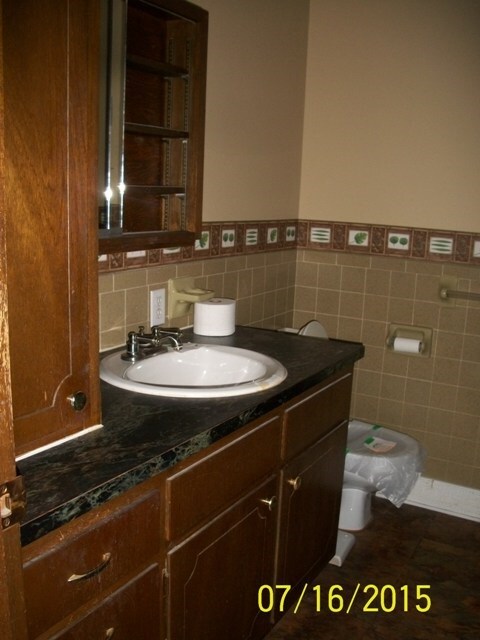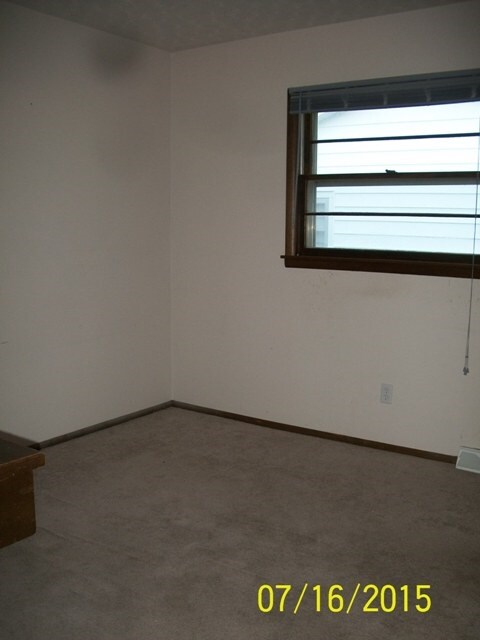
1723 N Sheridan St Wichita, KS 67203
Northwest Big River NeighborhoodHighlights
- Deck
- Home Office
- Cooling Available
- Ranch Style House
- 2 Car Attached Garage
- Kitchen Island
About This Home
As of March 2016Spacious 3 bedrooms 3 bathroom home on the north west side of home*This home has a fenced back yard, full basement and two car attached garage* Call for your showing today*
Home Details
Home Type
- Single Family
Est. Annual Taxes
- $1,441
Year Built
- Built in 1968
Parking
- 2 Car Attached Garage
Home Design
- Ranch Style House
- Frame Construction
- Composition Roof
Interior Spaces
- Family Room with Fireplace
- Combination Kitchen and Dining Room
- Home Office
- 220 Volts In Laundry
Kitchen
- Oven or Range
- Dishwasher
- Kitchen Island
Bedrooms and Bathrooms
- 3 Bedrooms
- 3 Full Bathrooms
- Shower Only
Finished Basement
- Basement Fills Entire Space Under The House
- Finished Basement Bathroom
Schools
- Ok Elementary School
- Hadley Middle School
- North High School
Utilities
- Cooling Available
- Forced Air Heating System
Additional Features
- Deck
- 0.27 Acre Lot
Community Details
- Stones Subdivision
Listing and Financial Details
- Assessor Parcel Number 13112-0310101100
Ownership History
Purchase Details
Home Financials for this Owner
Home Financials are based on the most recent Mortgage that was taken out on this home.Purchase Details
Home Financials for this Owner
Home Financials are based on the most recent Mortgage that was taken out on this home.Purchase Details
Purchase Details
Similar Homes in Wichita, KS
Home Values in the Area
Average Home Value in this Area
Purchase History
| Date | Type | Sale Price | Title Company |
|---|---|---|---|
| Warranty Deed | -- | Security 1St Title | |
| Special Warranty Deed | -- | Lenderlive Settlement Svcs L | |
| Warranty Deed | -- | Kansas Secured Title | |
| Warranty Deed | -- | -- |
Mortgage History
| Date | Status | Loan Amount | Loan Type |
|---|---|---|---|
| Open | $137,902 | VA | |
| Previous Owner | $96,000 | Purchase Money Mortgage |
Property History
| Date | Event | Price | Change | Sq Ft Price |
|---|---|---|---|---|
| 03/31/2016 03/31/16 | Sold | -- | -- | -- |
| 02/22/2016 02/22/16 | Pending | -- | -- | -- |
| 02/18/2016 02/18/16 | For Sale | $135,000 | +14.5% | $78 / Sq Ft |
| 01/06/2016 01/06/16 | Sold | -- | -- | -- |
| 11/24/2015 11/24/15 | Pending | -- | -- | -- |
| 07/29/2015 07/29/15 | For Sale | $117,900 | -- | $68 / Sq Ft |
Tax History Compared to Growth
Tax History
| Year | Tax Paid | Tax Assessment Tax Assessment Total Assessment is a certain percentage of the fair market value that is determined by local assessors to be the total taxable value of land and additions on the property. | Land | Improvement |
|---|---|---|---|---|
| 2023 | $2,764 | $22,679 | $2,427 | $20,252 |
| 2022 | $2,234 | $20,137 | $2,289 | $17,848 |
| 2021 | $2,147 | $18,815 | $2,289 | $16,526 |
| 2020 | $2,012 | $17,584 | $2,289 | $15,295 |
| 2019 | $1,936 | $16,906 | $2,289 | $14,617 |
| 2018 | $1,761 | $15,364 | $2,001 | $13,363 |
| 2017 | $1,693 | $0 | $0 | $0 |
| 2016 | $1,443 | $0 | $0 | $0 |
| 2015 | $1,432 | $0 | $0 | $0 |
| 2014 | $1,448 | $0 | $0 | $0 |
Agents Affiliated with this Home
-
Stephanie Carlson

Seller's Agent in 2016
Stephanie Carlson
Berkshire Hathaway PenFed Realty
(316) 722-6182
3 in this area
296 Total Sales
-
Dawn Wade

Seller's Agent in 2016
Dawn Wade
RE/MAX Premier
(316) 854-0061
183 Total Sales
-
T
Buyer's Agent in 2016
Tony Marceau
High Point Realty, LLC
(316) 990-0333
Map
Source: South Central Kansas MLS
MLS Number: 507787
APN: 131-12-0-31-01-011.00
- 1721 N Gow St
- 2908 W 16th St N
- 1842 N Clayton Ave
- 1831 N Saint Paul Ave
- 1542 N Pleasantview Dr
- 1813 N Kessler St
- 1977 N Mount Carmel St
- 1820 N Mccomas Ave
- 3015 W River Park Dr
- 1626 N West St
- 2047 N Westridge Dr
- 3908 W 19th St N
- 1837 N Sedgwick St
- 2128 N Mccomas St
- 1205 N Sheridan Ave
- 1131 N Gow St
- 2419 W Benjamin Dr
- 3526 W Del Sienno St
- 3415 W 10th St N
- 1440 N Athenian Ave
