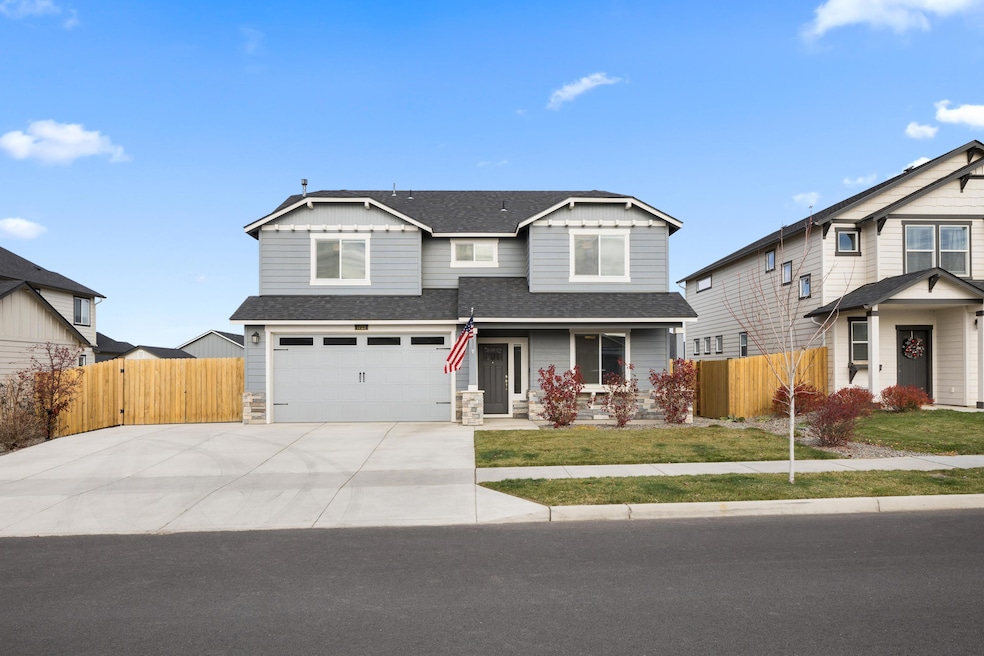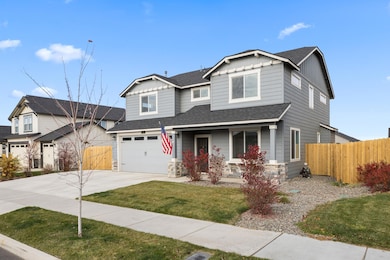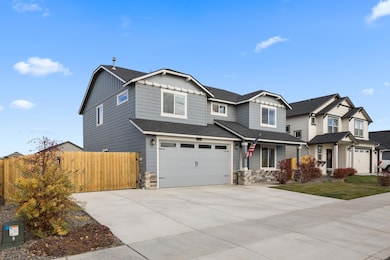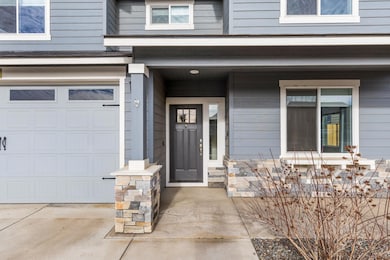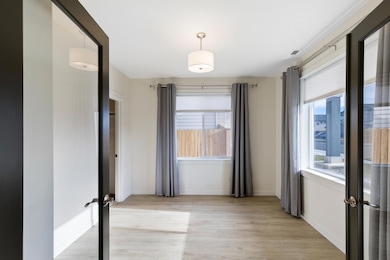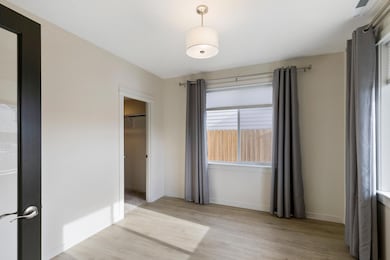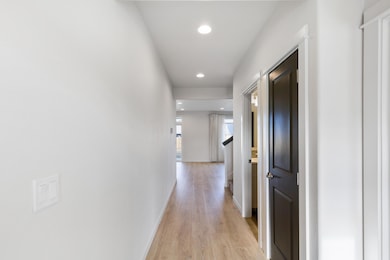1723 NW Upas Place Redmond, OR 97756
Estimated payment $3,996/month
Highlights
- No Units Above
- Gated Parking
- Craftsman Architecture
- RV Access or Parking
- Open Floorplan
- Solid Surface Countertops
About This Home
Convenience and style are highlighted in this home! The living room, complete with a gas fireplace, flows into the dining area and a spacious kitchen. With ample counter space, a generous pantry, and abundant cabinetry, the kitchen is perfectly set up for preparing meals and hosting gatherings. The main level features a bedroom (or den) and a full bathroom, ideal for guests, in-laws or as an office. Upstairs, the large primary suite is a true retreat, offering multiple closets, and a luxurious ensuite bathroom with dual vanities, a soaking tub, and a separate tiled shower. Three additional bedrooms, the large laundry room, and a shared bathroom complete the upper level. Step outside and enjoy the large 7,405 sq ft lot. The backyard is ready for you, whether you dream of BBQs, gardening, games, or simply relaxing. With RV parking and a 2 car garage, this home is as practical as it is beautiful. Situated in an area with access to parks, schools, and so much more.
Home Details
Home Type
- Single Family
Est. Annual Taxes
- $4,790
Year Built
- Built in 2022
Lot Details
- 7,405 Sq Ft Lot
- No Common Walls
- No Units Located Below
- Fenced
- Drip System Landscaping
- Level Lot
- Front and Back Yard Sprinklers
- Property is zoned R1, R1
HOA Fees
- $60 Monthly HOA Fees
Parking
- 2 Car Attached Garage
- Garage Door Opener
- Driveway
- Gated Parking
- RV Access or Parking
Home Design
- Craftsman Architecture
- Stem Wall Foundation
- Frame Construction
- Composition Roof
Interior Spaces
- 2,211 Sq Ft Home
- 2-Story Property
- Open Floorplan
- Wet Bar
- Gas Fireplace
- Vinyl Clad Windows
- Living Room with Fireplace
- Neighborhood Views
Kitchen
- Eat-In Kitchen
- Range
- Microwave
- Dishwasher
- Solid Surface Countertops
- Disposal
Flooring
- Carpet
- Tile
- Vinyl
Bedrooms and Bathrooms
- 5 Bedrooms
- Linen Closet
- Walk-In Closet
- In-Law or Guest Suite
- 3 Full Bathrooms
- Soaking Tub
- Bathtub with Shower
Laundry
- Laundry Room
- Dryer
- Washer
Home Security
- Surveillance System
- Carbon Monoxide Detectors
- Fire and Smoke Detector
Eco-Friendly Details
- Sprinklers on Timer
Outdoor Features
- Patio
- Porch
Schools
- Tom Mccall Elementary School
- Elton Gregory Middle School
- Redmond High School
Utilities
- Forced Air Heating and Cooling System
- Heating System Uses Natural Gas
- Natural Gas Connected
- Water Heater
- Phone Available
- Cable TV Available
Listing and Financial Details
- Tax Lot 152
- Assessor Parcel Number 284202
Community Details
Overview
- Built by Hayden Homes
- Canyon Ridge Phase 3 Subdivision
Recreation
- Snow Removal
Map
Home Values in the Area
Average Home Value in this Area
Tax History
| Year | Tax Paid | Tax Assessment Tax Assessment Total Assessment is a certain percentage of the fair market value that is determined by local assessors to be the total taxable value of land and additions on the property. | Land | Improvement |
|---|---|---|---|---|
| 2025 | $4,790 | $234,900 | -- | -- |
| 2024 | $4,595 | $228,060 | -- | -- |
| 2023 | $4,394 | $221,420 | $0 | $0 |
| 2022 | $1,183 | $63,670 | $0 | $0 |
Property History
| Date | Event | Price | List to Sale | Price per Sq Ft | Prior Sale |
|---|---|---|---|---|---|
| 11/22/2025 11/22/25 | For Sale | $669,900 | +20.8% | $303 / Sq Ft | |
| 08/16/2022 08/16/22 | Sold | $554,592 | +6.3% | $251 / Sq Ft | View Prior Sale |
| 01/02/2022 01/02/22 | Pending | -- | -- | -- | |
| 12/12/2021 12/12/21 | For Sale | $521,531 | -- | $236 / Sq Ft |
Purchase History
| Date | Type | Sale Price | Title Company |
|---|---|---|---|
| Warranty Deed | $554,592 | Western Title | |
| Warranty Deed | $773,185 | Western Title |
Mortgage History
| Date | Status | Loan Amount | Loan Type |
|---|---|---|---|
| Open | $443,673 | New Conventional | |
| Previous Owner | $60,000,000 | Credit Line Revolving |
Source: Oregon Datashare
MLS Number: 220212285
APN: 284202
- 1607 NW Upas Ave
- 1752 NW Upas Ave
- 1563 NW Upas Place
- 1592 NW Varnish Place
- 3482 NW Varnish Place Unit 92
- 1653 NW Spruce Place
- 1190 NW Varnish Ave Unit 35
- 1226 NW Upas Place
- 1178 NW Varnish Ave Unit 34
- 1221 NW Varnish Ave
- 1451 NW Spruce Ct
- 3377 NW 12th St Unit 39
- 3360 NW 12th St Unit 53
- 1144 NW Varnish Ave
- 1144 NW Varnish Ave Unit 32
- 3395 NW 11th Ct
- 2926 NW 19th St
- 3015 NW 19th St
- 1079 NW Walnut Ave Unit 8
- 3264 NW 10th St
- 2960 NW Northwest Way
- 3025 NW 7th St
- 748 NE Oak Place Unit 748 NE Oak Place, Redmond, OR 97756
- 748 NE Oak Place
- 787 NW Canal Blvd
- 418 NW 17th St Unit 3
- 532 SW Rimrock Way
- 1329 SW Pumice Ave
- 1950 SW Umatilla Ave
- 4455 NE Vaughn Ave Unit The Prancing Peacock
- 4455 NE Vaughn Ave Unit The Prancing Peacock
- 3759 SW Badger Ave
- 3750 SW Badger Ave
- 1485 Murrelet Dr Unit Bonus Room Apartment
- 951 Golden Pheasant Dr Unit ID1330988P
- 4399 SW Coyote Ave
- 4633 SW 37th St
- 11043 Village Loop Unit ID1330989P
- 10576 Village Loop Unit ID1330996P
- 13400 SW Cinder Dr
