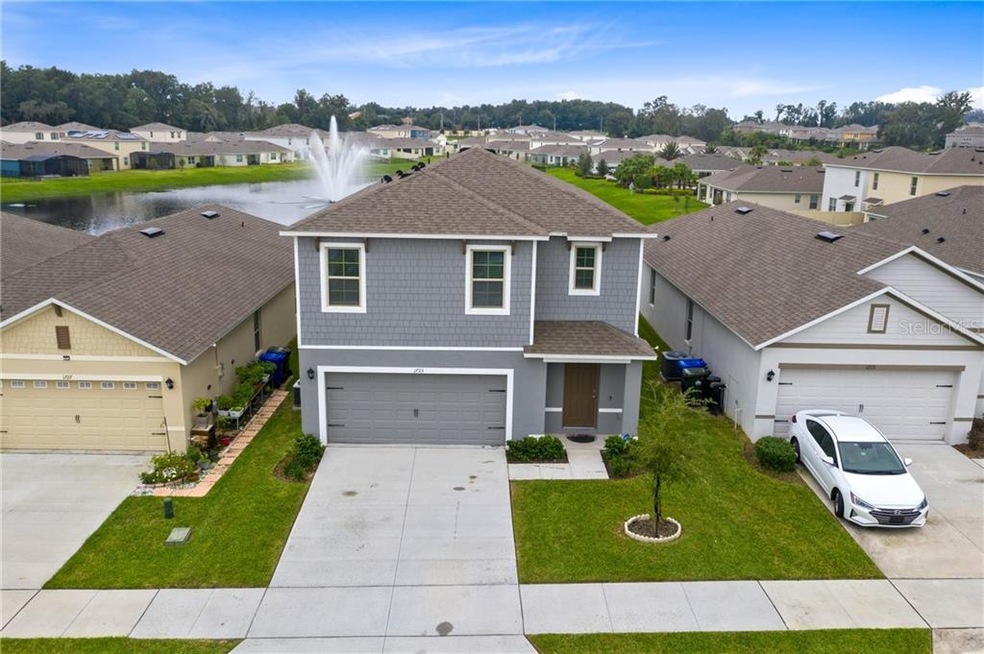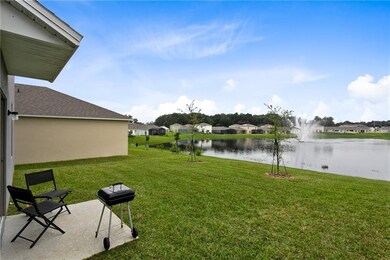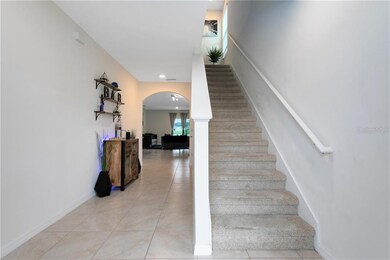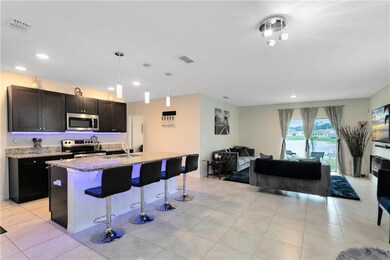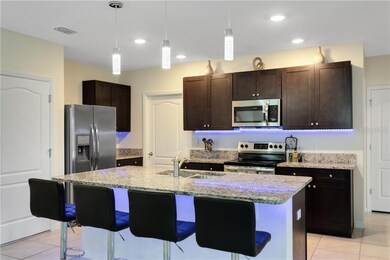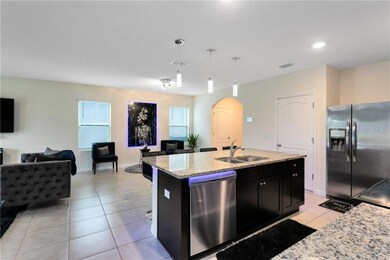
Highlights
- Water Views
- Gated Community
- Stone Countertops
- Home fronts a pond
- Open Floorplan
- Community Pool
About This Home
As of March 2021Gorgeous and spacious POND-FRONT 5 bedroom, 3 bathroom, two-story 2019-built home located in the GATED Oak Trail Reserve community in Ocoee! This home includes everything you need and more. With clean white walls and an immaculate design, this 2,471 square foot home will make you feel so welcome from your first steps inside. Working remotely will be a breeze in this spacious, open-concept house that will feel like home. The first floor features a stunning kitchen with granite countertops, an extra-large pantry with shelving for all your organizational needs, and a full bathroom across from what could be either an office or a bedroom, your choice! In the living room, you can easily walk outside through sliding glass doors and enjoy your large waterfront backyard. Upstairs, 3 more spacious bedrooms await, as well as a massive master suite with a walk-in closet! This smart home features an automated and web-enabled thermostat, ring doorbell, door lock, and garage opener. The newly developed Oak Trail neighborhood has everything you need, including the Sims Lake Park at the end of your street. Sims Lake Park is 7 acres of trails and is famous for bikers, runners, and families who are looking for a playground. Oak Trail also has a wonderful neighborhood pool just inside of the front gates! Outside of your gated community, Forest Lake Golf Club and Basketball Courts are less than 5 minutes away, and Publix is just around the corner as well! Call today for your private showing!
Home Details
Home Type
- Single Family
Est. Annual Taxes
- $5,219
Year Built
- Built in 2019
Lot Details
- 4,799 Sq Ft Lot
- Home fronts a pond
- North Facing Home
- Irrigation
- Landscaped with Trees
- Property is zoned PUD-LD
HOA Fees
- $162 Monthly HOA Fees
Parking
- 2 Car Attached Garage
- Garage Door Opener
Home Design
- Bi-Level Home
- Slab Foundation
- Wood Frame Construction
- Shingle Roof
- Concrete Siding
- Stucco
Interior Spaces
- 2,471 Sq Ft Home
- Open Floorplan
- Ceiling Fan
- Blinds
- Sliding Doors
- Combination Dining and Living Room
- Utility Room
- Laundry Room
- Water Views
Kitchen
- Range
- Dishwasher
- Stone Countertops
- Disposal
Flooring
- Carpet
- Ceramic Tile
Bedrooms and Bathrooms
- 5 Bedrooms
- Walk-In Closet
- 3 Full Bathrooms
Schools
- Prairie Lake Elementary School
- Ocoee Middle School
- Wekiva High School
Utilities
- Central Air
- Heating Available
Additional Features
- Exterior Lighting
- City Lot
Listing and Financial Details
- Tax Lot 80
- Assessor Parcel Number 33-21-28-6070-00-800
Community Details
Overview
- Association fees include community pool, ground maintenance, private road
- Valerie Velazquez Association, Phone Number (407) 480-4200
- Oak Trail Reserve Subdivision
Recreation
- Community Pool
- Trails
Security
- Gated Community
Ownership History
Purchase Details
Purchase Details
Home Financials for this Owner
Home Financials are based on the most recent Mortgage that was taken out on this home.Purchase Details
Home Financials for this Owner
Home Financials are based on the most recent Mortgage that was taken out on this home.Similar Homes in the area
Home Values in the Area
Average Home Value in this Area
Purchase History
| Date | Type | Sale Price | Title Company |
|---|---|---|---|
| Interfamily Deed Transfer | -- | Accommodation | |
| Warranty Deed | $339,900 | Ticon Title Company Llc | |
| Special Warranty Deed | $298,990 | Dhi Title Of Florida Inc |
Mortgage History
| Date | Status | Loan Amount | Loan Type |
|---|---|---|---|
| Open | $509,850 | Reverse Mortgage Home Equity Conversion Mortgage | |
| Previous Owner | $294,508 | FHA | |
| Previous Owner | $293,574 | FHA |
Property History
| Date | Event | Price | Change | Sq Ft Price |
|---|---|---|---|---|
| 03/08/2021 03/08/21 | Sold | $339,900 | 0.0% | $138 / Sq Ft |
| 02/01/2021 02/01/21 | Pending | -- | -- | -- |
| 01/28/2021 01/28/21 | For Sale | $339,900 | 0.0% | $138 / Sq Ft |
| 01/01/2021 01/01/21 | Pending | -- | -- | -- |
| 12/02/2020 12/02/20 | Price Changed | $339,900 | -2.9% | $138 / Sq Ft |
| 11/16/2020 11/16/20 | For Sale | $349,900 | +17.0% | $142 / Sq Ft |
| 03/29/2019 03/29/19 | Sold | $298,990 | 0.0% | $121 / Sq Ft |
| 03/29/2019 03/29/19 | For Sale | $298,990 | -- | $121 / Sq Ft |
| 11/30/2018 11/30/18 | Pending | -- | -- | -- |
Tax History Compared to Growth
Tax History
| Year | Tax Paid | Tax Assessment Tax Assessment Total Assessment is a certain percentage of the fair market value that is determined by local assessors to be the total taxable value of land and additions on the property. | Land | Improvement |
|---|---|---|---|---|
| 2025 | $5,348 | $372,631 | -- | -- |
| 2024 | $5,626 | $372,631 | -- | -- |
| 2023 | $5,626 | $351,582 | $0 | $0 |
| 2022 | $5,457 | $341,342 | $70,000 | $271,342 |
| 2021 | $5,514 | $297,653 | $60,000 | $237,653 |
| 2020 | $5,219 | $289,328 | $50,000 | $239,328 |
| 2019 | $1,216 | $40,000 | $40,000 | $0 |
| 2018 | $263 | $8,000 | $8,000 | $0 |
Agents Affiliated with this Home
-
Chris Creegan

Seller's Agent in 2021
Chris Creegan
CREEGAN GROUP
(407) 509-2159
1,629 Total Sales
-
Lauren Miller

Buyer's Agent in 2021
Lauren Miller
WEMERT GROUP REALTY LLC
(407) 257-7988
129 Total Sales
-
Jennifer Wemert

Buyer Co-Listing Agent in 2021
Jennifer Wemert
WEMERT GROUP REALTY LLC
(321) 567-1293
3,650 Total Sales
-
Stellar Non-Member Agent
S
Seller's Agent in 2019
Stellar Non-Member Agent
FL_MFRMLS
-
Elisha Foxx

Buyer's Agent in 2019
Elisha Foxx
FOXX REALTY GROUP LLC
(407) 494-1006
85 Total Sales
Map
Source: Stellar MLS
MLS Number: O5906018
APN: 33-2128-6070-00-800
- 3033 Timber Hawk Cir
- 3065 Timber Hawk Cir
- 2932 Muller Oak Loop
- 1521 Sourwood Dr
- 1757 Brush Cherry Place
- 2837 Darlington Oak Ln
- 2045 El Marra Dr
- 1918 Arden Oaks Dr
- 2949 Muller Oak Loop
- 1511 Orange Valley Ridge
- 2825 Muller Oak Loop
- 1838 Palmerston Cir
- 1558 Terra Verde Way
- 2111 Greenwood Oak Dr
- 2117 Greenwood Oak Dr
- 2105 Greenwood Oak Dr
- 3418 Wynwood Forest Dr
- 3412 Wynwood Forest Dr
- 3326 Wynwood Forest Dr
- 3320 Wynwood Forest Dr
