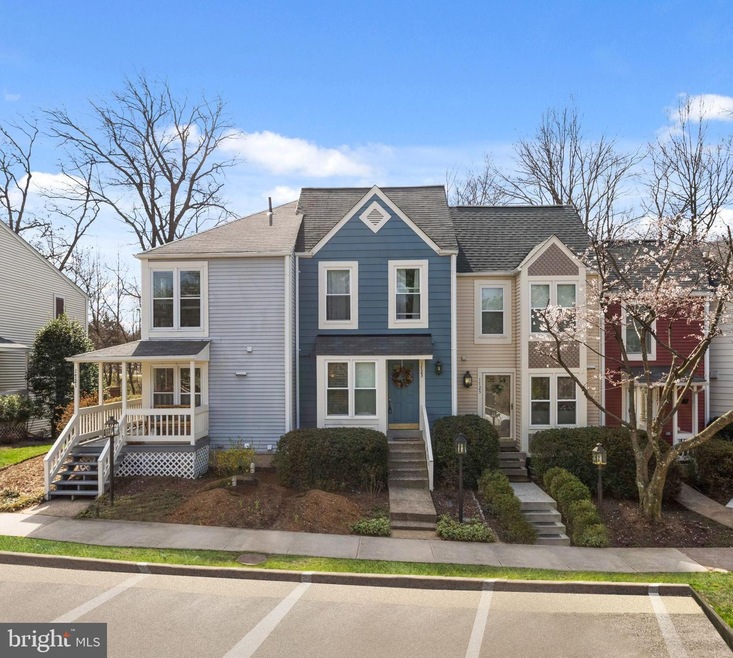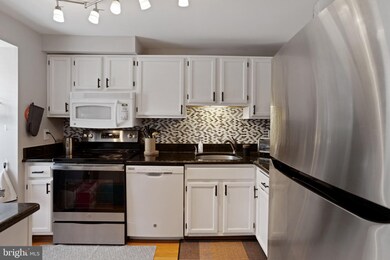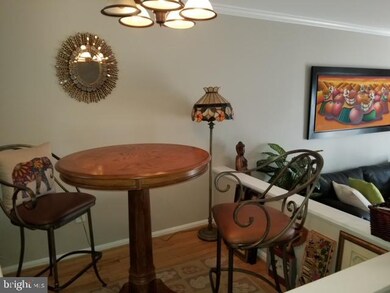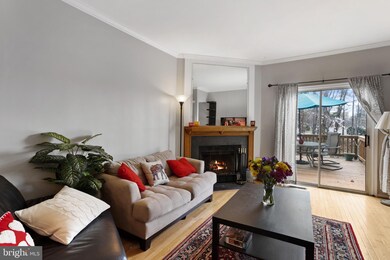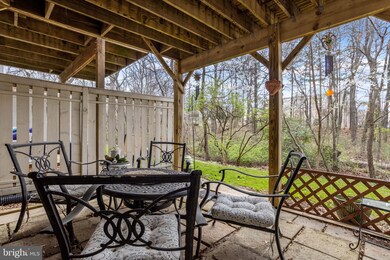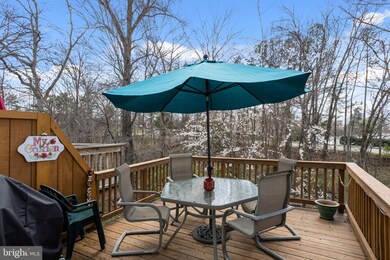
1723 Quietree Dr Reston, VA 20194
North Reston NeighborhoodHighlights
- Deck
- Traditional Architecture
- 1 Fireplace
- Aldrin Elementary Rated A
- Backs to Trees or Woods
- Community Pool
About This Home
As of May 2022Charming 3 level townhome in fab Reston location. Open main level floor plan flows easily from kitchen, pass powder room, through dining area, into living room with fireplace and access to sun deck. Upper level features two bedrooms and one full bath. Walkout lower level has second full bath and large third bedroom/flex space that leads to private deck. Storage and laundry area too. HVAC replaced in 2021, stove & fridge in 2022, kitchen and bath updates in 2016. The Whisperhill cluster is conveniently located adjacant to shopping (Trader Joe's, Harris Teeter, Home Depot, & more) and restaurants (Silver Diner, Santinis, & more) as well as less than a mile from all that Reston Town Center has to offer! Easy commuting via Metro, Dulles Toll Road, Route 7, or Fairfax County Parkway - or W&OD for bike to work days!
Last Agent to Sell the Property
Real Broker, LLC License #0225043161 Listed on: 03/25/2022

Townhouse Details
Home Type
- Townhome
Est. Annual Taxes
- $4,864
Year Built
- Built in 1986
Lot Details
- 945 Sq Ft Lot
- Cul-De-Sac
- Backs to Trees or Woods
HOA Fees
- $162 Monthly HOA Fees
Home Design
- Traditional Architecture
- Vinyl Siding
- Concrete Perimeter Foundation
Interior Spaces
- Property has 3 Levels
- 1 Fireplace
- Living Room
- Dining Room
Kitchen
- Stove
- Dishwasher
- Disposal
Bedrooms and Bathrooms
Laundry
- Dryer
- Washer
Finished Basement
- Walk-Out Basement
- Laundry in Basement
Parking
- Parking Lot
- 1 Assigned Parking Space
Outdoor Features
- Deck
- Patio
Schools
- Aldrin Elementary School
- Herndon Middle School
- Herndon High School
Utilities
- Central Air
- Heat Pump System
- Natural Gas Water Heater
Listing and Financial Details
- Tax Lot 133
- Assessor Parcel Number 0171 091B0133
Community Details
Overview
- Association fees include lawn maintenance, management, pool(s), snow removal, trash
- Reston HOA
- Whisperhill Subdivision
Recreation
- Tennis Courts
- Community Playground
- Community Pool
- Jogging Path
Pet Policy
- Pets allowed on a case-by-case basis
Ownership History
Purchase Details
Home Financials for this Owner
Home Financials are based on the most recent Mortgage that was taken out on this home.Purchase Details
Home Financials for this Owner
Home Financials are based on the most recent Mortgage that was taken out on this home.Purchase Details
Home Financials for this Owner
Home Financials are based on the most recent Mortgage that was taken out on this home.Purchase Details
Home Financials for this Owner
Home Financials are based on the most recent Mortgage that was taken out on this home.Similar Homes in Reston, VA
Home Values in the Area
Average Home Value in this Area
Purchase History
| Date | Type | Sale Price | Title Company |
|---|---|---|---|
| Deed | $495,000 | First American Title | |
| Warranty Deed | $360,000 | -- | |
| Warranty Deed | $332,000 | -- | |
| Deed | -- | -- |
Mortgage History
| Date | Status | Loan Amount | Loan Type |
|---|---|---|---|
| Open | $396,000 | New Conventional | |
| Previous Owner | $353,084 | FHA | |
| Previous Owner | $353,479 | FHA | |
| Previous Owner | $298,800 | New Conventional | |
| Previous Owner | $194,000 | New Conventional |
Property History
| Date | Event | Price | Change | Sq Ft Price |
|---|---|---|---|---|
| 05/04/2022 05/04/22 | Sold | $495,000 | +10.0% | $312 / Sq Ft |
| 03/28/2022 03/28/22 | Pending | -- | -- | -- |
| 03/25/2022 03/25/22 | For Sale | $450,000 | 0.0% | $284 / Sq Ft |
| 02/01/2021 02/01/21 | Rented | $2,200 | 0.0% | -- |
| 01/29/2021 01/29/21 | Price Changed | $2,200 | -4.3% | $2 / Sq Ft |
| 01/22/2021 01/22/21 | For Rent | $2,300 | +9.5% | -- |
| 05/13/2016 05/13/16 | Rented | $2,100 | -6.7% | -- |
| 04/07/2016 04/07/16 | Under Contract | -- | -- | -- |
| 03/31/2016 03/31/16 | For Rent | $2,250 | 0.0% | -- |
| 08/27/2013 08/27/13 | Sold | $332,000 | 0.0% | $201 / Sq Ft |
| 08/03/2013 08/03/13 | Pending | -- | -- | -- |
| 08/03/2013 08/03/13 | For Sale | $332,000 | 0.0% | $201 / Sq Ft |
| 08/28/2012 08/28/12 | Rented | $2,100 | 0.0% | -- |
| 08/17/2012 08/17/12 | Under Contract | -- | -- | -- |
| 07/27/2012 07/27/12 | For Rent | $2,100 | -- | -- |
Tax History Compared to Growth
Tax History
| Year | Tax Paid | Tax Assessment Tax Assessment Total Assessment is a certain percentage of the fair market value that is determined by local assessors to be the total taxable value of land and additions on the property. | Land | Improvement |
|---|---|---|---|---|
| 2024 | $5,502 | $456,430 | $140,000 | $316,430 |
| 2023 | $5,327 | $453,160 | $140,000 | $313,160 |
| 2022 | $4,744 | $398,510 | $120,000 | $278,510 |
| 2021 | $4,537 | $371,710 | $105,000 | $266,710 |
| 2020 | $4,463 | $362,680 | $105,000 | $257,680 |
| 2019 | $4,251 | $345,490 | $100,000 | $245,490 |
| 2018 | $3,901 | $339,240 | $95,000 | $244,240 |
| 2017 | $4,010 | $331,960 | $90,000 | $241,960 |
| 2016 | $4,049 | $335,890 | $90,000 | $245,890 |
| 2015 | $3,906 | $335,890 | $90,000 | $245,890 |
| 2014 | $1,834 | $319,570 | $85,000 | $234,570 |
Agents Affiliated with this Home
-
Gina Tufano

Seller's Agent in 2022
Gina Tufano
Real Broker, LLC
(703) 574-3478
2 in this area
100 Total Sales
-
Patricia Gallardo

Buyer's Agent in 2022
Patricia Gallardo
Real Broker, LLC
(703) 980-4594
4 in this area
86 Total Sales
-
Kevin Canto

Seller's Agent in 2021
Kevin Canto
Keller Williams Realty
(703) 338-9416
2 in this area
111 Total Sales
-
datacorrect BrightMLS
d
Buyer's Agent in 2021
datacorrect BrightMLS
Non Subscribing Office
-
Thaddeus Underwood

Seller's Agent in 2013
Thaddeus Underwood
Samson Properties
(571) 357-4767
125 Total Sales
-
Aisha Barber

Buyer's Agent in 2012
Aisha Barber
Coldwell Banker (NRT-Southeast-MidAtlantic)
(571) 215-8668
5 in this area
58 Total Sales
Map
Source: Bright MLS
MLS Number: VAFX2056302
APN: 0171-091B0133
- 1653 Fieldthorn Dr
- 11900 Fieldthorn Ct
- 1716 Lake Shore Crest Dr Unit 16
- 1712 Lake Shore Crest Dr Unit 14
- 1720 Lake Shore Crest Dr Unit 34
- 1720 Lake Shore Crest Dr Unit 35
- 11908 Moss Point Ln
- 1705 Lake Shore Crest Dr Unit 25
- 1701 Lake Shore Crest Dr Unit 11
- 1631 Autumnwood Dr
- 1711 Blue Flint Ct
- 1705 Ascot Way
- 1610 Sierra Woods Dr
- 1830 Fountain Dr Unit 1305
- 1830 Fountain Dr Unit 1106
- 1830 Fountain Dr Unit 1107
- 12001 Taliesin Place Unit 13
- 12005 Taliesin Place Unit 35
- 1632 Barnstead Dr
- 1668 Barnstead Dr
