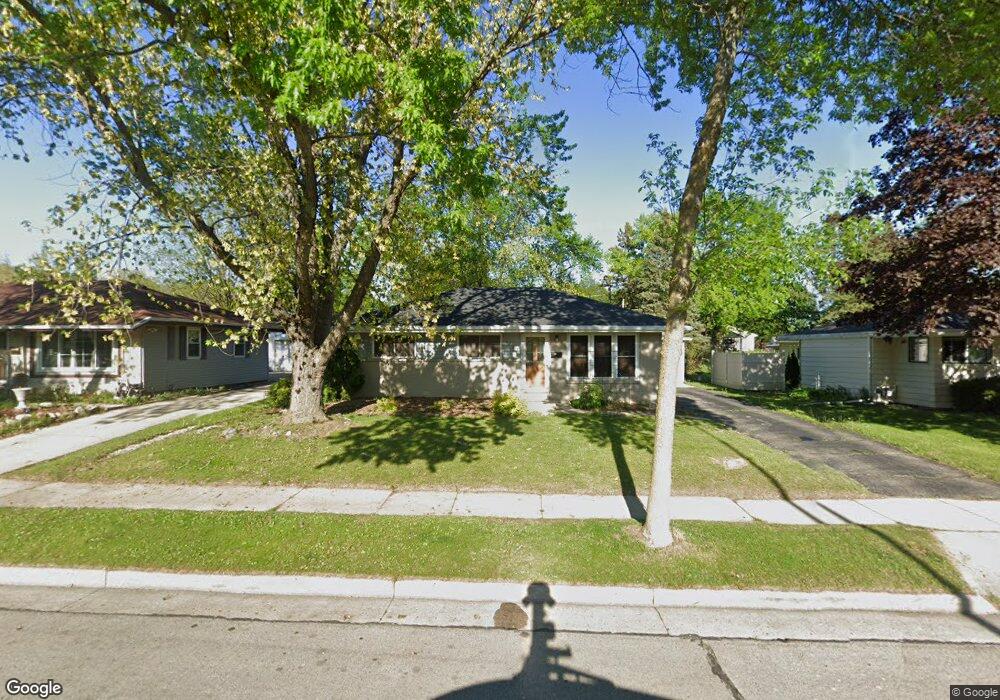1723 S Grand Ave Waukesha, WI 53189
Estimated Value: $294,000 - $325,000
3
Beds
1
Bath
953
Sq Ft
$325/Sq Ft
Est. Value
About This Home
This home is located at 1723 S Grand Ave, Waukesha, WI 53189 and is currently estimated at $309,619, approximately $324 per square foot. 1723 S Grand Ave is a home located in Waukesha County with nearby schools including Waukesha STEM Academy, Horning Middle School, and South High School.
Ownership History
Date
Name
Owned For
Owner Type
Purchase Details
Closed on
Jul 24, 2017
Sold by
Mulvaney Cheri A
Bought by
Kitts Carmen R and Kitts Roxanne L
Current Estimated Value
Home Financials for this Owner
Home Financials are based on the most recent Mortgage that was taken out on this home.
Original Mortgage
$165,300
Outstanding Balance
$137,374
Interest Rate
3.9%
Mortgage Type
New Conventional
Estimated Equity
$172,245
Purchase Details
Closed on
Aug 1, 2011
Sold by
Schoenneman Clyde W and Schoenneman Judy
Bought by
Mulvaney Cheri A
Home Financials for this Owner
Home Financials are based on the most recent Mortgage that was taken out on this home.
Original Mortgage
$135,000
Interest Rate
4.53%
Mortgage Type
New Conventional
Purchase Details
Closed on
Jan 30, 2004
Sold by
Huebner Walter and Huebner Rochelle
Bought by
Schoenneman Clyde W and Schoenneman Judy
Home Financials for this Owner
Home Financials are based on the most recent Mortgage that was taken out on this home.
Original Mortgage
$68,000
Interest Rate
5.48%
Mortgage Type
Purchase Money Mortgage
Purchase Details
Closed on
Jun 1, 2001
Sold by
Krahn Kurt K and Krahn Linda J
Bought by
Huebner Walter and Huebner Rochelle
Home Financials for this Owner
Home Financials are based on the most recent Mortgage that was taken out on this home.
Original Mortgage
$121,050
Interest Rate
10.99%
Create a Home Valuation Report for This Property
The Home Valuation Report is an in-depth analysis detailing your home's value as well as a comparison with similar homes in the area
Home Values in the Area
Average Home Value in this Area
Purchase History
| Date | Buyer | Sale Price | Title Company |
|---|---|---|---|
| Kitts Carmen R | $174,000 | None Available | |
| Mulvaney Cheri A | $150,000 | None Available | |
| Schoenneman Clyde W | $158,000 | Stewart Title Services | |
| Huebner Walter | $134,500 | -- |
Source: Public Records
Mortgage History
| Date | Status | Borrower | Loan Amount |
|---|---|---|---|
| Open | Kitts Carmen R | $165,300 | |
| Previous Owner | Mulvaney Cheri A | $135,000 | |
| Previous Owner | Schoenneman Clyde W | $68,000 | |
| Previous Owner | Huebner Walter | $121,050 |
Source: Public Records
Tax History Compared to Growth
Tax History
| Year | Tax Paid | Tax Assessment Tax Assessment Total Assessment is a certain percentage of the fair market value that is determined by local assessors to be the total taxable value of land and additions on the property. | Land | Improvement |
|---|---|---|---|---|
| 2024 | $3,556 | $243,400 | $54,200 | $189,200 |
| 2023 | $3,446 | $243,400 | $54,200 | $189,200 |
| 2022 | $3,335 | $177,000 | $55,600 | $121,400 |
| 2021 | $3,405 | $177,000 | $55,600 | $121,400 |
| 2020 | $3,303 | $177,000 | $55,600 | $121,400 |
| 2019 | $3,193 | $177,000 | $55,600 | $121,400 |
| 2018 | $3,126 | $159,500 | $49,400 | $110,100 |
| 2017 | $2,936 | $159,500 | $49,400 | $110,100 |
| 2016 | $3,041 | $154,900 | $49,400 | $105,500 |
| 2015 | $4,190 | $154,900 | $49,400 | $105,500 |
| 2014 | $3,060 | $150,400 | $49,400 | $101,000 |
| 2013 | $3,060 | $150,400 | $49,400 | $101,000 |
Source: Public Records
Map
Nearby Homes
- 1936 Cliff Alex Ct N
- 1522 Big Bend Rd Unit G
- 1432 Big Bend Rd Unit E
- 414 Standing Stone Dr Unit 8-16
- 421 Standing Stone Dr Unit 17-39
- 424 Standing Stone Dr Unit 9-17
- 455 Standing Stone Dr
- 435 Standing Stone Dr Unit 16-37
- 2004 Smart Ct
- 2005 Smart Ct
- 605 Standing Stone Dr
- 609 Standing Stone Dr
- 625 Standing Stone Dr
- 613 Standing Stone Dr
- 621 Standing Stone Dr
- 633 Standing Stone Dr
- 1438 Tenny Ave Unit 101
- The Sawyer Plan at Tenny Woods
- The Everest Plan at Tenny Woods
- The Elaine Plan at Tenny Woods
- 1717 S Grand Ave
- 1729 S Grand Ave
- 1711 S Grand Ave
- 1803 S Grand Ave
- 235 Richard St
- 225 Richard St
- 1722 S Grand Ave
- 1712 S Grand Ave
- 1704 Santa Barbara Dr
- 1708 Santa Barbara Dr
- 305 Richard St
- 221 Richard St
- 1800 Santa Barbara Dr
- 1809 S Grand Ave
- 312 Dodie Dr
- 1815 S Grand Ave
- 232 Richard St
- 1804 Santa Barbara Dr
- 313 Richard St
- 1821 S Grand Ave
