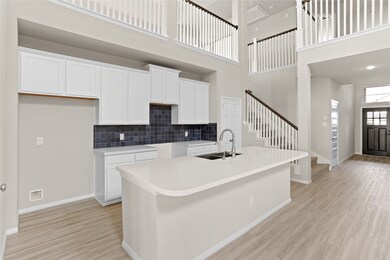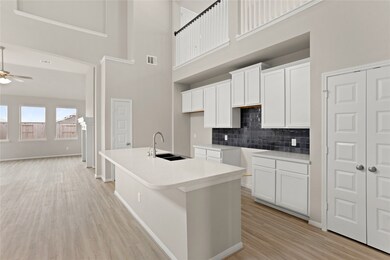
1723 Sun Dial Dr Angleton, TX 77515
Highlights
- New Construction
- Traditional Architecture
- 2 Car Attached Garage
- Home Energy Rating Service (HERS) Rated Property
- Quartz Countertops
- Tile Flooring
About This Home
As of February 2025Ready to move-in! Stunning two-story Ashville home design features 4 bedrooms, 3 baths and 2 car garage. Beautiful maple cabinets, quartz countertops with low bar top and farmhouse sink in kitchen. Cozy Craftsman fireplace with tile surrounds in great room. Two bedrooms, including owner's suite, located downstairs. Double sinks, huge walk-in closet, separate tub and shower in owner's luxury bath. Upstairs, you'll find a cozy loft space and 2 secondary bedrooms. Covered patio in backyard, perfect for entertaining. This home is a must see, so schedule your appointment today to find out if this home is the best option for you and your family. Windrose Green in Angleton offers easy access to Hwy 288 and Hwy 35. Students will have access to a trail which will lead them to Angleton High School. Amenities include a neighborhood park with playground and splashpad, plus walking trails. .
Home Details
Home Type
- Single Family
Est. Annual Taxes
- $1,376
Year Built
- Built in 2024 | New Construction
Lot Details
- 5,850 Sq Ft Lot
- South Facing Home
HOA Fees
- $69 Monthly HOA Fees
Parking
- 2 Car Attached Garage
Home Design
- Traditional Architecture
- Brick Exterior Construction
- Slab Foundation
- Composition Roof
- Cement Siding
- Stone Siding
- Radiant Barrier
Interior Spaces
- 2,477 Sq Ft Home
- 2-Story Property
- Ceiling Fan
- Gas Log Fireplace
- Insulated Doors
- Washer and Gas Dryer Hookup
Kitchen
- Electric Oven
- Gas Cooktop
- <<microwave>>
- Dishwasher
- Quartz Countertops
- Disposal
Flooring
- Carpet
- Tile
- Vinyl Plank
- Vinyl
Bedrooms and Bathrooms
- 4 Bedrooms
- 3 Full Bathrooms
Eco-Friendly Details
- Home Energy Rating Service (HERS) Rated Property
- Energy-Efficient Windows with Low Emissivity
- Energy-Efficient HVAC
- Energy-Efficient Insulation
- Energy-Efficient Doors
- Energy-Efficient Thermostat
- Ventilation
Schools
- Rancho Isabella Elementary School
- Angleton Middle School
- Angleton High School
Utilities
- Central Heating and Cooling System
- Programmable Thermostat
Community Details
- Windrose Green HOA, Phone Number (281) 897-8808
- Built by K. Hovanian
- Windrose Green Subdivision
Similar Homes in Angleton, TX
Home Values in the Area
Average Home Value in this Area
Property History
| Date | Event | Price | Change | Sq Ft Price |
|---|---|---|---|---|
| 02/28/2025 02/28/25 | Sold | -- | -- | -- |
| 01/18/2025 01/18/25 | Pending | -- | -- | -- |
| 11/20/2024 11/20/24 | Price Changed | $355,900 | -2.1% | $144 / Sq Ft |
| 10/10/2024 10/10/24 | For Sale | $363,500 | +1.0% | $147 / Sq Ft |
| 09/30/2024 09/30/24 | Sold | -- | -- | -- |
| 08/31/2024 08/31/24 | Pending | -- | -- | -- |
| 08/07/2024 08/07/24 | Price Changed | $360,000 | -4.0% | $145 / Sq Ft |
| 07/27/2024 07/27/24 | For Sale | $374,995 | -- | $151 / Sq Ft |
Tax History Compared to Growth
Agents Affiliated with this Home
-
Christopher Wilburn
C
Seller's Agent in 2025
Christopher Wilburn
HomeSmart
(713) 785-6666
2 in this area
15 Total Sales
-
Sommer Kelley

Seller's Agent in 2024
Sommer Kelley
Mega Realty
(281) 670-1800
18 in this area
140 Total Sales
Map
Source: Houston Association of REALTORS®
MLS Number: 85317039
- 3607 Crosspointe Pass
- 219 Lisa Marie Dr
- 333 Bryan Way
- 213 Anglewood Courts
- 1105 N Valderas St
- 609 Lorrain St
- 1039 N Chenango St Unit 10
- 1031 N Chenango St Unit 10
- 1011 N Arcola St
- 316 Hickman Ln Unit END
- 700 Northridge St
- 905 N Arcola St
- 708 Northridge St
- 903 N Valderas St
- 805 Higgins St
- 813 N Morgan St
- 729 Kyle St
- 749 Lorrain St
- 607 E Miller St
- 0 W Miller St






