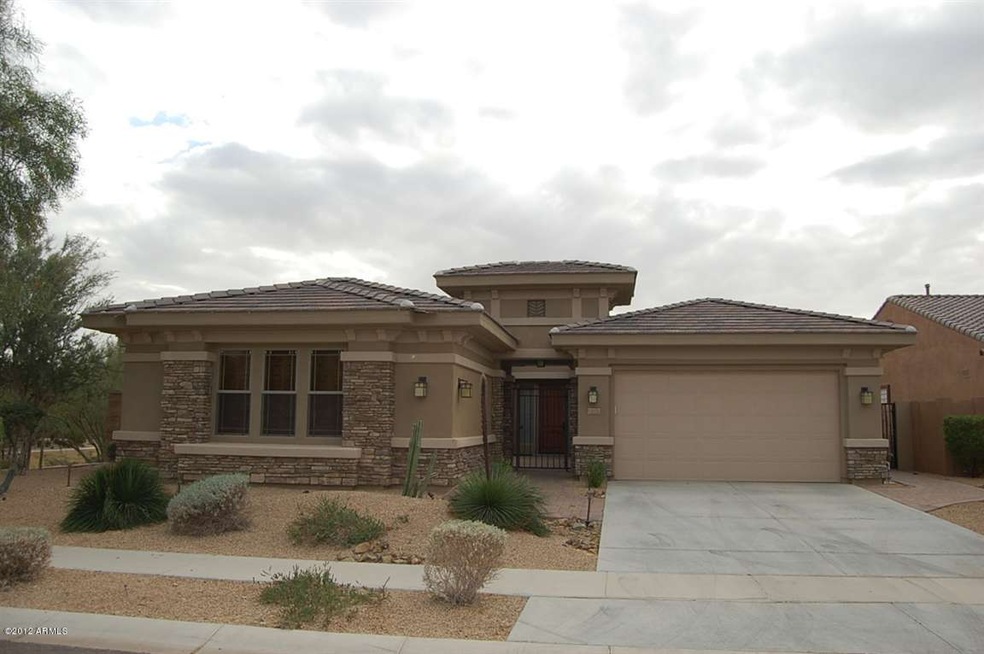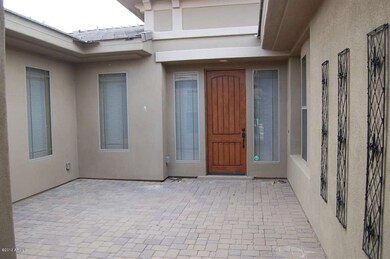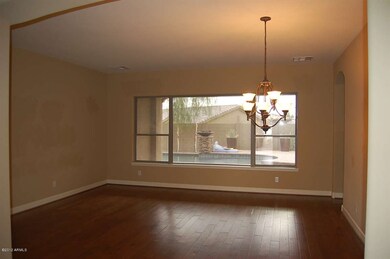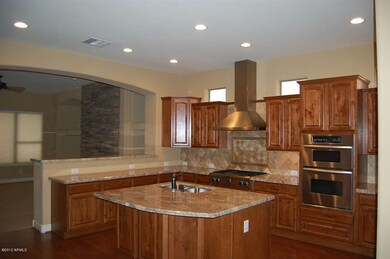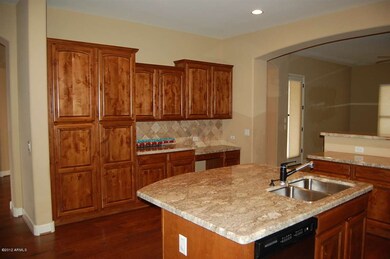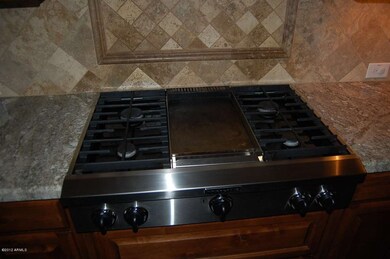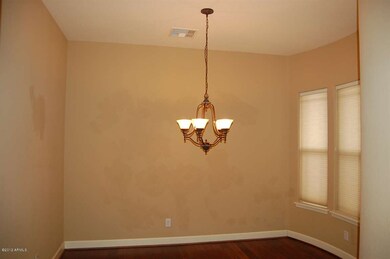
1723 W Dusty Wren Dr Phoenix, AZ 85085
North Gateway NeighborhoodHighlights
- Private Pool
- Clubhouse
- Granite Countertops
- Sonoran Foothills Rated A
- Wood Flooring
- Covered patio or porch
About This Home
As of February 2021Beautiful home with attention to detail throughout. With 4 bedrooms, 3.5 baths, office, formal living and dining you'll have plenty of space. The huge gourmet kitchen includes an abundance of upgraded cabinets, stainless steel Kitchen Aid appliances including 4 burner (gas) w/ griddle cooktop. The family room features surround sound, a large entertainment wall and gorgeous stone fireplace. Awesome backyard with sparkling pebble tec pool, built-in BBQ, fireplace and sitting area along with artificial grass play area. Many other wonderful features including private front courtyard w/ pavers and stunning hardwood floors t/o just to name a few.
Last Agent to Sell the Property
Christina Holt
Realty ONE Group License #SA558199000 Listed on: 12/28/2012
Co-Listed By
Robert Holt
Realty ONE Group License #SA562862000
Last Buyer's Agent
Robert Holt
Realty ONE Group License #SA562862000
Home Details
Home Type
- Single Family
Est. Annual Taxes
- $3,062
Year Built
- Built in 2006
Lot Details
- 0.25 Acre Lot
- Block Wall Fence
- Artificial Turf
Parking
- 2 Car Garage
- Garage Door Opener
Home Design
- Wood Frame Construction
- Tile Roof
- Stucco
Interior Spaces
- 3,062 Sq Ft Home
- 1-Story Property
- Gas Fireplace
- Family Room with Fireplace
Kitchen
- Eat-In Kitchen
- Gas Cooktop
- Built-In Microwave
- Kitchen Island
- Granite Countertops
Flooring
- Wood
- Carpet
- Tile
Bedrooms and Bathrooms
- 4 Bedrooms
- Primary Bathroom is a Full Bathroom
- 3.5 Bathrooms
Outdoor Features
- Private Pool
- Covered patio or porch
- Playground
Schools
- Sunset Ridge Elementary - Phoenix
- Sunset Ridge Elementary School - Glendale Middle School
- Barry Goldwater High School
Utilities
- Refrigerated Cooling System
- Heating System Uses Natural Gas
- High Speed Internet
- Cable TV Available
Listing and Financial Details
- Tax Lot 85
- Assessor Parcel Number 204-25-204
Community Details
Overview
- Property has a Home Owners Association
- Association fees include ground maintenance
- Built by TW Lewis
- Sonoran Foothills Subdivision
Amenities
- Clubhouse
- Recreation Room
Recreation
- Community Playground
- Community Pool
- Bike Trail
Ownership History
Purchase Details
Home Financials for this Owner
Home Financials are based on the most recent Mortgage that was taken out on this home.Purchase Details
Purchase Details
Home Financials for this Owner
Home Financials are based on the most recent Mortgage that was taken out on this home.Purchase Details
Home Financials for this Owner
Home Financials are based on the most recent Mortgage that was taken out on this home.Purchase Details
Purchase Details
Home Financials for this Owner
Home Financials are based on the most recent Mortgage that was taken out on this home.Purchase Details
Home Financials for this Owner
Home Financials are based on the most recent Mortgage that was taken out on this home.Purchase Details
Similar Homes in Phoenix, AZ
Home Values in the Area
Average Home Value in this Area
Purchase History
| Date | Type | Sale Price | Title Company |
|---|---|---|---|
| Interfamily Deed Transfer | -- | Homie Title Insurance Agency | |
| Warranty Deed | $675,000 | Homie Title Insurance Agency | |
| Interfamily Deed Transfer | -- | American Title Service Agenc | |
| Warranty Deed | $400,000 | American Title Service Agenc | |
| Interfamily Deed Transfer | -- | None Available | |
| Interfamily Deed Transfer | -- | American Heritage Title Agen | |
| Interfamily Deed Transfer | -- | American Heritage Title Agen | |
| Special Warranty Deed | $684,738 | American Heritage Title Agen | |
| Special Warranty Deed | -- | American Heritage Title Agen |
Mortgage History
| Date | Status | Loan Amount | Loan Type |
|---|---|---|---|
| Previous Owner | $96,550 | Credit Line Revolving | |
| Previous Owner | $345,000 | Adjustable Rate Mortgage/ARM | |
| Previous Owner | $352,309 | FHA | |
| Previous Owner | $352,309 | FHA | |
| Previous Owner | $68,500 | Credit Line Revolving | |
| Previous Owner | $547,750 | Purchase Money Mortgage | |
| Previous Owner | $547,750 | Purchase Money Mortgage |
Property History
| Date | Event | Price | Change | Sq Ft Price |
|---|---|---|---|---|
| 02/16/2021 02/16/21 | Sold | $675,000 | +0.7% | $218 / Sq Ft |
| 01/31/2021 01/31/21 | Pending | -- | -- | -- |
| 01/26/2021 01/26/21 | Price Changed | $670,000 | -2.8% | $216 / Sq Ft |
| 01/26/2021 01/26/21 | For Sale | $689,000 | 0.0% | $223 / Sq Ft |
| 01/25/2021 01/25/21 | Pending | -- | -- | -- |
| 01/20/2021 01/20/21 | For Sale | $689,000 | +72.3% | $223 / Sq Ft |
| 04/30/2013 04/30/13 | Sold | $400,000 | 0.0% | $131 / Sq Ft |
| 04/03/2013 04/03/13 | Pending | -- | -- | -- |
| 03/07/2013 03/07/13 | Price Changed | $400,000 | +14.3% | $131 / Sq Ft |
| 01/07/2013 01/07/13 | For Sale | $350,000 | -12.5% | $114 / Sq Ft |
| 01/02/2013 01/02/13 | Off Market | $400,000 | -- | -- |
| 12/28/2012 12/28/12 | For Sale | $350,000 | -- | $114 / Sq Ft |
Tax History Compared to Growth
Tax History
| Year | Tax Paid | Tax Assessment Tax Assessment Total Assessment is a certain percentage of the fair market value that is determined by local assessors to be the total taxable value of land and additions on the property. | Land | Improvement |
|---|---|---|---|---|
| 2025 | $4,510 | $50,477 | -- | -- |
| 2024 | $4,429 | $48,074 | -- | -- |
| 2023 | $4,429 | $60,860 | $12,170 | $48,690 |
| 2022 | $4,260 | $46,460 | $9,290 | $37,170 |
| 2021 | $4,389 | $42,780 | $8,550 | $34,230 |
| 2020 | $4,303 | $41,880 | $8,370 | $33,510 |
| 2019 | $4,161 | $40,260 | $8,050 | $32,210 |
| 2018 | $4,011 | $37,850 | $7,570 | $30,280 |
| 2017 | $3,862 | $35,920 | $7,180 | $28,740 |
| 2016 | $3,633 | $36,450 | $7,290 | $29,160 |
| 2015 | $3,209 | $36,960 | $7,390 | $29,570 |
Agents Affiliated with this Home
-
Jennifer Hull

Seller's Agent in 2021
Jennifer Hull
AARE
(602) 614-4089
2 in this area
127 Total Sales
-
Chris Mahatadse

Buyer's Agent in 2021
Chris Mahatadse
West USA Realty
(623) 238-3232
6 in this area
41 Total Sales
-
C
Seller's Agent in 2013
Christina Holt
Realty One Group
-
R
Seller Co-Listing Agent in 2013
Robert Holt
Realty One Group
Map
Source: Arizona Regional Multiple Listing Service (ARMLS)
MLS Number: 4867099
APN: 204-25-204
- 1805 W Dusty Wren Dr
- 1807 W Sierra Sunset Trail
- 1712 W Aloe Vera Dr
- 1840 W Sierra Sunset Trail
- 2.2 acres N 19th Ave Unit 3
- 1608 W Cll de Pompas
- 32215 N 16th Ave
- 32742 N 15th Glen
- 2027 W Sleepy Ranch Rd
- 31816 N 19th Ave
- 2033 W Burnside Trail
- 31811 N 16th Ave
- 32020 N 20th Dr
- 32029 N 20th Ln
- 2011 W Calle de Las Estrella
- 32030 N 20th Ln
- 31604 N 19th Ave
- 2025 W Calle Del Sol --
- 1713 W Calle Marita
- 2187 W Burnside Trail
