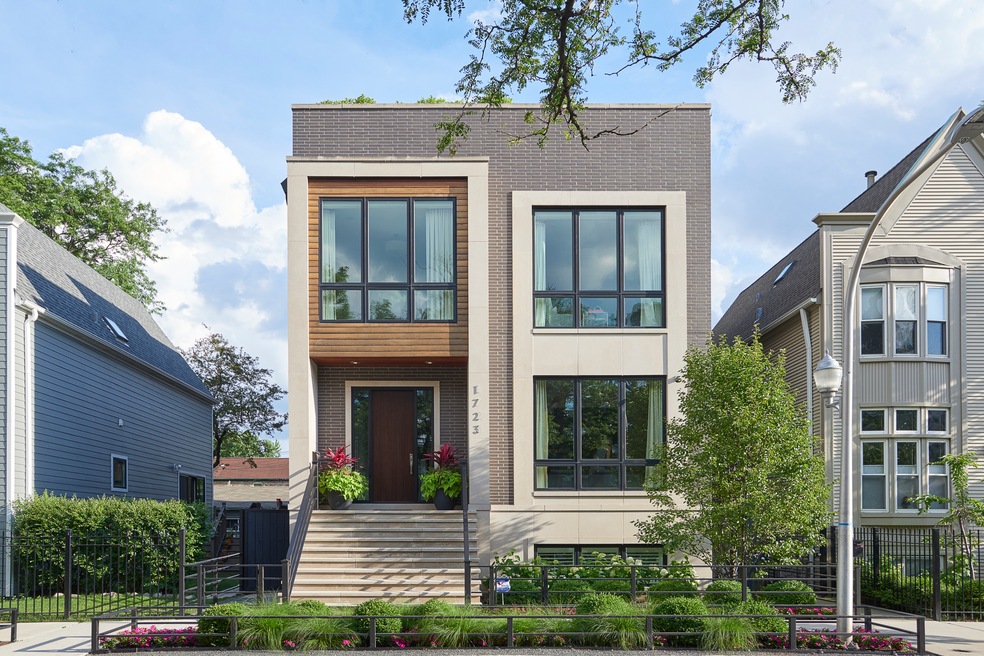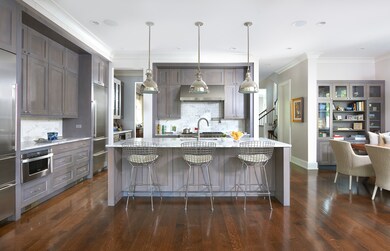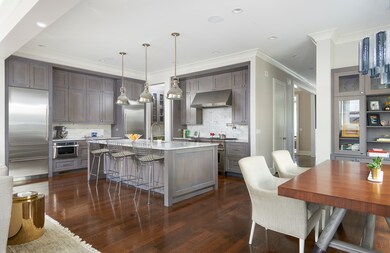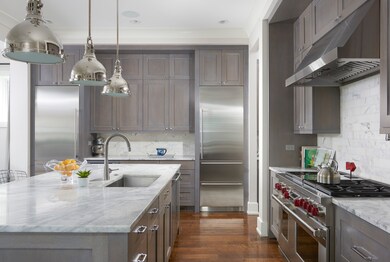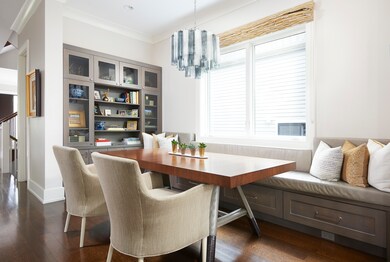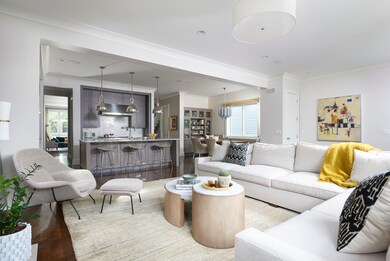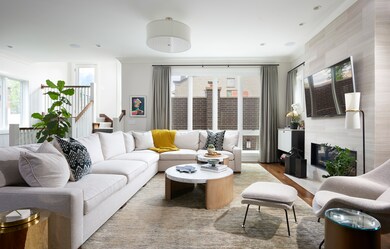
1723 W Wabansia Ave Chicago, IL 60622
Wicker Park NeighborhoodEstimated Value: $1,908,000 - $3,467,000
Highlights
- Rooftop Deck
- Whirlpool Bathtub
- Great Room
- Heated Floors
- Steam Shower
- 5-minute walk to Walsh (John) Park
About This Home
As of October 2020Stunning 6 bedroom 4.2 bathroom turnkey Bucktown home on rare 36' wide lot. Top of the line kitchen with eat-in dining table, butler's pantry, Wolf and Subzero appliances, and walk-in pantry. 4 generous bedrooms, 3 bathrooms, and laundry room all on the 2nd level. Master suite has 12' ceilings, spa bathroom, and 2 walk-in-closets. Lower level has a large family room, gym / playroom, 300 bottle wine cellar, wet bar, 2nd laundry room, 2 bedrooms, and 1.1 bathrooms. Elan full home automation system controls surround sound, temperature, lights, security system/cameras, and shades. 1600 square foot rooftop with full outdoor kitchen, pergola, SunBrite tv, surround sound, irrigation, and lighting. 2 additional outdoor spaces include a 20'x30' garage deck off the living room and a cozy private rear patio with fireplace and built-in grill. Snow melt on front steps, back patio, and side walks. 3 car garage on secure private gated alley.
Last Agent to Sell the Property
Jameson Sotheby's Intl Realty License #475145699 Listed on: 08/07/2020

Home Details
Home Type
- Single Family
Est. Annual Taxes
- $52,655
Year Built
- 2014
Lot Details
- 4,356
Parking
- Detached Garage
- Parking Included in Price
- Garage Is Owned
Home Design
- Brick Exterior Construction
Interior Spaces
- Wet Bar
- Bar Fridge
- Entrance Foyer
- Great Room
- Home Gym
- Finished Basement
- Finished Basement Bathroom
Kitchen
- Breakfast Bar
- Walk-In Pantry
- Butlers Pantry
- Oven or Range
- Microwave
- High End Refrigerator
- Bar Refrigerator
- Freezer
- Dishwasher
- Wine Cooler
- Stainless Steel Appliances
- Kitchen Island
- Disposal
Flooring
- Wood
- Heated Floors
Bedrooms and Bathrooms
- Walk-In Closet
- Primary Bathroom is a Full Bathroom
- Dual Sinks
- Whirlpool Bathtub
- Steam Shower
- Separate Shower
Laundry
- Laundry on upper level
- Dryer
- Washer
Outdoor Features
- Rooftop Deck
- Terrace
Utilities
- Forced Air Zoned Heating and Cooling System
- Heating System Uses Gas
- Radiant Heating System
- Lake Michigan Water
Ownership History
Purchase Details
Home Financials for this Owner
Home Financials are based on the most recent Mortgage that was taken out on this home.Purchase Details
Purchase Details
Home Financials for this Owner
Home Financials are based on the most recent Mortgage that was taken out on this home.Purchase Details
Home Financials for this Owner
Home Financials are based on the most recent Mortgage that was taken out on this home.Purchase Details
Home Financials for this Owner
Home Financials are based on the most recent Mortgage that was taken out on this home.Purchase Details
Similar Homes in Chicago, IL
Home Values in the Area
Average Home Value in this Area
Purchase History
| Date | Buyer | Sale Price | Title Company |
|---|---|---|---|
| Gephardt Robert T | $2,825,000 | Greater Illinois Title | |
| Kyte Peter | $3,000,000 | None Available | |
| Brown Justin F | $2,564,000 | None Available | |
| Barrett Homes Llc | $725,000 | Attorneys Title Guaranty Fun | |
| Chopra Ruma | $302,500 | -- | |
| Shafer Roselle W | -- | Chicago Title Insurance Co |
Mortgage History
| Date | Status | Borrower | Loan Amount |
|---|---|---|---|
| Open | Gephardt Robert T | $476,104 | |
| Closed | Gephardt Robert T | $232,488 | |
| Previous Owner | Gephardt Robert T | $1,912,500 | |
| Previous Owner | Brown Justin F | $1,999,999 | |
| Previous Owner | Brown Justin F | $2,050,940 | |
| Previous Owner | Barrett Homes Llc | $1,389,750 | |
| Previous Owner | Barrett Homes Llc | $515,000 | |
| Previous Owner | Shafer Roselle W | $297,000 | |
| Previous Owner | Shafer Roselle W | $300,700 | |
| Previous Owner | Chopra Ruma | $240,000 |
Property History
| Date | Event | Price | Change | Sq Ft Price |
|---|---|---|---|---|
| 10/09/2020 10/09/20 | Sold | $2,825,000 | -4.2% | $1,834 / Sq Ft |
| 08/21/2020 08/21/20 | Pending | -- | -- | -- |
| 08/07/2020 08/07/20 | For Sale | $2,950,000 | +15.1% | $1,916 / Sq Ft |
| 12/12/2014 12/12/14 | Sold | $2,563,676 | -1.4% | $466 / Sq Ft |
| 10/09/2014 10/09/14 | Pending | -- | -- | -- |
| 10/06/2014 10/06/14 | For Sale | $2,600,000 | +258.6% | $473 / Sq Ft |
| 07/22/2013 07/22/13 | Sold | $725,000 | +16.0% | $363 / Sq Ft |
| 06/19/2013 06/19/13 | Pending | -- | -- | -- |
| 06/18/2013 06/18/13 | For Sale | $625,000 | -- | $313 / Sq Ft |
Tax History Compared to Growth
Tax History
| Year | Tax Paid | Tax Assessment Tax Assessment Total Assessment is a certain percentage of the fair market value that is determined by local assessors to be the total taxable value of land and additions on the property. | Land | Improvement |
|---|---|---|---|---|
| 2024 | $52,655 | $226,000 | $38,524 | $187,476 |
| 2023 | $52,655 | $256,000 | $30,996 | $225,004 |
| 2022 | $52,655 | $256,000 | $30,996 | $225,004 |
| 2021 | $51,479 | $256,000 | $30,996 | $225,004 |
| 2020 | $38,239 | $171,653 | $20,147 | $151,506 |
| 2019 | $37,486 | $186,580 | $20,147 | $166,433 |
| 2018 | $36,856 | $186,580 | $20,147 | $166,433 |
| 2017 | $22,415 | $107,502 | $17,712 | $89,790 |
| 2016 | $21,031 | $107,502 | $17,712 | $89,790 |
| 2015 | $20,631 | $115,208 | $17,712 | $97,496 |
| 2014 | $2,875 | $15,498 | $15,498 | $0 |
| 2013 | $9,203 | $53,228 | $15,498 | $37,730 |
Agents Affiliated with this Home
-
Ryan Preuett

Seller's Agent in 2020
Ryan Preuett
Jameson Sotheby's Intl Realty
(312) 371-5951
9 in this area
183 Total Sales
-
Jennifer Ames

Buyer's Agent in 2020
Jennifer Ames
Engel & Voelkers Chicago
(773) 908-3632
9 in this area
257 Total Sales
-
Jeffrey Lowe

Seller's Agent in 2014
Jeffrey Lowe
Compass
(312) 883-3030
69 in this area
1,122 Total Sales
-

Seller's Agent in 2013
Bessie Alvarez
@properties
Map
Source: Midwest Real Estate Data (MRED)
MLS Number: MRD10810140
APN: 14-31-429-038-0000
- 1720 N Hermitage Ave
- 1735 N Paulina St Unit 201
- 1748 W North Ave
- 1725 W North Ave Unit 204
- 1825 W Wabansia Ave
- 1740 N Marshfield Ave Unit D29
- 1740 N Marshfield Ave Unit H18
- 1740 N Marshfield Ave Unit E30
- 1740 N Marshfield Ave Unit 6
- 1740 N Marshfield Ave Unit A12
- 1757 N Paulina St Unit 1757R
- 1633 W North Ave
- 1720 N Ashland Ave
- 1805 N Paulina St
- 1531 N Wood St
- 1624 W Pierce Ave
- 1810 N Wood St
- 1720 W Le Moyne St Unit 201
- 1615 N Wolcott Ave Unit 204
- 1542 W Wabansia Ave
- 1723 W Wabansia Ave
- 1725 W Wabansia Ave
- 1719 W Wabansia Ave
- 1715 W Wabansia Ave
- 1645 N Hermitage Ave
- 1711 W Wabansia Ave
- 1641 N Hermitage Ave
- 1644 N Paulina St
- 1735 W Wabansia Ave
- 1639 N Hermitage Ave
- 1707 W Wabansia Ave
- 1733 W Wabansia Ave
- 1646 N Paulina St
- 1722 W Wabansia Ave
- 1722 W Wabansia Ave Unit 3
- 1637 N Hermitage Ave
- 1720 W Wabansia Ave
- 1724 W Wabansia Ave
- 1724 W Wabansia Ave Unit 1
- 1724 W Wabansia Ave Unit 2
