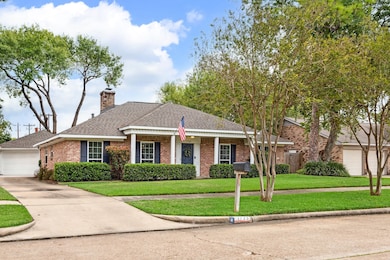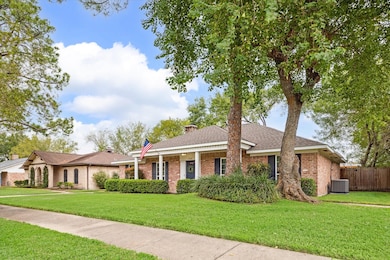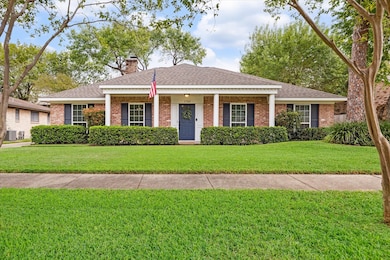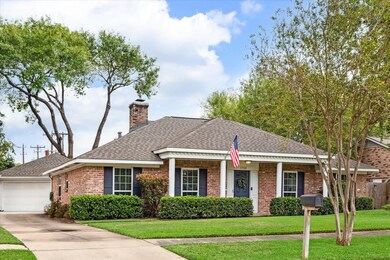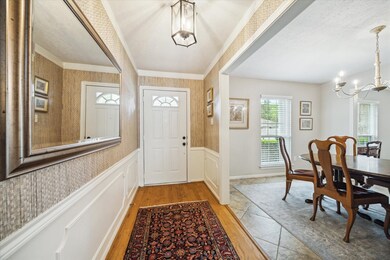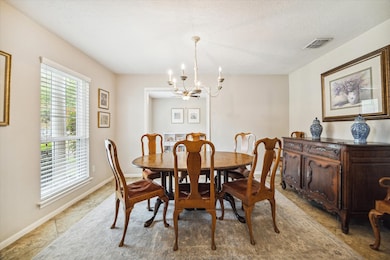
1723 Westbranch Dr Houston, TX 77077
Briar Village NeighborhoodEstimated payment $2,784/month
Highlights
- Deck
- Wood Flooring
- Covered patio or porch
- Traditional Architecture
- Community Pool
- Breakfast Room
About This Home
Discover the perfect blend of comfort and elegance in this meticulously maintained 3/2 home in the desirable community of Ashford West. The property has an inviting living area with great natural lighting and a view of the fenced backyard. You will enjoy the private community pool and playground. You will be close to the Energy Corridor, Interstate 10, Westpark Tollway, and numerous restaurants and shopping. Additional highlights include replaced windows 2022, roof 2023, PEX piping throughout entire house 2021, patio cover, double ovens, neutral paint, exposed brick feature. Close to private and public schools. Schedule a showing today.
Home Details
Home Type
- Single Family
Est. Annual Taxes
- $6,356
Year Built
- Built in 1969
Lot Details
- 8,750 Sq Ft Lot
- Back Yard Fenced
- Sprinkler System
HOA Fees
- $54 Monthly HOA Fees
Parking
- 2 Car Detached Garage
- Additional Parking
Home Design
- Traditional Architecture
- Brick Exterior Construction
- Slab Foundation
- Composition Roof
- Wood Siding
Interior Spaces
- 1,800 Sq Ft Home
- 1-Story Property
- Ceiling Fan
- Wood Burning Fireplace
- Living Room
- Breakfast Room
- Dining Room
- Utility Room
- Washer and Electric Dryer Hookup
Kitchen
- Double Oven
- Electric Cooktop
- Microwave
- Dishwasher
- Disposal
Flooring
- Wood
- Carpet
- Tile
Bedrooms and Bathrooms
- 3 Bedrooms
- 2 Full Bathrooms
Home Security
- Security System Owned
- Hurricane or Storm Shutters
Outdoor Features
- Deck
- Covered patio or porch
Schools
- Daily Elementary School
- West Briar Middle School
- Westside High School
Utilities
- Central Heating and Cooling System
Community Details
Overview
- Association fees include clubhouse, recreation facilities
- Crest Management Association, Phone Number (281) 579-0761
- Ashford West Sec 02 Subdivision
Recreation
- Community Pool
Security
- Security Guard
Map
Home Values in the Area
Average Home Value in this Area
Tax History
| Year | Tax Paid | Tax Assessment Tax Assessment Total Assessment is a certain percentage of the fair market value that is determined by local assessors to be the total taxable value of land and additions on the property. | Land | Improvement |
|---|---|---|---|---|
| 2023 | $4,421 | $323,797 | $103,968 | $219,829 |
| 2022 | $6,225 | $291,324 | $103,968 | $187,356 |
| 2021 | $5,990 | $257,000 | $79,975 | $177,025 |
| 2020 | $6,063 | $250,365 | $79,975 | $170,390 |
| 2019 | $6,335 | $250,365 | $79,975 | $170,390 |
| 2018 | $4,624 | $242,110 | $79,975 | $162,135 |
| 2017 | $5,702 | $225,500 | $79,975 | $145,525 |
| 2016 | $5,702 | $225,500 | $79,975 | $145,525 |
| 2015 | $3,805 | $217,507 | $79,975 | $137,532 |
| 2014 | $3,805 | $184,092 | $79,975 | $104,117 |
Property History
| Date | Event | Price | Change | Sq Ft Price |
|---|---|---|---|---|
| 03/14/2025 03/14/25 | Pending | -- | -- | -- |
| 01/31/2025 01/31/25 | For Sale | $395,000 | -- | $219 / Sq Ft |
Deed History
| Date | Type | Sale Price | Title Company |
|---|---|---|---|
| Vendors Lien | -- | Stewart Title Houston Div | |
| Vendors Lien | -- | First American Title | |
| Warranty Deed | -- | Title Agency #26 |
Mortgage History
| Date | Status | Loan Amount | Loan Type |
|---|---|---|---|
| Open | $172,000 | New Conventional | |
| Closed | $182,084 | New Conventional | |
| Previous Owner | $132,000 | New Conventional | |
| Previous Owner | $131,600 | Credit Line Revolving | |
| Previous Owner | $104,800 | Credit Line Revolving | |
| Previous Owner | $73,600 | No Value Available | |
| Closed | $9,200 | No Value Available |
Similar Homes in Houston, TX
Source: Houston Association of REALTORS®
MLS Number: 91558567
APN: 1014030000004
- 12639 Westmere Dr
- 12630 Westmere Dr
- 12722 Westleigh Dr
- 12550 Whittington Dr Unit 1015
- 12550 Whittington Dr Unit 404
- 12550 Whittington Dr Unit 612
- 12550 Whittington Dr Unit 4409
- 12550 Whittington Dr Unit 6610
- 1626 Rockin Dr
- 1539 Ashford Hollow Ln
- 1533 Beaconshire Rd
- 12823 Chimes Dr
- 1527 Beaconshire Rd
- 1906 Night Star Ln
- 1919 Tallulah Ln
- 2038 Jadeite Trace
- 1522 Beaconshire Rd
- 2043 Jadeite Trace
- 12842 Chimes Dr
- 12539 Holly Blue Ln

