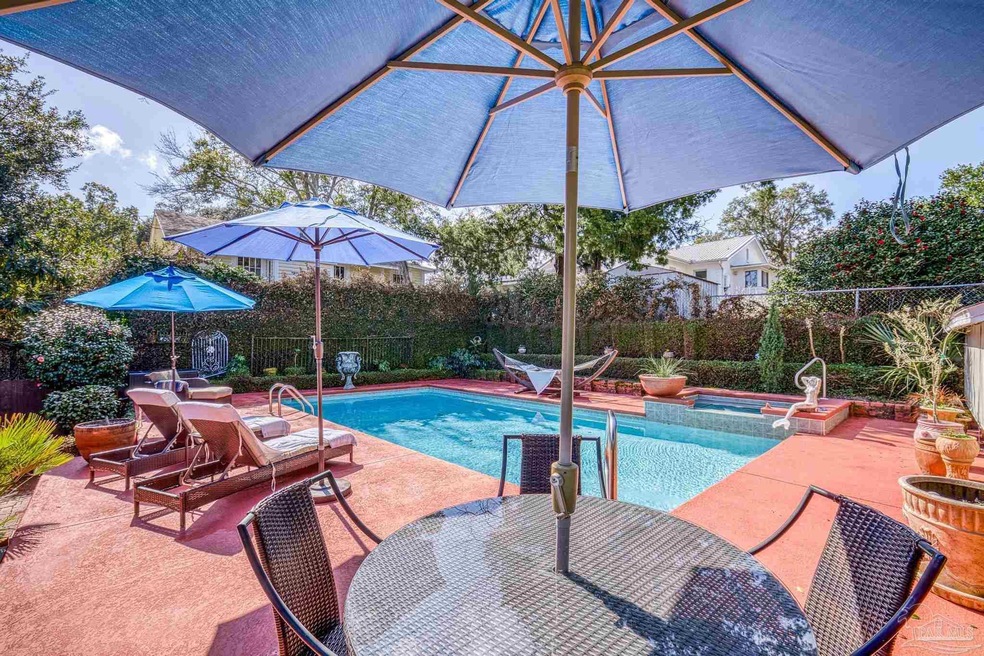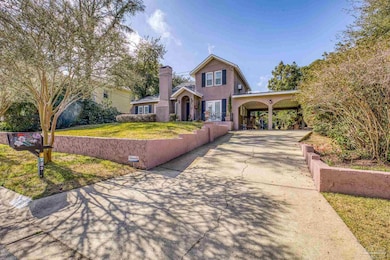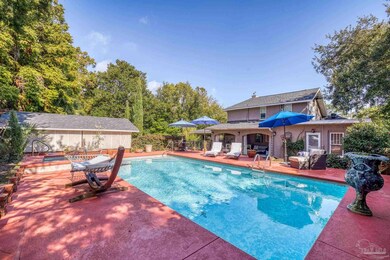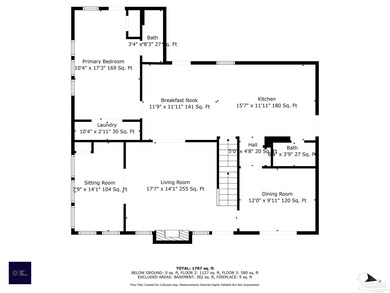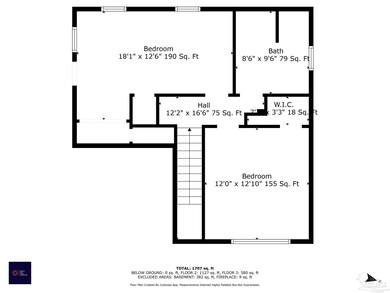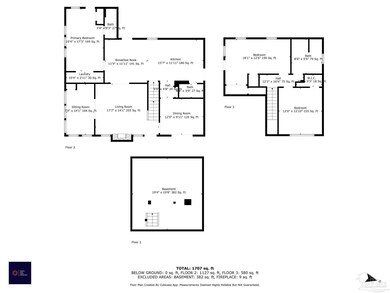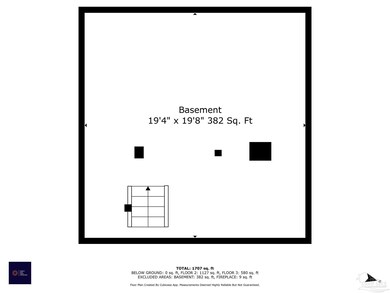
1723 Yates Ave Pensacola, FL 32503
Southeast Pensacola NeighborhoodEstimated payment $4,850/month
Highlights
- Beach
- Pool and Spa
- Colonial Architecture
- Pensacola High School Rated A-
- Updated Kitchen
- Deck
About This Home
**MOTIVATED SELLER!! There’s no better location in East Hill - An opportunity to live in a fully renovated original home on Yates Avenue - walk to Bayview Park with its tennis courts, boat ramp, playground, dog park and more! Completely updated while maintaining its allure & Spanish Colonial charm - this is truly the “Belle of the Ball”. Its style is apparent from the moment you pull up in front of this home. Then when you walk inside - you will feel like you stepped back in time. This meticulously preserved gem seamlessly blends timeless elegance with modern comforts, offering a unique opportunity to own a piece of the city's rich heritage. Original - refinished hardwood floors, soaring ceilings adorned with rustic ceiling beams, custom solid arched doors, intricate plasterwork, & graceful arches exude authentic Spanish Colonial charm. Spacious & Airy - Abundant natural light floods the interior, creating an inviting atmosphere. Gourmet kitchen with top-of-the-line appliances, updated bathrooms, & updated electrical and plumbing ensure modern convenience. The kitchen overlooks the backyard with large kitchen island, gas range with pot-filler, granite, lots of cabinets & custom pantry between the dining room & kitchen. There is a formal living room with traditional side parlor, formal dining room, custom staircase leading to the 2nd floor & basement which is great for storage. Then - Your Private Oasis - the covered patio & outdoor kitchen overlook the large patio, fire pit in-ground gunite pool & heated spillover hot-tub. The Lushly landscaped courtyard provides a tranquil retreat, perfect for al fresco dining or simply enjoying the Florida sunshine. There is a potting shed, fruit trees and plenty of room for a garden in the open lawn adjacent to historic trees & covered carport. Detailed feature sheet with the documents. This is more than just a house - it’s a timeless treasure that whispers stories of the past while offering a luxurious lifestyle of the present.
Listing Agent
Levin Rinke Realty Brokerage Email: lynnp@levinrinkerealty.com Listed on: 02/10/2025

Home Details
Home Type
- Single Family
Est. Annual Taxes
- $5,086
Year Built
- Built in 1930
Lot Details
- 0.34 Acre Lot
- Lot Dimensions: 120
- Back Yard Fenced
- Interior Lot
Home Design
- Colonial Architecture
- Contemporary Architecture
- Spanish Architecture
- Mediterranean Architecture
- Hip Roof Shape
- Off Grade Structure
- Slab Foundation
- Shingle Roof
- Ridge Vents on the Roof
- Block Exterior
Interior Spaces
- 1,758 Sq Ft Home
- 2-Story Property
- Bookcases
- Crown Molding
- High Ceiling
- Ceiling Fan
- Recessed Lighting
- Fireplace
- Double Pane Windows
- Formal Dining Room
- Storage
- Inside Utility
- Fire and Smoke Detector
- Finished Basement
Kitchen
- Updated Kitchen
- Eat-In Kitchen
- Breakfast Bar
- Built-In Microwave
- ENERGY STAR Qualified Refrigerator
- ENERGY STAR Qualified Dishwasher
- Kitchen Island
- Granite Countertops
- Disposal
Flooring
- Bamboo
- Wood
- Tile
Bedrooms and Bathrooms
- 3 Bedrooms
- Remodeled Bathroom
Laundry
- Laundry Room
- Dryer
- Washer
Parking
- 6 Parking Spaces
- 2 Carport Spaces
Eco-Friendly Details
- ENERGY STAR Qualified Equipment
Pool
- Pool and Spa
- In Ground Pool
- Gunite Pool
Outdoor Features
- Deck
- Covered patio or porch
- Outdoor Kitchen
- Fire Pit
- Separate Outdoor Workshop
Schools
- Oj Semmes Elementary School
- Workman Middle School
- Pensacola High School
Utilities
- Central Air
- Heating System Uses Natural Gas
- Baseboard Heating
- Gas Water Heater
- High Speed Internet
- Cable TV Available
Listing and Financial Details
- Assessor Parcel Number 000S009040022051
Community Details
Overview
- No Home Owners Association
- Lakeview Subdivision
Amenities
- Picnic Area
Recreation
- Beach
- Tennis Courts
Map
Home Values in the Area
Average Home Value in this Area
Tax History
| Year | Tax Paid | Tax Assessment Tax Assessment Total Assessment is a certain percentage of the fair market value that is determined by local assessors to be the total taxable value of land and additions on the property. | Land | Improvement |
|---|---|---|---|---|
| 2024 | $5,086 | $350,857 | -- | -- |
| 2023 | $5,086 | $340,638 | $0 | $0 |
| 2022 | $4,959 | $330,717 | $0 | $0 |
| 2021 | $4,924 | $321,085 | $0 | $0 |
| 2020 | $4,790 | $316,652 | $0 | $0 |
| 2019 | $4,701 | $309,533 | $0 | $0 |
| 2018 | $4,680 | $303,762 | $0 | $0 |
| 2017 | $4,230 | $273,919 | $0 | $0 |
| 2016 | $718 | $77,361 | $0 | $0 |
| 2015 | $721 | $76,824 | $0 | $0 |
| 2014 | $718 | $76,215 | $0 | $0 |
Property History
| Date | Event | Price | Change | Sq Ft Price |
|---|---|---|---|---|
| 07/04/2025 07/04/25 | Price Changed | $799,000 | -2.0% | $454 / Sq Ft |
| 06/03/2025 06/03/25 | Price Changed | $815,075 | -1.3% | $464 / Sq Ft |
| 03/12/2025 03/12/25 | Price Changed | $825,725 | -1.7% | $470 / Sq Ft |
| 02/10/2025 02/10/25 | For Sale | $839,725 | +131.0% | $478 / Sq Ft |
| 11/27/2017 11/27/17 | Sold | $363,500 | -8.9% | $207 / Sq Ft |
| 10/15/2017 10/15/17 | Pending | -- | -- | -- |
| 08/22/2017 08/22/17 | For Sale | $399,000 | +23.3% | $227 / Sq Ft |
| 02/16/2016 02/16/16 | Sold | $323,500 | -7.3% | $184 / Sq Ft |
| 12/14/2015 12/14/15 | Pending | -- | -- | -- |
| 11/28/2015 11/28/15 | For Sale | $349,000 | -- | $199 / Sq Ft |
Purchase History
| Date | Type | Sale Price | Title Company |
|---|---|---|---|
| Quit Claim Deed | $100 | None Listed On Document | |
| Warranty Deed | $363,500 | None Available | |
| Warranty Deed | $323,500 | None Available | |
| Quit Claim Deed | -- | -- |
Mortgage History
| Date | Status | Loan Amount | Loan Type |
|---|---|---|---|
| Previous Owner | $213,500 | New Conventional | |
| Previous Owner | $307,325 | New Conventional | |
| Previous Owner | $125,000 | Stand Alone Second | |
| Previous Owner | $21,900 | Small Business Administration | |
| Previous Owner | $192,800 | New Conventional |
Similar Homes in Pensacola, FL
Source: Pensacola Association of REALTORS®
MLS Number: 658831
APN: 00-0S-00-9040-022-051
- 1717 Yates Ave
- 2020 E Mallory St
- 1721 N 20th Ave
- 1911 E Mallory St
- 1818 E Lakeview Ave
- 2815 E Gonzalez St
- 210 E Lakeview Ave
- 1703 E Avery St
- 1818 E Brainerd St
- 1869 E Bobe St
- 2010 E Yonge St
- 1629 E Lakeview Ave
- 803 Pickens Ave
- 2701 E De Soto St
- 2707 E De Soto St
- 1622 E Lee St
- 3105 E Avery St
- 1608 E Avery St
- 1902 E Strong St
- 1620 E Lloyd St
- 1711 E Lee St
- 1611 N 17th Ave
- 1523 E Moreno St
- 2389 N 18th Ave
- 1551 E Jordan St
- 300 Bayou Blvd Unit 106
- 1807 E Cervantes St
- 3102 E De Soto St
- 1414 E Lee St
- 1400 E Mallory St
- 3204 E Gonzalez St
- 2101 Scenic Hwy
- 1621 E Cervantes St
- 3345 E Lloyd St
- 2299 Scenic Hwy Unit M3
- 2201 Scenic Hwy Unit C2
- 1702 E Jackson St
- 800 Scenic Hwy
- 1212 E Gonzalez St
- 1124 E Bobe St
